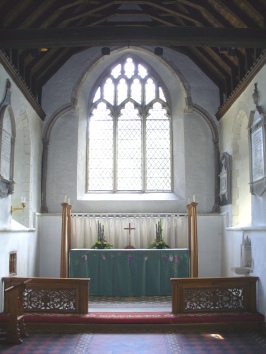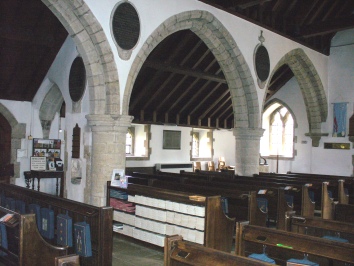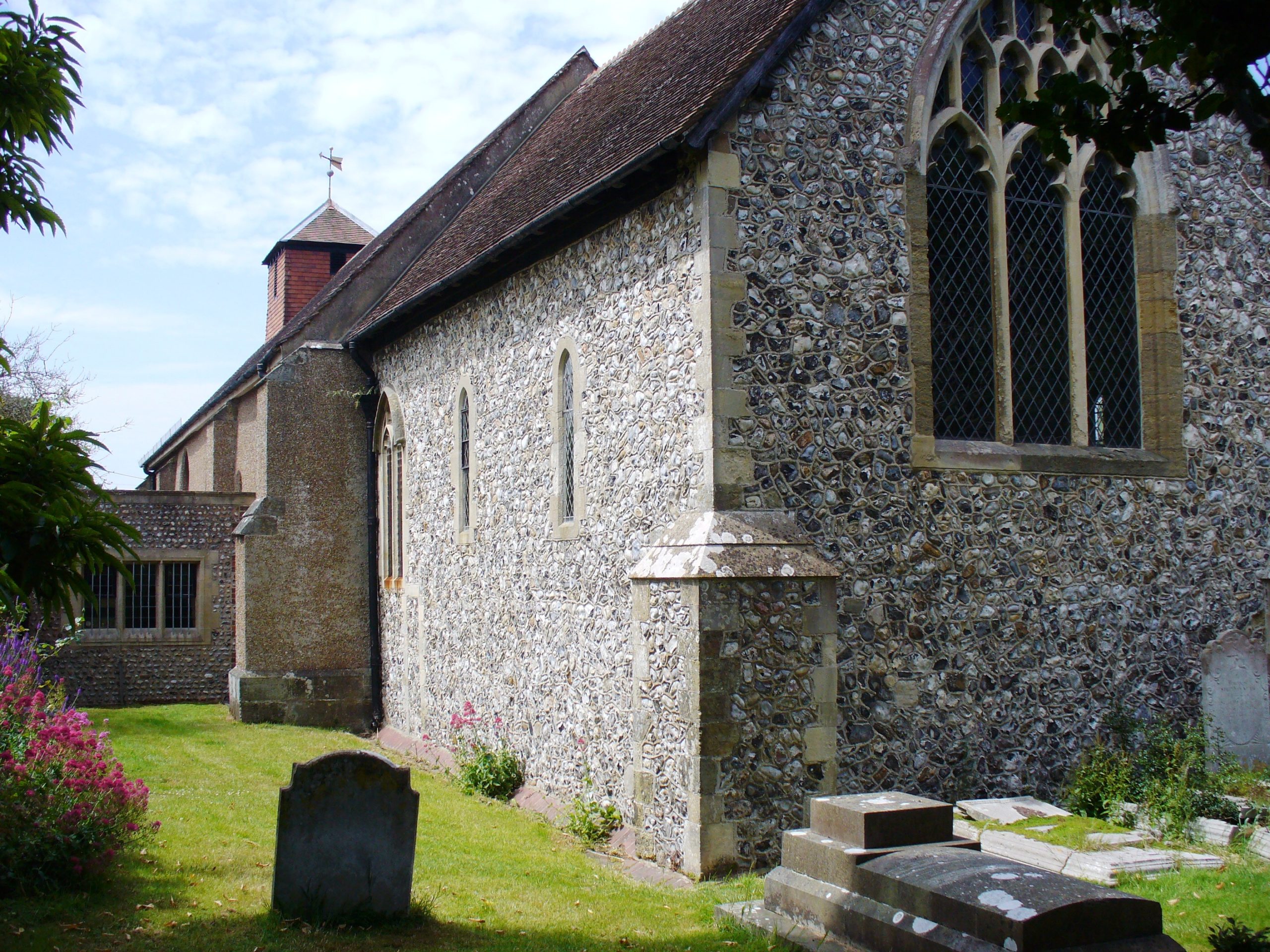Ferring – St Andrew
To a C12 nave, a north aisle was added in the C13, which is also the date of the present chancel. Some windows are later, notably the C15 east and west ones.
Ferring was an episcopal manor and the bishop’s residence is said to have stood south of the churchyard (Hussey p226), whilst a C8 charter refers to the establishment of a minster church (VCH 2 p3). The final indication of this special position did not end until the early C20, when adjacent parishes (notably East Preston) ceased to be dependent on it (VCH 5(2) p90).
The C12 south wall of the nave is now the oldest part, as a blocked window, hidden externally by a vestry, shows. Other detail is renewed or hidden beneath the render. There was probably already a chancel, but it was rebuilt in the C13. The square responds of the chancel arch have been called C12 (Peat and Halsted p80) and do not correspond with the head, which could date from between the mid-C13 and c1300. The abaci are below the springing of the arch and though renewed, they are trustworthy. Yet the opening is too wide for the C12 and the springing of the arch seems proportionately low. The discrepancies may result from the re-use of material when the chancel was rebuilt. Alternatively, the arch may date from the renovation that started after 1423 (see below), possibly with further work to the responds in the C17 (VCH 5(2) p92), though it was unusual by the C15 to re-use earlier material on this scale.
The C13 rebuilding may have been by Chichester masons, for either side of the later east window are marble shafts with capitals and parts of the rere-arches of lancets. There were probably three, like East Preston, which was a chapelry of Ferring in the Middle Ages. The rere-arches of the side-lancets, of which three to the north survive, have no scoinsons and thus appear early C13, which does not accord with the chancel arch. The chancel is definitely earlier than the north arcade, which is standard in design, with relatively low round piers and double-chamfered heads. It was built from east to west, for the corbel on the east respond is earlier in form than the single octagonal shaft on the west respond, which is characteristic of the mid-C13. The middle pier is joined to the outer wall by a chamfered arch containing a trefoil-headed stoup of c1300. This arch was probably intended to improve stability and suggests structural problems. So do the irregular buttresses at the west end, especially massive at the south east corner, for such support would have been excessive if only intended for the belfry. The VCH (ibid) suggests that the aisle was widened, but there is no sign of this because of the render and it can only have been slight. Any rebuilding was more likely made necessary by the structural problems.
In the south nave are early C14 trefoil-headed lancets, including a pair. The west and east windows are C15 and a more precise date can be inferred from Thomas Harling’s bequest of 20 marks to the new construction of the body of the church [i e the nave] in 1422-23 (SRS 42 p154). Though the panelled tracery is renewed, Adelaide Tracey’s drawing of 1852 (II p76) shows the west window unchanged and an engraving in The Gentleman’s Magazine (1811 pt I opp p17), shows the east window was already similar. The two-light chancel south west window also dates from this time. Though renewed, its panelled tracery is trustworthy. Adjacent is a strikingly low but blocked doorway; its square head suggests it is later, but doors in this position are more usually pre-Reformation, so it may have been altered subsequently.
According to the survey of 1602 (SRS 98 p63) there was no steeple and this seems not to have been remedied until 1792, when a faculty for a ‘small tower’ was granted (WSRO Ep I/40/31). From the description this was a belfry like the present one and the Sharpe Collection drawing of 1804 and the GM engraving confirm that one had been added by then. The aisle was altered between 1804 and 1811 with small square windows and a large mullioned east window, as shown on the GM engraving, whereas the Sharpe drawing has a lancet.
In 1875 E Christian restored the chancel (WSRO Ep I/40/5565) and the nave was re-floored and re-seated. The sum of £783 mentioned in PP125 of that year may be connected. The nave and aisle were more fully restored in 1887-88 at a cost of £1300 (KD 1899) by an unrecorded architect (WSRO Ep I/40/5565), who reconstructed the arcade using the old stones for it was leaning by 15 degrees. New windows were inserted in the aisle and the porch is likely to be of the same date, though a plain chamfered pointed opening in its east wall is older and may be reset. A faculty had been granted in 1886 for repairs to the nave roof, but if carried out, these were inadequate, for according to a report of 1894 (CDG 9 p144) it was infested with beetle and a new one was needed. The builder, Mr Blaker of Worthing, is named but no architect. The present belfry is likely to date from then as well.
A vestry was added in 1983 (BE(W) p382) and after much debate, the interior was refitted in 1990, centred round a re-positioned altar (VCH ibid).
Fittings and monuments
Aumbry: (North aisle) Late C13 or C14 trefoil-headed.
Fittings: There is a record of unspecified fittings designed by Sir C Nicholson (Bundock p136) which, if carried out, probably disappeared at the 1990 refitting.
Font: C19, octagonal with marble shafts.
Glass:
1. (South nave, fourth window, mostly hidden by organ) Lavers and Westlake, 1894 (Good Shepherd) (ibid).
2. (South nave, third window) J Hardman and Co, 1884 (Hardman Index).
3. (South chancel, third window) Lavers and Westlake, undated (signed).
Monuments: The C18 wall monuments in the spandrels of the arches and between the windows include:
1. (Transverse wall of the aisle) Thomas Olliver (d1782), doubtless the work of an anonymous local craftsman. It combines Adam details from a copy-book with naive carvings, which are likely to be of the sculptor’s own devising.
2. (Nave south wall) William Westbrook Richardson (d1797). Naked child leaning against a pedestal.
Musical instruments: (Formerly by main doorway) Used until 1856 to accompany the services.
Piscina: (South chancel) C13 with a triple pointed head and a projecting bowl, decorated with nailhead. Though restored, it looks genuine and is seemingly unique.
Stoup: (Transverse wall of north aisle) Small and trefoiled of about 1300.
My thanks to Richard Standing for all the colour photographs except that of the Olliver monument











