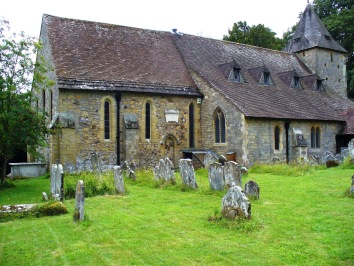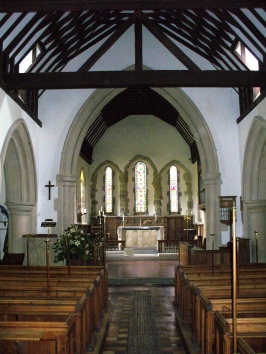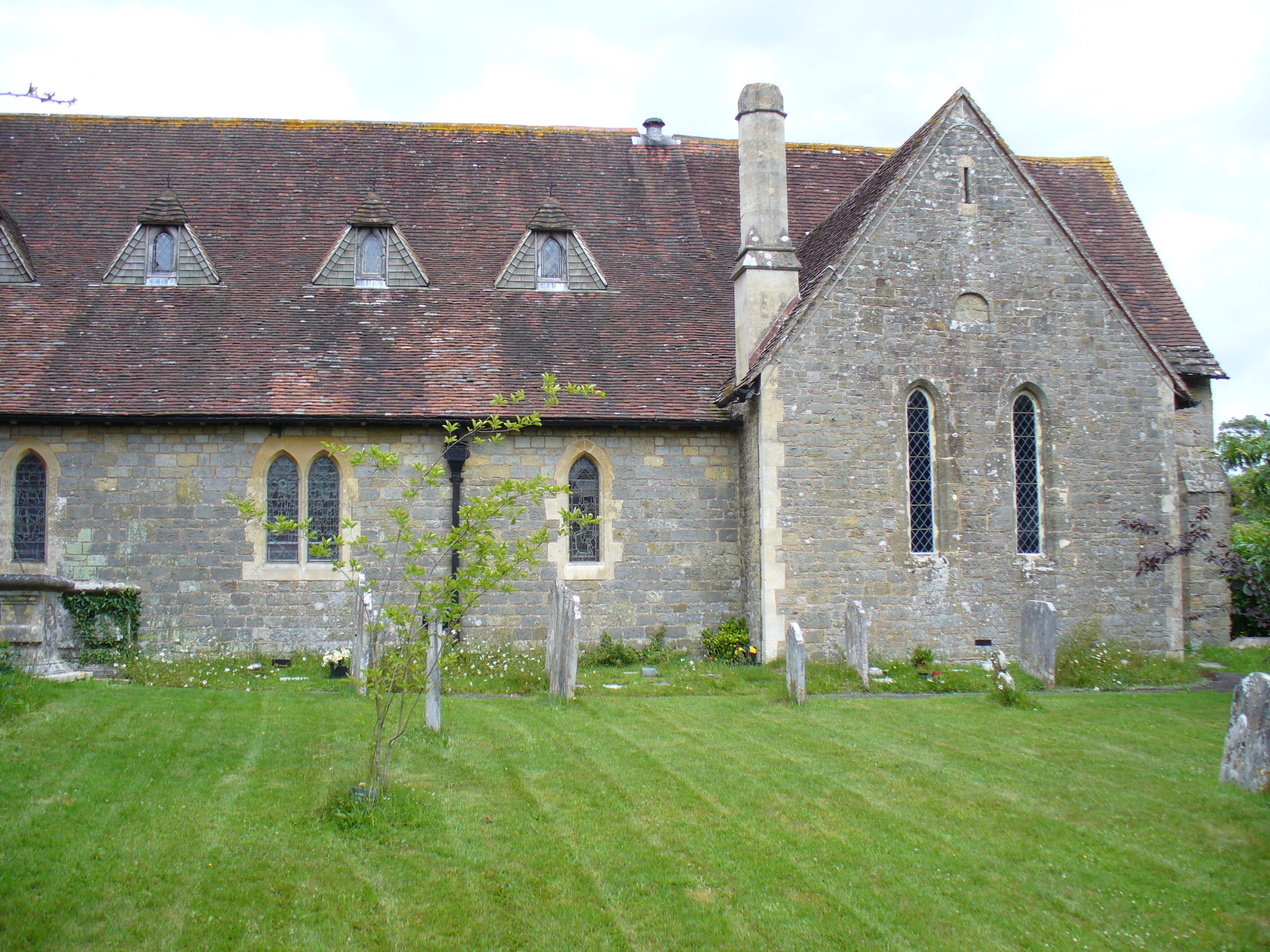Fittleworth – St Mary
The squat west tower and the chancel are both C13. Between them, the nave is now C19, replacing one that was probably C16, with timber uprights instead of an arcade. Only the north porch survives.
Fittleworth lies on a wooded ridge north of the western Rother. The tower and the chancel of the church are C13, built of local stone, roughly coursed in the tower and mostly rubble in the chancel. The chancel has a blocked double-chamfered north doorway with a hoodmould and three stepped east lancets, the centre one with a round head. That suggests it is early C13, though the rere-arches have scoinsons, like the side-lancets. A lowside to the north has abnormally tall proportions, to make its head level with the others. Two south ones have been reset in the C19 vestry, but a third remains in its original position. Much of the detail is original.
The tower, barely higher than the nave, is very plain and much altered with a stumpy broach spire. Three bell-openings are featureless and square and only the pointed west one shows it is C13. Inside, the tower arch is also plain with a continuous chamfer. It is renewed but the form is likely to be correct, whilst a hollow-chamfered round-headed recess in the south wall inside was probably for an altar. The nave, which before the C19 was unusual in several ways, is best seen on Quartermain’s drawing ((W) p282) and two watercolours of c1870 in the church. It was low, with square-headed windows, some of which were possibly C18. Instead of arcades, wooden uprights divided the nave into three, recalling those at Selmeston, East Sussex. At Fittleworth, a bequest of 3s 4d of 1541 to ‘the byldynge of the Yll [aisle]’ (SRS 42 p177) may give the date. The timber north porch may date from this time also, though the turned balusters are more probably C17 and could be an alteration or repair.
In 1870 the interior was a jumble of high pews and galleries; all that remains is what looks like the jamb of a doorway in the north wall of the tower, which probably gave access to a gallery. The nave was rebuilt in 1871 by H Woodyer (AH 38 (1995) p219), with low aisles and four-bay arcades that have round piers and moulded heads; the chancel arch is similar. This work seems out of place in a modest church such as this. Furthermore, the pale stone is at variance with the darker stone of the old work. The new work is low as the tower was unchanged in height, making the new, wider nave appear exaggeratedly broad. Externally, the effect is happier, with triangular dormers under hipped gables on both sides, breaking up what would otherwise be wide expanses of roof. Woodyer also restored the chancel and tower and placed the north porch on a new base. The tower and chancel arches and the chancel roof are his. Though Woodyer favoured vestries, only in 1896 did A H Hoole (CDG 34 (1896) p129) add one to the chancel.
Fittings and monuments
Aumbry: (North wall of the chancel, hidden behind panelling) C13 plain and oblong.
Chest: (Formerly – stolen) Dated 1615.
Font: Probably early C15, octagonal marble bowl, with carved rosettes, on an arcaded stem.
Font cover: Flat and plain, possibly early C16.
Glass:
1. (North and south aisles, third windows) Two small windows, C E Kempe, 1903 and 1906.
2. (North aisle, east window) Kempe and Co, 1908.
3. (North and south aisles, first windows) Lavers and Westlake, c1889 and 1891 (www.staineglassrecords.org retrieved on 22/2/2013).
4. (South aisle, second window) J Powell and Sons, 1910, designed by F Mann; two saints (Hadley list).
5. (North chancel, lowside) H W Wilson, 1958, in memory of G K Gray (signed).
6. (North aisle, second window) Two-light north window by M C F Bell of Clayton and Bell, 1951 (DSGW 1958).
Monuments:
1. (North aisle) Elizabeth Pinnell (1800?) by B and R Shout in Grecian style (Roscoe p1125)
2. (Churchyard, south west of church) John Salter (c1820) and family by C Burgess (ibid p167). It is in the form of a chest and appears to have been renovated quite recently.
Royal Arms: (North aisle) Painted panel, of George III.
Stalls etc: Sir C Nicholson, 1937-46 (Bundock p135).
Tombstones: (Vestry and south porch) Fragments that cannot be precisely dated though likely to be pre-Reformation; that in the vestry is in the form of a cross and the one in the south porch, though large enough to have been a tombstone, is thicker than usual and the wholly plain cross on top does not look mediaeval.
My thanks to Richard Standing for the photographs






