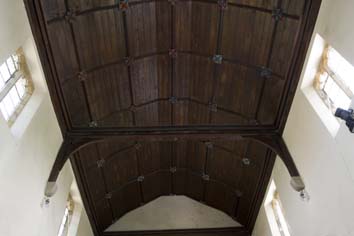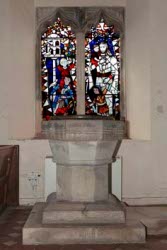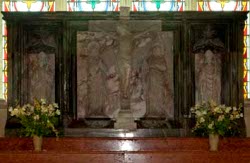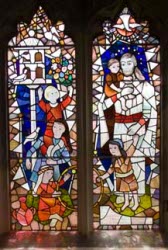Framfield – St Thomas-à-Becket
Only a late C13 north chapel predates the nave and south chapel, rebuilt after a fire in 1509. The chancel was rebuilt in the C19 and the tower dates from 1892.
Though nothing of the church is older than the late C13 and the earliest documentary reference known to Dunkin is 1223 (1 p34), the dedication is probably late C12 when veneration of the saint was at its height, particularly as the parish belonged to the Archbishop of Canterbury’s Deanery of South Malling; this indicates there was an earlier church.
The oldest part is the gabled north chapel which has a pair of trefoiled north lancets, partly original and thus late C13. Its C19 east window of ogee-quatrefoil type is not earlier in style than the C14, but the Sharpe Collection drawing (1802) shows its predecessor with a plain quatrefoil in the head which could be later C13. The chancel was probably also late C13 (2 p297), but has been rebuilt. Before the C19, it had a large late C13 or C14 east window, which is to be seen in outline on the Sharpe drawing above a C15 four-light one with panelled tracery.
Although nothing else appears earlier than the early C16, the plan of the aisled nave is unchanged from its predecessor, which is also presumed to have been C13. The rubble masonry of the footings of the aisles survives from this earlier church and so may the jambs of a doorway under the second south aisle window from the west. The panelled tracery of the east window on the Sharpe drawing suggests the chancel was remodelled in the C15.
A fire traditionally dated to 1509 destroyed the western parts. Because of the re-used foundations, the present aisles are narrower than usual for the early C16 and there are square-headed windows throughout. Those of the north aisle are more elaborate, with cinquefoil-ogee heads, moulded rere-arches and head-stops, which are lacking in the south aisle, away from the main approach. All clerestory windows are plainer still, lacking the ogees. This is one of the easternmost churches in Sussex that has a roof of Horsham slabs; though the present roof-covering is unlikely to be older than the C19, the Sharpe drawing shows them at least on the porch. Horsfield describes the roof inside (I p364) as elegantly adorned with fretwork. Some ties with curved braces and carved bosses remain. The broad arcades have octagonal piers and heads with two hollow chamfers and it has been suggested (Mitchell/Shell Guide p109) that they survived the fire and are C13. However, the hollow chamfers are a feature seldom found at this time and the ambiguity in dating is more likely to be the result of rustic conservatism. The chancel arch is similar, so assuming the arcades were replaced after the fire, this was as well, though much of the then chancel survived. In the C18 it contained the rood-screen (2 p297) and the upper entrance to the stair is still to be seen on the north side. The south chapel is most obviously early C16. Its three-light windows are four-centred and the doorway is also C16 despite its round head. It is impossible to say if the chapel was a new addition after the fire, though the similarity of both chancel arcades (the north one was altered then to conform) supports the possibility. Both are mostly renewed, but the east responds look old. The form of the arch from the aisle, with a single chamfer dying into the responds, must also be C16 here, though the form first appears in the C14.
The nave had a tower at this time, though its date is uncertain. Its collapse in 1667 (ibid) led to further repairs, though these were less ambitious than intended. The west wall had been rebuilt by the following year, as a plaque dated 1668 shows, but resistance by the many dissenters in the parish to the levying of a church rate did not allow the planned new tower to rise beyond the plinth (ibid). In its place a wooden belfry was placed on the west end, shown on the Sharpe drawing to have had a rounded top.
In 1846-48 there was a restoration by an unknown architect, who rebuilt the chancel on the old foundations with a four-light east window with Decorated tracery, said to be based on one at Tintern (ibid), and altered the north chapel. There was little obvious change to the nave and aisles, save for remodelling the roof and rebuilding the north porch. A squint to the south, apparently in situ, suggests some chancel walling may have been kept.
Restorations in the 1840s were often followed by later ones. Thus, B E Ferrey designed a new tower with a tiled cap in 1892 as part of a restoration costing £3000 (ESRO Par 343/4/4/3). It included a tower arch and many new fittings. In 1897 J O Scott was paid £80 7s 6d for additions and alterations (BAL/MSS ScJO/2/1), but there is nothing to show what he did and the fee paid does not suggest anything substantial. Repairs in 1976-77 by P I D Tetley (ICBS) have left equally little trace.
Fittings and monuments
Font: Rough with a tapering octagonal bowl, which is likely to be early C16 in origin.
Glass:
1. (East window) J Powell and Sons, 1848 (Cash book).
2. (North and south chancel windows) J Powell and Sons, 1907, designed E Penwarden (Hadley list).
3. (North aisle) C Webb, before 1937 (BAL/MSS EeF/1/1).
4. (By font) J Ross, 1962 (Christ and the Children) (Osborne p211).
Monuments:
1. (South chapel) Edward Gage (d1595) and family. A brass engraved plate set in an alabaster surround. His wife was a Shelley and the monument recalls those to the Shelleys at Clapham, West Sussex. It has been given to G Johnson by John Goodall (see J Bertram (ed) 1996 p48) who notes serious inaccuracies in the heraldry .
2. (North east nave, above pulpit) Robert Durrant (d1799) by L Parsons (Roscoe p952). Obelisk with urn.
3. (South aisle) Sarah Woodward (d1823) plain tablet with Grecian top by Sir R Westmacott (ibid p1362).
4. (South chancel) Rev John Thomson (d1830) by L Parsons (signed). Tablet with triangular pediment.
5. (South aisle) Joseph (d1802) and Mary Wright (d1831) by L Parsons (ibid p952). This can be dated to c1831.
6. (In churchyard) Tombstone to Ann Leadner (d1825). A late example of the terra cotta medallions by J Harmer.
Pulpit: 1893/94, designed by B E Ferrey in C15 style and carved by J Forsyth (B 67 p461).
Reredos: Alabaster, 1893, though planned by 1892 (CDK 1892 pt 2 p147). It is said to be by J D Sedding (BE(E) p398, citing Kelly), who had died in 1891, making it a posthumous work.
Sources
1. E H W Dunkin: History of the Deanery of South Malling, SAC 26 (1875) pp34-46
2. H R Hoare: St Thomas à Becket, Framfield, SAC 4 (1851) pp291-304
My thanks to Nick Wiseman for the photographs.









