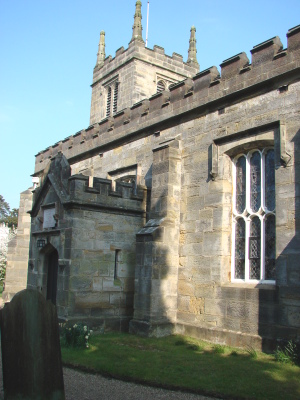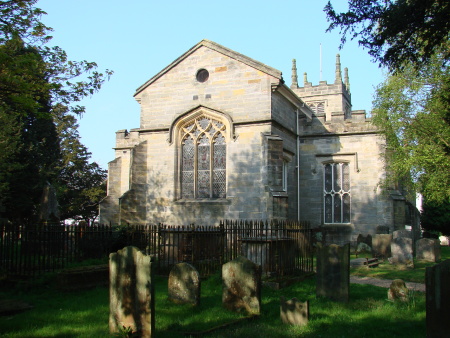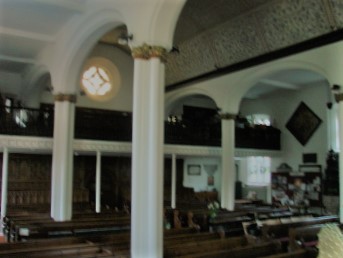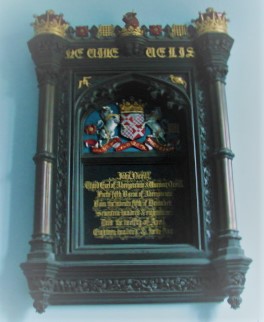Frant – St Alban
Initially a chapelry of Rotherfield (Horsfield I p408), the mediaeval church was substantial with a tower, as the Sharpe Collection drawing (1797) shows. The tower had circular sound-openings and unusually long pinnacles, which were probably either all post-Reformation or remodelled. An unsigned, undated plan (ESRO Par 344/4/1) reveals a three-bay aisled nave. The Sharpe drawing shows a C15 east window with a transom and the other visible windows are of the same date or later. The original date of the fabric cannot be determined.
The church looks in reasonable condition on the Sharpe drawing, but less than 20 years later it was said to be ruinous and was replaced by a new one by J Montier (ibid), the older of two architects of this name. He did much work for the main landowner in the area, the Earl of Abergavenny who, as a Latin inscription over the south porch records, paid for most of the rebuilding, though the Marquess Camden of Bayham paid for the south aisle, which housed his family pew.
The new church is gothic, built of sandstone ashlar. The tower came first in 1819 (Horsfield, ibid), battlemented with C15-style detail. The rest followed soon after, with a spacious interior with aisles. The segmental windows have iron tracery divided by transoms, recalling the mediaeval east window, and the arcade-piers are also iron. They are of accurate four shafts and four hollows section with leaf capitals. Langdon suggests the ironwork was from Sussex (p153), but the last forge had closed and probably could never have produced anything so large. The aisles are almost as high as the nave, but have flat roofs. A gallery with graceful balusters and standing on slender columns, all of iron, runs across the whole west end and is the only survivor as the side-galleries have been removed. On the south side of the chancel a plain arch opens into the Abergavenny pew.
Unsurprisingly, the Victorians disliked the church; the best Lower could say was that it was ‘as good as could be expected for its date’ (I p192). The chancel was extended in 1868, but it remains short, though the exterior is deceptive, as extensions of the aisles cover its western part. The side windows are similar to those in the nave and were probably original ones re-used, but the tracery of the three-light east window is stone, though it resembles Montier’s work. An amateurish plan in the church records (ESRO Par 344/4/1) is signed ‘S Richardson’, who may be identified with S Richardson, a bricklayer of the parish. The simple repetition of Montier’s work would be consistent with Richardson having sole responsibility. There may have been other work in this period, for according to PP 125, £3000 was spent. As PP 125 dates from 1875, this excludes J O Scott’s restoration in 1880, which is better documented (B 39 p571) and seems to have consisted of refitting and beautifying rather than reconstruction.
In particular, Scott redecorated the nave, but his work was seriously affected by a flying bomb in 1944. R D Wood reinstated it as far as possible about 1977 (personal communication). The ceiling is the main survival, with stencilled tendrils in a muted green and reddish brown. These show that like his elder brother, George G Scott junior, J O Scott was susceptible to the influence of Morris and Co and those who produced similar work.
Fittings and monuments
Font: C19 octagonal with quatrefoils on the bowl and an open arcaded stem.
Font cover: Tall and handsome, with open arcading, dated 1852.
Glass:
1. The windows of both aisles contain mostly clear glass, in which various pieces of stained glass are set. These include panels of C15 Flemish work, some heraldic and some with figures, which was placed here in 1880 and was said to have been found in lofts and stables nearby (B 39 ibid). Before 1944 there was considerably more.
2. (East window) J Powell and Sons, 1947, replacing glass destroyed in 1944 (ESRO Par 344/4/25).
3. (South side, first window) J Powell and Sons, 1946 (order book). Both windows consist of figures set in clear glass.
Monuments:
1. (Hidden at west end) Three iron tomb-slabs, one dated 1631, from the old church.
2. (North chancel) Charles Brown (d1754) and wife (d1789) by E Peirce (signed). From Peirce’s dates, the monument, which consists of an urn above an inscription, must date from the time of the wife’s death.
3. (South aisle) Colonel John By (d1836), founder of Bytown, Canada, later renamed Ottawa. It is by E W Physick (Roscoe p983).
4. (South west aisle) Esther By (d1838) by E W Physick (ibid). It shows a sorrowing woman leaning on a sarcophagus.
5. (Adjacent to the last) Hon Esther Ashburnham (d1848) by R Physick (ibid p984). A plain tablet with the family coat of arms beneath.
6. (South chapel) 3rd Earl of Abergavenney (d1845). Though gothic in style, this is, unusually, made of metal, apparently bronze rather than iron (BE(E) p400) as might be assumed.
Pulpit and reading desk: Alabaster and Italianate in style. Presented in 1892.
Reredos, organ case and choir stalls: Carved by F Rosier of the village, 1922 (1 p10). There is also a relief of the Last Supper by him at the east end of the north aisle, said to be his last work.
Source
1. Anon: The Surprising History of Frant Church, 1970





