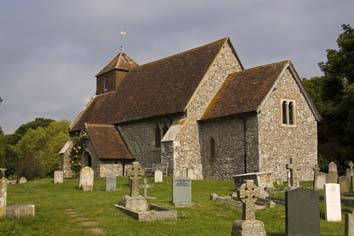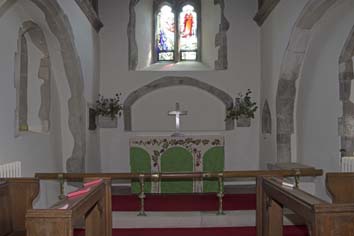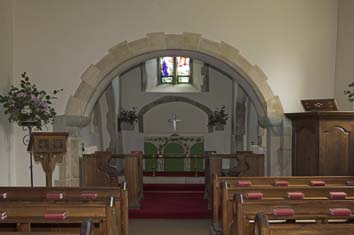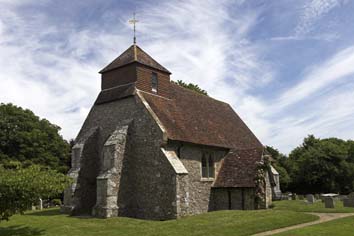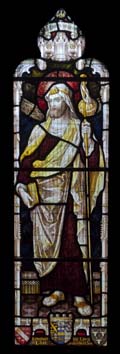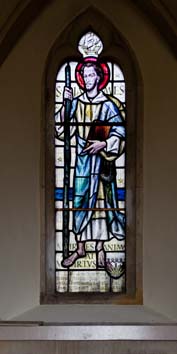Friston – St Mary
The C11 nave is possibly pre-Conquest, though it may have been extended to the west in the C12. The chancel looks C14, but on earlier foundations. In a C19 north chapel are C16-C18 memorials.
Friston church lies high in the Downs by a small pond. The land was marginal, but the village was not abandoned and the church is a welcome survival of a small downland church. According to W H Godfrey (2) the original dedication was to St James, but the alternative of St Mary (which probably applied originally only to an altar), continues in use.
Flint-built, it has an aisleless nave and short chancel and as the walls are 2ft 3in thick (Fisher p118), the fabric may be mid-C11. Immediately east of the C12 south doorway is the outline of a proportionately narrower round-headed one. The north doorway (now opening into a vestry) is not as tall and is opposite the C12 one, so that is its more likely date. A small blocked round-headed single-splayed south window, its head formed from a single stone, has a complete rere-arch.
The replacement of the south doorway by a broader, slightly chamfered C12 one suggested to Godfrey (ibid) a lengthening of the nave then. However, no break in the walling is visible and since in addition the west end was altered in the C14, this cannot be proved. It is just as possible that the first doorway was found to be inconveniently far to the east as that it became so after a lengthening of the nave.
Remodelling in the C14 was extensive. In the nave, a south porch was added with a plain outer arch and a two-light west window with trefoiled lights and a quatrefoil head was inserted. Either side, a large buttress supports the tile-hung belfry, which probably dates from this time. The Burrell Collection drawing (1785?) shows a broach spirelet in place of the present pyramid cap. The belfry is connected with the fine nave roof with moulded tiebeams and wallplates with braced crownposts. The long wallposts of the centre tiebeam rest on stone corbels and are heavily braced on the underside. A renewed trefoil-headed north west lancet is on the old lines and at the north west angle is a corbel of a grotesque animal head.
The short chancel was never lengthened, though rebuilt in the C14, probably on C11 or C12 foundations. Inside, it has a chamfered segmental wall-arch each side; that to the east is smaller and flanked by plain image brackets. There are north and south ogee-headed lancets, the south one with a lower sill. The present east window is C19 and small because it is over the eastern wall-arch. According to Horsfield (I p283) the previous one was set in a blocked opening. Its sill must already have been high in view of its position over the recess, so although the Burrell drawing shows a conventional triplet, the artist must have invented it. The roof resembles that of the nave, so the entire C14 work was done at much the same time. According to Legge, the previous chancel arch was pointed (3 p8), which might suggest it dated from the rebuilding of the chancel, though he is not always accurate.
There is no later mediaeval work. The Sharpe Collection drawing (not dated, possibly 1804) shows C17 or C18 square timber-framed nave windows (the east window cannot be seen). Around this time the Selwyn family memorials were placed in the wall-arches of the chancel. One change can be fairly closely dated for the spirelet on the Burrell drawing had been changed to the present pyramid by the time of the Sharpe drawing.
The church was little used in the C19. When restored in 1892 by an unknown architect, the faculty (WSRO Ep II/27/138) stated it had been closed since 1887. Though a north transept added to the nave for the Selwyn monuments is said to date from the mid-C19 (1 p15), these were only moved from the chancel in 1892 (4 p225), so it was more likely built then, like the adjacent vestry. There were new nave south windows in C14 style, with square heads and pierced spandrels, and a new east window of two trefoiled lights, still relatively small. In each case the previous openings were probably kept. The C11 window in the nave was found (ibid, though some of Sawyer’s conclusions are doubtful), but it is not known if the present chancel arch dates from 1892. Its segmental head has some old stones and it resembles the wall arches of the chancel, which were revealed when the memorials were removed. Mistakes were made when these were reassembled in the chapel, which W H Godfrey corrected in the late 1920s (1 p15).
Fittings and monuments
Aumbry: (Chancel north) C14 square-headed.
Brass: (Nave) Thomas Selwyn (d1539) and his wife. Small figures, standing and facing. This is a palimpsest on the back of part of a C15 brass to Sir John Popham, taken at the Dissolution from the London Charterhouse (see J Page-Phillips: Palimpsests – Reused Brasses in J Bertram (ed): 1996 p140) .
Font: Probably c1700, with a gracefully curved bowl on a round stem.
Glass:
1. (North nave window) M Forsyth, 1952 (DSGW 1958). Consisting of large individual pieces of glass.
2. (North transept-chapel, north window) 1959 by M Douglas Thompson (Osborne p211), probably for Lowndes and Drury, a vividly coloured representation of the Annunciation.
3. (South chancel) Heaton, Butler and Bayne, 1896 (www.stainedglassrecords.org, retrieved on 2 March 2013).
4. (East window,) J Patterson, 2002 (ibid).
Graffiti: (Inside south porch) Mediaeval, including part of a crucifix.
Monuments:
1. (Formerly, on wall by south doorway) Fragment of stone coffin said to have been found at Friston Place (Meads).
2. (North chapel) Sir Thomas Selwyn (d1613) Large alabaster and marble. Kneeling effigies face each other across a prayer-desk, in a pillared frame with heraldic cartouches. Three infants are under the desk with other children below. Attributed to I James (A White, WS 61 p62).
3. (North chapel) Edward Selwyn (d1704) and others. Long Latin inscription in a pillared surround. It is attributed to T Stayner (BE(E) p402).
Piscinae:
1. (South nave) Probably C14.
2. (South chancel) C14 trefoil-headed and broken.
Pulpit: Early C18, with simply panelled sides.
Sedile: Set in the eastern part of the wall arch in the south chancel. Probably C14.
Stoup: (In porch) Damaged, but probably C14.
Sources
1. Anon [W H Godfrey?]: The Selwyn Monument, Friston, SNQ 2 (Feb 1928) pp15-16
2. W H Godfrey: St James, Friston, SNQ 2 (Aug 1929) p223
3. W H Legge: Villages and Churches of the Hundred of Willingdon, Rel 7 (1901) pp1-10
4. J Sawyer: Discoveries at Friston Church, SAC 38 (1892) pp225-26
Plan
Measured plan by E F Harvey in 2 p223
My thanks to Nick Wiseman for the photographs
