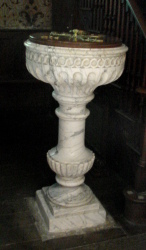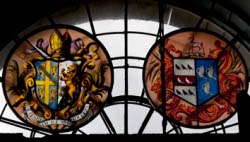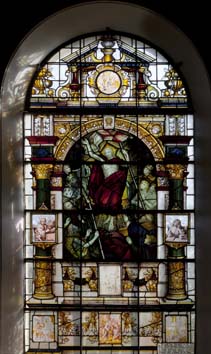Glynde – St Mary
The small rectangular church was rebuilt in 1763-65 in beautifully knapped flint and is closely associated with the adjacent Glynde Place.
All that is known of the mediaeval church is that it stood on the same site but at an angle of about 30 degrees to the present one. This apparent from a mid-C18 plan in the parish register, showing a three-bay north aisle and a long, heavily buttressed chancel without a tower (2 p248). Of a funerary chapel said to have stood in the churchyard in the C13 (1 p48), nothing is known.
The history of the church is closely connected with the adjacent Glynde Place, a mainly C16 house which in the mid-C18 was owned by the Trevor family. Richard Trevor was Bishop of Durham from 1752 to 1771 and was described as ‘a learned, pious and unostentatious man’ (J E Bygate: The Cathedral Church of Durham, 1899, p95). He caused the church to be rebuilt between 1763 and 1765 (work on the interior may have lasted a further year (Friedman doc 88)), as the old one was in very bad condition. Probably before the selection of Sir T Robinson (3 p54) as architect, Bishop Trevor’s brother Robert, later 1st Viscount Hampden, also a gentleman-amateur architect, had produced a design for the church in the gothic style, with a groundplan consisting of six interlocking hexagons surrounding a central one (see plan in Friedman pl 196 on p237).
In 1753-56 the bishop had reconstructed the stable block, through which the house is approached from the road, using J Morris a mason of Lewes, though McCarthy attributes the design to Robinson (3 p54). This is plausible, since Robinson had already worked for Bishop Trevor at his episcopal palace at Bishop Auckland, County Durham. His authorship of Glynde church is well attested, for he signs the plans (ESRO Par 347/1/4/5). Furthermore, it resembles closely one already under construction to his design at his seat at Rokeby, Yorkshire (started in 1761 (Friedman p480)), on that occasion with the assistance of the professional architect John Carr of York (ibid). At Glynde church, Morris was certainly the mason (5 pp78-79), and at least one other local craftsman who had worked on the house, the smith Stephen Balcombe (E Saunders p264),was also involved.
The church is a rectangle of flint, superbly knapped and squared on the west front, with stone dressings. The only west window is a semi-circular one over the door of the projecting west porch, which is entirely of stone and is flanked by two empty, rounded niches. On the main triangular pediment, which extends the whole width of the church, are the Bishop’s arms (see below) and the whole elevation is surmounted by a simple open stone belfry. The plain side elevations have large round-headed windows, whilst to the east is a Venetian window beneath another pediment, this time with an oval window.
The interior keeps its dark and opulent C18 atmosphere, with a coved ceiling with a plaster centre-piece and walls covered in reddish brown damask fabric. The centre-piece is more Rococo than the Palladian style of the rest of the church, though the present blue paint is probably not original. Though the external plan is a perfect rectangle, the communion table is set in a recess in the thickness of the east wall, which is decorated with large plaster rosettes. The fittings (see below) were made by W Langridge, a joiner who is said to have been a Lewes man (5 ibid), though records quoted by Friedman (doc 88) suggest he came from London.
Horsfield (I p345) praised the rebuilt church for its ‘elegant simplicity’ as opposed to ‘the barbarian gloom’ and ‘studied disregard of comfort’ of most churches. The interior was then differently arranged, with pulpit and reading desks in the middle of one wall opposite the font. There was a wide centre aisle with family pews in each corner (Yates (1991) p79). In 1841 a panelled west gallery with organ was inserted (4 p9), which is in keeping with the rest. Barely 30 years after Horsfield, Hussey (p230) dismissed the church as ‘in bad taste’, but only in 1894 was the interior remodelled by C E Kempe in memory of the then Viscount Hampden, who had been Speaker of the House of Commons. The best that can be said for it is that he kept most fittings, including the box pews, though his glass makes the interior dark. He placed an openwork screen in Jacobean style around the altar on three sides, thereby breaking up the interior. It was cut down in the early 1980s (vidi),which restored at least something of the original feel, though the lack of a full height pulpit is obvious. Prior to this, in 1965-68, there had been repairs by J L Denman and Son.
Fittings
Altar rails: Tall and closely set, by Langridge.
Chandelier: Brass and handsome. Though C19, it is in keeping.
Font: White marble, carved by R Bowles, 1765 (Roscoe p128). A scalloped bowl mounted on a baluster, a form typical of the C18.
Gable Arms: carved by J Walsh for Bishop Trevor, 1764 (Ibid p1321).
Glass:
1. Horsfield enthused about the reset Flemish glass in the east window. This presumably means the C16 and C17 Netherlandish panels, now spread through the church, with further ones in Glynde Place (For details see W Cole pp 91-96).
2. (Lunette above porch doorway) Armorial glass medallions said to be by T Pearson and to date from 1774 (KI). However, there was originally an east window by W Peckitt (EH) and as the identity of T Pearson is doubtful, these could be surviving fragments of that.
3. (Body of church) In 1894 Kempe rearranged the Flemish glass and placed the pieces in renaissance-style glass of his own design. Starting with the east window of the Crucifixion, work continued, latterly by Kempe and Co, until 1916.
Memorials:
1. The carefully reset ledgers from the old church in the floor should be noted, though they are not in any way out of the ordinary.
2. (Churchyard) Tombstone to Marianne New by J Harmer, 1811 with a terra cotta basket of fruit set in it.
Pulpit: Panelled sides and made by Langridge, though it has been moved and cut down from a three-decker one (Parsons and Milner-Gulland p124) so it no longer dominates the interior as it would have done originally.
Sources
1. E H W Dunkin: History of the Deanery of South Malling, SAC 26 (1875) pp46-53
2. W H Godfrey: Parish Church of St Mary the Virgin, Glynde, SNQ 13 (Nov 1952) pp248-49
3. M McCarthy: Sir Thomas Robinson, an Original English Palladian, Architectura, (Munich) 10/1 (1980) pp38-57
4. D Parsons: St Mary Glynde
5. W de St Croix: Parochial History of Glynde, SAC 20 (1868) pp47-86
Plan
Schematic plan showing relative positions of old and new churches in 4. p80
My thanks to Nick Wiseman for the photographs except that of the font






