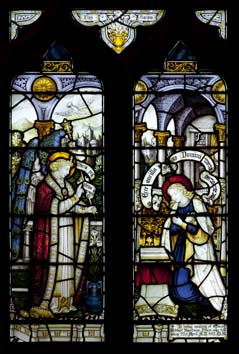Groombridge – St Thomas
The village of Groombridge is in Kent, but a station was opened in the adjacent part of the parish of Withyham in 1867, linking the area with London and Brighton. Houses followed, of a mostly suburban character, among them two by R N Shaw (ICBS). In 1872 he designed a mission room and school, which survive as cottages.
In 1883 the foundation stone of a more substantial church by Shaw was laid. It was initially a chapel of Withyham but in 1886 became a parish church (A 30 p60). Built of local sandstone, it is aisleless with a chancel. Saint cites it as an example of Shaw’s new, quieter style, which emerged at this time (p275). The detail is later mediaeval in derivation, combining Decorated tracery with square-headed windows. A prominent string-course, linking the sills and changing height as needed, provides a strong horizontal. The large tiled and wooden belfry over the west end has horizontal louvres.
As there is no chancel arch, the roof dominates the interior. Like much later Victorian carpentry it is of high quality, with queenposts with cusping and at the join of nave and chancel it incorporates wooden tracery. No other decoration distracts the eye, save three flattened trefoiled arches under the west window, opening into a low narthex.
Alterations are said to have been carried out, mainly to the fittings, in 1960 (see below), but the only repairs recorded are those in 1968-69 by R G Covell, with his partner A E T Matthews. These mainly affected the roof and belfry (ICBS). More recently there have been extensive alterations at the west end, including a new west gallery and an altered entrance on the south side. In the process, some of the stained glass has been obscured. The pews shown in the 1980 photograph have been replaced by chairs.
Fittings
Font: Round and plain. Its date is indeterminate.
Glass:
1. East window (1895) and west nave windows (1895 and 1897) by C E Kempe. The latter were in the sanctuary until 1960 (Collins p310).
2. (Centre south window) Kempe and Co, 1912.
3. (Large south second window) Burlison and Grylls, 1905 (BN 88 p821) (three saints).
Screen: A low wall between nave and chancel is all that remains of one, which was removed in 1960.
My thanks to Nick Wiseman for the colour photographs







