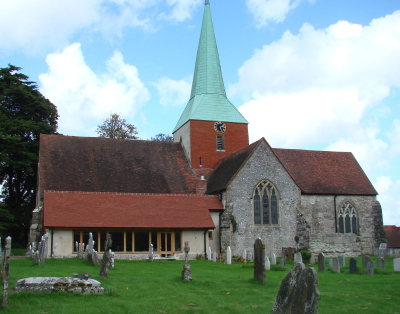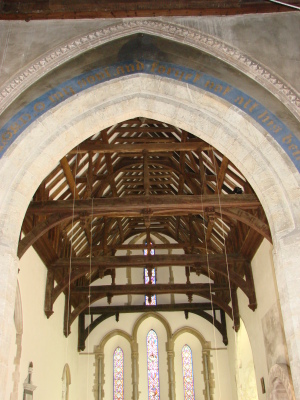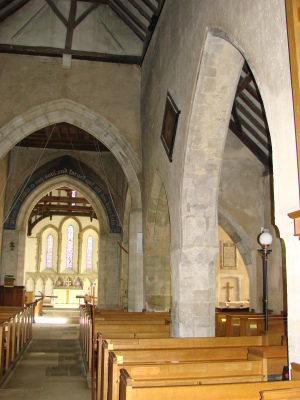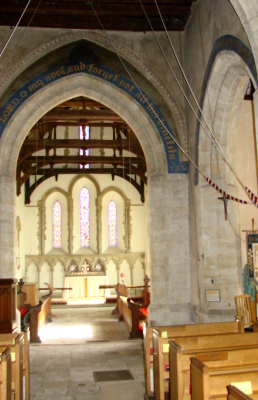Harting – St Mary and St Gabriel
The large cruciform church is mostly early C14, but there are signs of earlier work, which is possibly C11 and C13. A fire in 1576 was the cause of much rebuilding, including the roofs.
Of the three Hartings, East, West and South, the last is the centre of the single parish and is often called simply Harting. The church stands at the southern end of the village under the Downs, from which it is best seen. The cruciform plan has slightly lower transepts and a nave that is narrower than the chancel, though as it is aisled, this is not immediately obvious. Most external detail is C14, but the tall, slender proportions of the nave and relatively thin walls – 2ft 4in thick (2 p2) – could be C11, though no detail remains. Analysis of the sequence of building is made harder because of a fire in 1576.
Though much altered, the east crossing arch suggests the core of the chancel is C13; so may a single lancet in the east gable, but its unusual position could date from after 1576. Now supported by a C16 one beneath, the crossing arch has two moulded orders, the outer with a band of dogtooth. The tower is largely rendered or tile-hung and most detail is C14 or later, but a lancet at the north east angle may also be C13.
Nothing in either transept appears to predate the C14 and it not clear if they had predecessors. The angle-buttresses of the north transept suggest it was built at a slightly earlier date than the south one, which has diagonal ones. Of two early C14 windows in the north transept, that to the north has a shafted rere-arch and three trefoiled lights. In its head are two trefoils beneath a spherical triangle, creating long, awkwardly shaped side-pieces. The two-light east window with a trefoil in the head is next to a blocked one. The south transept is too altered, especially on its east side, to retain anything similar.
Most detail of the chancel is C14, like the moulded and shafted south doorway and a large north vestry with ogee-headed lancets. These show this was an important church, though there is no evidence that it was ever collegiate (ibid p3). Although until 1876 the south aisle had a west lancet (3 p15) which was probably C13, and there is the roof-line of an earlier, lower aisle above the arch from the north one into the transept, the nave was remodelled with at least the outline of the present aisles in the C14. Such a dating is supported by the arch from the south aisle into the south transept, which is slightly more than a half-arch and has two hollow chamfers. Somewhat similar is the equivalent arch on the south side, though this is simpler and has a disproportionately deep abacus. Nevertheless it is likely to be C14 rather than C16 in view of the similarities with the north arch, though alterations after the fire cannot be ruled out. Certainly C14 is the reset west doorway.
There was too much alteration after 1576 for the three-bay arcades to be trustworthy; two arches each side appear to survive from the C14, despite their unusual form. Their tall single-chamfered heads die into the square heads of piers that are otherwise octagonal with square spurred bases and the west responds are similar. The transition from octagonal to square is effected by large hollowed out trefoiled stops. Enough of the south east respond remains to show it was similar, though the lower arches of the eastern bays are post-1576. The aisles were rebuilt 5ft higher with mostly square-headed, three-light windows. The crossing was substantially remodelled and though the C13 east crossing arch remains above the supporting arch, the other three are post-1576. The masonry is clumsy, particularly the arch from the north aisle into the transept. Until 1858 there was a blocked east window (the Sharpe Collection drawing (1803) does not show its then appearance clearly) and the lancet in the gable may also have been placed there then.
The fire damage caused all the roofs to be replaced. The crownpost roof of the nave is higher than its predecessor, as the wall above the western crossing arch shows. The lean-to aisle roofs, the belfry floor of the tower and the trussed roofs of the transepts are utilitarian, but that of the chancel, dated 1577, is more ambitious, with two levels of tiebeam. The moulded lower ones rest on wallposts, each with three carved pendants beneath. They are linked by slender turned baluster-like shafts to lighter upper tiebeams. The design recalls the hall of a house like Wiston (near Steyning) more than a church.
Around 1610 a chapel was added east of the south transept for the Caryll family tombs. Only a featureless wall and the outline of a four-centred doorway remain. The Burrell Collection drawing shows a post-Reformation window in the south transept (now replaced), but the next recorded alteration was in 1798-99 when a pyramid spire, itself quite tall, was replaced by an even taller broach (ibid p3). This was clad in copper in 1825 by Lady Featherstonehaugh of nearby Uppark, whose family paid for most of the C19 restorations. It is not known if they also paid for the plans for refitting the church which T Rickman produced in 1845 (Colvin 4th ed p864, note 1), but they certainly paid for the work on the nave in 1853. Lady Featherstonehaugh is said to have employed Sir George G Scott for this (3 p10), though there is no contemporary source. However, she declined to assume responsibility for the chancel, which B Ferrey restored the next year (ibid p12). He did not re-instate an east window, so in 1858 Lady Featherstonehaugh paid for the three lancets as a memorial to her husband. The faculty survives (WSRO Par 98/12/2 ff 203v-204v), but the architect’s name has been accidentally obliterated. It is not known at what point the south transept was restored, though all the windows in C14 style are obviously C19. The Caryll chapel, which had been used as a school, was largely removed in 1860.
The final commission of the Featherstonehaugh family was to an unknown architect to rebuild the west wall in 1876 as a memorial to Lady Featherstonehaugh (WSRO Ep I/40/5546), in bands of stone and flint. The west windows of nave and north aisle replace C14 ones and that of the south aisle is a copy of what was there before. There seems little doubt that the aisle west windows are C19, although the external stonework is unusually weathered for the date. All the church had now been renovated except the tower, which was done by L W Ridge in 1892 (CDK 1892 pt 2 p149). He substituted large quatrefoil north and east openings for smaller round ones, as on the west side. One aisle window was opened and given new tracery in 1896 as a memorial to a member of the Cowper Coles family. The designer was S Cowper Coles (WSRO Ep I/40/5388), who was a relative of those commemorated and not a professional architect. Presumably the window concerned was the first window from the east in the south aisle, as that contains glass in memory of a member of the family (see below). In 1935 the spire was rebuilt after storm damage (4 p3) and it was presumably at this time that it reverted to a copper covering in place of the slates seen by Arthur Mee a few years before (p185). The north porch dates from 1938.
An extension has been added along the south aisle, extending almost the full length of the nave. It makes extensive use of timber and has large windows. The architect was Caroline Mercer (see under C Mercer) initially, followed by HMDW Architects Limited (Simon Dyson) (1 p14) and it was completed in 2010.
Fittings and monuments
Font: Battered square bowl with incised trefoil arcading on the sides. Probably C13, though the shafts and base are C19.
Glass:
1. (Both aisle and nave west windows) Clayton and Bell, c1876 (3 p15). Also the south transept second window (BE(W) p418).
2. (North transept, north window) Minor C14 or C15 fragment.
3. (South transept, first widow) J Powell and Sons, designed by J W Brown, 1896 (to Captain Cowper Coles – see above) (Order book).
4. (South aisle, second and third windows) P Bacon, 1919 (ibid). Though the windows have three lights, only the centre ones contain single figures.
5. (North chancel and North transept, east window) A O Hemming, 1902 (signed).
6. (North aisle, centre north window) P Bacon, 1910 (ibid).
Monuments:
1. (Chancel) Head and shoulders only of a probably C13 effigy that is now grievously worn.
2. (South transept) Sir Edward Caryll (d 1609) Fragments from the chapel.
3. (South transept) Sir Richard Caryll (d1616) Weathered effigy from the chapel.
4. (South transept) Cowper family. Early C17, but re-arranged in 1795 (2 p6) and now consisting of male and female recumbent figures with a man kneeling above. The inscription gives the family pedigree down to about 1850.
5. (North transept) Sir Harry Featherstonehaugh (d1846). By R Westmacott junior (Roscoe p1369), showing a young woman with a dog, seated by a tree.
Paintings: (Nave) Uncovered in 1853, but not preserved (2 p11) and thought to have been C14 (Peat and Halsted p91). According to Arthur Mee (p186) there are some showing three saints, possibly the same ones, hidden under the plaster over the south arcade.
Piscina: (To south of eastern crossing arch). Trefoil-headed and probably C14, intended for the altar in the roodloft.
Reredos: Arcading under the east lancets of 1858 and probably contemporary.
Stair: (North transept, leading to bells) A remarkable piece of carpentry, of 1853 by T Blackmore, estate carpenter at Uppark (ibid p12).
Statues:
1. (North transept) Angel, by P Jackson, 2008 (The Times, 18 April 2008). Poised dramatically in mid-air.
2. (South transept) Madonna and Child by K Jonzen, 1987 (Adjacent notice).
Tombstones: (In churchyard) Good C18 examples.
War memorial: (Churchyard by north transept) Tall and slender tapering cross by E Gill, 1919 (E R Gill p51).
Sources
1. S Dyson: St Mary and St Gabriel Church, South Harting, EASA Journal, Summer 2011 pp14-17
2. W H Godfrey (revised F W Steer): Guide to the Church of St Mary and St Gabriel, Harting (Sussex Churches no 14), 1970
3 M C W Hunter: The Restorations of Harting Church (Harting Paper no 1), 1970
4. W D Peckham: St Mary, Harting, SNQ 8 (Feb 1941) pp148-50
Plan
Measured plan by W D Peckham in VCH 4 p18







