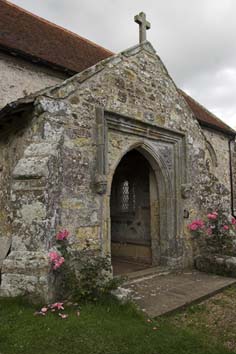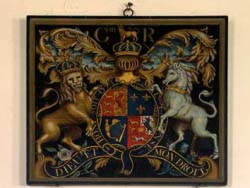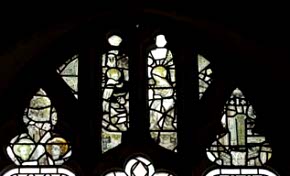Hooe – St Oswald
Apparently all C15 except for a C13 north chapel, which was formerly apsidal, some walls of the aisleless church may be earlier. There is some early C15 glass.
The sparsely populated parish on the higher ground above Pevensey Marshes lacks a centre. The church stands in fields, though the village may originally have stood here. The dedication might be thought to indicate an early foundation, for St Oswald was a Northumbrian king, who predates St Wilfrid. However, the earliest reference to this dedication according to the church website is 1877 (there are older references to All Saints and St James), so there is no likely link with early Christian Sussex and the earliest reference to a church is in Domesday Book (9,1).
There is nothing as early as the C11 in the present church except, possibly, the plain splay of a north doorway by the present one. This might suggest that some early walling has survived, though there is nothing that would allow it to be dated. However, the lack of aisles and relatively short chancel, which is inclined to the south, would be consistent with an early groundplan if no more. The main part of the north chapel is almost square in plan and could also be earlier than present mostly C13 detail suggests. This includes the pointed and chamfered arch at its eastern end, a small chamfered doorway and long west and north lancets. The east end provides the main grounds for such an assumption, for though the present termination is post-Reformation, the way it is canted out with an arch (though later in its present form) suggests it could have been apsidal and thus C12 or earlier in origin. Above the doorway inside are redundant roof-corbels. The north east buttress of the nave partly obscures the west lancet of the chapel, but was probably added later and does not signify that the nave was widened.
The rest is C15. Most prominent is the tower, built of ashlar with diagonal buttresses, with a west window of panelled tracery, twin bell-openings on three sides and battlements round a low pyramid. The tower arch is narrow and, unusually, the outer order of the head extends below the abaci. The windows have two lights, pointed with panelled tracery in the nave and square-headed in the south chancel. Only the east window, also with panelled tracery, has three lights. Much stonework is renewed, though the head-stops are original and the Sharpe Collection drawing (1797) shows little change. A stone south porch with two-light square-headed side-openings has a moulded archway in a square frame with spandrels carved with flowers and leaves and worn head-stops; its roof is original. The plainer north doorway is hollow-chamfered.
The interior is all C15 with moulded nave roof trusses. The conventional chancel arch has a head of two hollow-chamfered orders and in the south east corner are the upper and lower rood-stair entrances; the corbels for the beam also remain. The warped timbers of the chancel roof might be earlier, but the rosette on the tiebeam looks C15.
The rebuilt brick east end of the chapel is probably C17, though the chimney is said to date from 1825 (2 p641). There was work in 1841 (ICBS), but a further application to the ICBS in 1890 for funds for a restoration by L W Ridge speaks of a damp church with an unsafe roof and missing battlements on the tower. Ridge reconstructed the roofs, re-using the timbers, and repaired the stonework. At a cost of £1091 (KD 1899), he concentrated on the body of the church and further work recorded in 1899 (Harrison p75 and KD) may have been limited to the tower. There were repairs in 1959 and 1978 by L S Rider (ICBS).
Fittings
Altar rails: Late C17 with turned balusters.
Chest: Large and much repaired dug-out. Cast out at the restoration and later re-instated, it is unlikely to be C8 as has been proposed (3 p210), but rather C12 or C13.
Font: C12 square marble bowl on a square pedestal with octagonal corner-shafts. The pedestal appears to be made of marble and could thus be original (www.crsbi.ac.uk retrieved on 8/4/2013), though the shafts are definitely replacements.
Glass: (Head of east window) Early C15 fragments of a Coronation of the Virgin, with the heads of two saints and some canopy work. It was removed to Horace Walpole’s Strawberry Hill, where it was auctioned in 1842 (2 p641) and subsequently found its way back
Piscinae:
1. (By lower rood-stair entrance) Plain, pointed C15. It is unusually far west for a nave altar.
2. (North chapel) C13 plain and pointed.
3. (South chancel) C15 with four centred head.
Pulpit: Hexagonal carved and inlaid sounding-board of c1700. The rest is C19.
Reredos: Assembled c1890 by a local builder, W Dawes, who used timbers from a demolished house at Herstmonceux (BE(E) p485).
Royal arms: Painted panel. The royal cipher read ‘GR’ originally, suggesting it was put up in the reign of George I, but ‘III’ has been awkwardly inserted off-centre, presumably during George III’s reign.
Sedile: (South chancel window) C15, formed by lowering the sill.
Stoup: (By south doorway) Mutilated C15.
Sources
1. W H Blaauw: Sussex Archaeology, SAC 1 (1848) pp1-13
2. J J Newport: Hooe Church: Architectural Features and Fragments, SCM 10 (Sept 1936) pp641-42
3. : An Old Wooden Chest at St Oswald, Hooe, Ant 36 (1900) pp208-10
Plan
Measured plan by J E Ray and W H Godfrey in SAC 9 p245
My thanks to Nick Wiseman for the photograph of the south porch and those of the interior fittings





