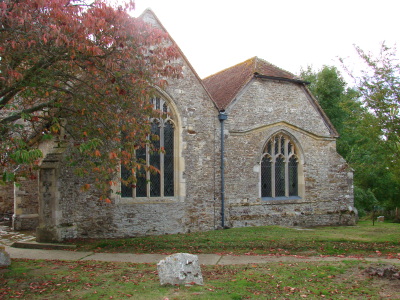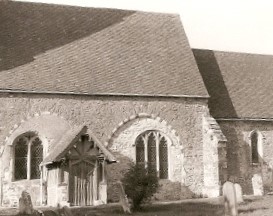Iden – All Saints
In the late C12 aisles and a tower were added to the early C12 nave. The chancel is C13 and the church was remodelled in the C15 with a taller tower and a rebuilt north aisle and chapel. The south aisle was removed in the earlier C16.
The earliest part of the church is the nave, dated by its quoins to the early C12. Irregularly laid out aisles were added in the late C12 with two-bay arcades (the south one is still clearly visible both inside and out, though the aisle has gone). They have slightly pointed heads and those of the south arcade consist of alternating light and dark voussoirs, a common device at the time; there are also contrasting stones in the heads of the north arcade, but fewer and less regular. The pier of the south arcade is square with chamfered edges; the octagonal north one looks later and the adjacent responds have corbels, but Pevsner’s suggestion (BE p544) that the whole arcade may have been rebuilt in the C14 is contradicted by the general similarities to the south arcade. Also in the late C12, a west tower was added, as a surviving blocked north lancet shows. It was lower than today and probably had a timber spire like other towers of the period.
An aisled church of this size would have had a chancel, but the present one is C13. Following later remodelling this is only apparent from the jambs of a south doorway, visible under a later window on the Sharpe Collection drawing (1804), and some interior features, notably the piscina (see below).
Major alterations undertaken either side of 1500 are unusually well documented. Bequests in 1486 and 1498 (SRS 43 p32) reveal when the tower was heightened and provided with diagonal buttresses, a four-centred doorway with nook-shafts and a square hoodmould with trefoiled spandrels. The angel-stops bear shields with the arms of Scott and Lewknor (VCH 9 p55); the marriage of Sir William Scott, Lord of the Manor of Moat or Mote in the parish (ibid p154), and Sybil Lewknor took place c1490, which matches the other dates. The large three-light window with panelled tracery and a transom, though renewed, resembles that shown by Adelaide Tracy (IV opp p95), except for a second transom. The large four-centred bell-openings are undivided and the flat top and taller octagonal stair-turret, both further additions of this period, are battlemented. The tall, narrow arch inside was also replaced; it has two continuous orders and an innermost one on shafts. Within the tower is a chamber with a fireplace, not normally accessible.
The chancel arch, with a moulded head and the inner order on shafts, is at first sight rather earlier C15 in form and the arcade to the north chapel is similar, though the hollows adjacent to the shafts on the pier are more deeply cut. The chapel side-windows are of two-lights with square heads and the east one has panelled tracery and a moulded rere-arch. All are renewed, but convincingly. The similarity to the unrestored ones in the adjacent aisle (one now opens into a vestry), show this was rebuilt together with the north chapel, probably retaining the C12 foundations. The arch linking them, moulded to the east and hollow-chamfered on the other side, which lacks any abaci, is consistent, as is the crownpost roof of the nave. The chapel is that of the manor of Mote and known to have been added by Sir William Scott (d1524) – see an inscription on his tomb at Brabourne, Kent (SRS 92 p li). This suggests that the work was done at a similar date to the tower, despite the apparently earlier form. Further work that is probably contemporary includes the replacement of the pier in the north arcade and new chancel windows, including a big four-light east one. This is shown blocked on the Sharpe drawing and the present panelled tracery is C19, but it probably recalls the original. The south side on this drawing is less clear. Thus, the C19 cinquefoiled south lancets are probably not like their C15 predecessors, for under the sill of the south east one is that of a larger one.
It is uncertain if the south aisle was removed in the late C15 or a little later. The four-centred heads of the windows and doorway in the in-filling of the arcade are no earlier than the top of the tower, though a four-centred stoup (see below) by the doorway which has clearly been reset shows that the removal took place before the Reformation, since it would have been unnecessary to provide one afterwards. In addition, a timber porch with carved barge-boards on the Sharpe drawing also looks earlier C16. Enough of the openings remain to show that they are faithfully renewed.
The same drawing shows that by 1804 most windows were blocked or replaced by timber-framed ones. Otherwise, the main difference was in the north chapel, which had been heightened and given a new half-hipped roof. No date is recorded, but the change probably took place when it was adapted as a school, which happened in the early C19 (Lower I p263).
On a visit in 1868, Sir Stephen Glynne noted that the chancel had been partly restored (SRS 101 p158); this may have included the replacement of the roof. The main restoration was in 1875-76 by A Smith (B 34 p176) who renewed most external stonework with some insensitive repointing and the timber south porch. The windows followed the originals or were reasonable inferences like the west window of the north aisle, which copies the C15 north ones and replaced a round-headed C18 one shown by Adelaide Tracy. Smith did not alter the chapel roof. He no doubt refitted the church, but starting in 1959 (the date beneath the altar-table) the interior was changed again, leaving the chancel largely clear of fittings. Some C19 pews were retained in the nave, but were stripped of their varnish and staining.
Fittings and monuments
Altar: The mediaeval stone top was found in the churchyard and reinstated as part of the refitting undertaken in 1959 (Mitchell/Shell Guide p130).
Altar rails: Dated 1718, with widely spaced turned balusters.
Brass: (South wall of chancel, but formerly in the chancel floor) Walter Seller (d1427), rector, who is shown vested for mass.
Figures:
1. (North aisle) C15 alabaster figure of a female saint, probably English.
2. (North chapel) C17 Spanish Virgin and Child.
3. (Nave) C17 Flemish St Christopher.
Font: C15. Plain octagonal bowl on a moulded base.
Glass: (Inside vestry off north aisle) M May, 1967, abstract and in memory of her husband. (www.stainedglassrecords.org retrieved on 11/3/2013).
Grafitti: (Pier of north aisle) These include a sailing ship, said to be Levantine. The presence of imagery frowned upon after the Reformation, including an image of the Sacred Heart and a large M (for Maria), suggests they date from before that time, probably from the C15 or early C16.
Mass dial: (North chancel doorway) This must be reset as it would never have been in sunlight. Meads speculates that it came from the demolished south aisle.
Memorial: (in churchyard) Ledgerstone in memory of Elizabeth Emma Beatrice Smith (d1931) by E Gill, 1932 (E R Gill p91).
Painting: (North chapel) Return of the Prodigal Son by H Feibusch, 1950. It was painted in situ to ensure the lighting was correct (A Powers etc p69).
Piscinae:
1. (South chancel) C13, pointed and moulded.
2. (North chapel) C15, pointed with mouldings like the rere-arches of the windows.
Stoup: (By south doorway) C16 with a four-centred head.
Source
1. W H Godfrey: The Parish Church of All Saints, Iden, SNQ 15 (Nov 1960) pp198-99
Plan
Measured plan by W H Godfrey and J E Ray in VCH 9 p155






