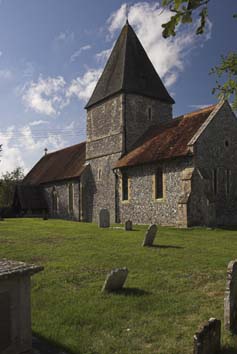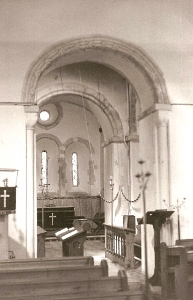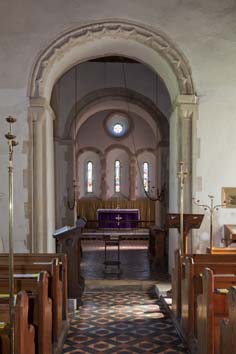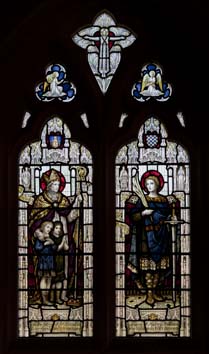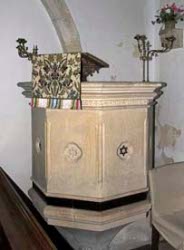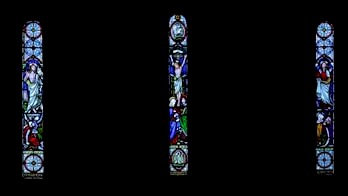Iford – St Nicholas
The church has a C12 axial tower plan, to which a now vanished north aisle was added around 1200. Later changes, mostly in the C14 and C19, were fairly minor apart from the removal of the aisle.
Iford lies by the water-meadows of the river Ouse. Unlike other such meadows in the area, the land between the river and the start of the Downs is wide enough for the village to be on the level.
A church is mentioned in Domesday Book (12,3), but the present one is C12 and has the least altered axial tower plan in East Sussex. Opinions vary whether it is of one build for the flint walls are too renewed for certainty. The tower is narrower than the nave, leading the VCH (7 p55) to suggest it was originally the chancel and was adapted after a new one was built. However, its side-walls are markedly thicker, which would not have been necessary unless they had been intended from the start for a tower, so W H Godfrey’s (SAC 81 p109) conclusion that the whole church is one build is more probably correct, despite awkward joins between tower and nave and chancel and the noticeable slope of the south wall. These may result from poor setting out.
The detail of the tower is mid-C12 with a small round-headed bell-opening above two string-courses to the east – other openings are blank. Inside, the similar north and south windows are set in large wall-arches, with abaci linked to those of both tower arches. They are unlikely to have been intended as transept arches, as has been suggested (1 p149). The VCH suggests they were inserted later to support the tower, but this seems a needless complication. The eastern and western arches provide a controlled progression of spaces through the tower into the chancel. The head of the western one has two roll-mouldings, the outer plain and the inner with intermittent chevrons. One voussoir low down on the east side suggests a roll-moulding was also intended here. The nook-shafts with scallop capitals on the responds are missing on Petit’s engraving (1849) (3 p141) and are thus likely to be conjectural reconstructions. The eastern arch has square responds and a roll-moulded head.
One reason advanced for the tower being adapted from the first chancel is the apparently later detail of the present one. In particular, the three equal sized round-headed east lancets under a roundel are advanced for the mid-C12. They are said to have been blocked until c1934 (2 p25), though they contain glass of 1869 which is hard to explain as this date accords with the known restoration of the chancel. Careful examination in 1934 (ibid) confirmed they were original. Possibly the chancel, though planned, was built after the tower or, as Iford belonged to Lewes Priory, there was ready access to new developments. Only the walls of the nave are mid-C12. The oldest dateable part is the blocked north arcade of c1200. Three pointed and slightly chamfered arches were inserted, leaving sections of the wall as square piers. The responds are visible inside and have moulded abaci and stops like those at Rodmell.
The date of the removal of the aisle is not known, though a plain square-headed window shown in the blocking of one arch on the Sharpe Collection drawing of 1802 may suggest it was after the Reformation. If so, a blocked doorway with a hoodmould is probably reset, though the detail is insufficient for precise dating. Elphick suggested (p222) that the tall pyramid spire was C13, but it differs little from what was usual in the later C12. Around 1300 a north chapel was added to the chancel, entered through a broad, low arch with two chamfered orders, responds with stops and a head-corbel on the eastern side. The Sharpe drawing shows the chapel intact, but a C19 vestry has since replaced it. Also around 1300, ogee-headed south lancets were inserted, two in the chancel and one in the nave; though restored they are partly old. The other openings are C19 – one Sharpe drawing, though rather rough and indistinct, shows what look like post-Reformation openings. C14 work in the nave probably included the crownpost roof.
Petit noted in 1849 that the north chapel had been replaced by the vestry (3 p140) and around the same time Hussey (p242) commented on the amount of external plaster and internal whitewash. This was remedied at a restoration in 1864-65 by ‘C Parsons and Co of Lewes’ (ICBS). For consideration of the work of the Parsons family, see under J L Parsons. This restoration was confined to the nave and possibly the tower, as Sir Stephen Glynne noted on his second visit, probably in 1865 (SRS 101 p161). Lower provides the date of 1868 for the restoration of the chancel, though this leaves the question of the east windows unanswered (see above), whilst Harrison mentions work in 1874 (p135); however, no further names are known. In the light of this amount of restoration, the sum of £850 stated to have been spent by 1875 (PP 125) seems low. Much stonework was replaced, especially in the nave. The present single-light west window replaces a doorway and round-headed window of indeterminate date shown by Quartermain ((E) p147) and there are a new south doorway and porch. Windows in C14 style were put in the in-filling of the north arcade and to the south.
Fittings
Bracket: (On western side of tower arch above pulpit) Plain and probably added later for the rood-beam.
Credence table: (North side of chancel) Elaborate C19 neo-Norman.
Font: Retooled C13 with a round bulging bowl, similar to those at Rottingdean and Cuckfield, West Sussex. It has a thick central stem and four corner shafts with capitals carved into the underside of the bowl.
Glass:
1. (East, first and second south chancel windows and first south nave window) W Wailes, 1869 (www.stainedglassrecords.org retrieved on 11/3/2013).
2. (South nave second and third windows) A Gibbs, 1864 (one signed).
3. (North nave second window) J Powell and Sons, 1907 designed by E Penwarden (Hadley list).
Memorial: (South chancel) Richard (d1818) and Mary (d1828) Hurley. White marble tablet with a triangular pediment flanked by pilasters by L Parsons (signed).
Piscina: (South chancel) Late C12. Though restored, it is unusual, as it combines a round-headed niche with a square basin that projects slightly. This is in a different stone and may be a replacement if, indeed, the whole did not originally have a different purpose, for David Parsons (in his commentary on Sir Stephen Glynne’s visit in SRS 101) points out that piscinae of this kind are rare at such an early date.
Pulpit: C19 stone, with flat sides, each with a small central ornament.
Royal Arms: (South nave wall) Painted in square frame, of George III.
Sources
1. J Cooper: The Hundred of Swanborough, SAC 29 (1879) pp114-66
2. W H Godfrey: St Nicholas, Iford, SNQ 5 (Feb 1934) pp24-25
3. J L Petit: Architectural Notices, AJ 6 (1849) pp140-41
Plan
Measured plan by H Braun in VCH 7 p55
My thanks to Nick Wiseman for all but two of the colour photographs
