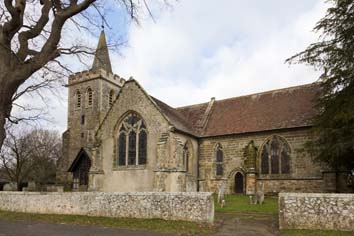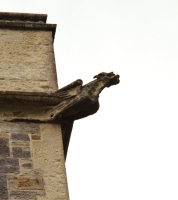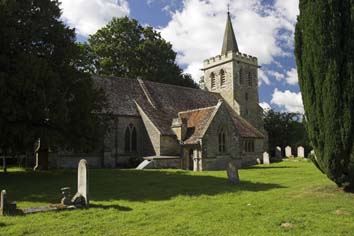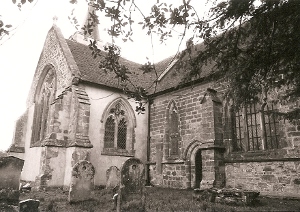Isfield – St Margaret
The bottom of the tower is late C12 and the nave may be C13. The south chapel and chancel are C14, with a fine piscina, sedile and Easter sepulchre. The north aisle and upper part of the tower are C19. There are good C16 and C17 monuments.
The village has moved towards the site of the former station, with only the church and a few old houses left near the mediaeval manor, which stood close to the confluence of two arms of the Ouse. The parish was in the Archbishop of Canterbury’s Deanery of South Malling (1 p53) and the church contains good evidence of its links with the holders of the manor and later of the adjacent Isfield Place.
The lower part of the tower is late C12, with a single lancet over a later west doorway, a pointed tower arch, chamfered but without abaci, and small round-headed double bell-openings. Until 1893 it was little higher than the nave, with a small pyramid, best shown by Nibbs (c1851). In the nave is a restored south lancet, which is C13, though the walls may be of the same date as the tower (no record of the former north wall is known).
In the early C14, the chancel was rebuilt. Slightly wider than the nave, it is built of ashlar and has been accurately restored, as Nibbs and the Sharpe Collection drawing (1803) show. String-courses inside and out link the sills of the windows, changing height frequently. Inside, the heads are similarly linked, with hooked stops at each end. The east window has three lights of geometrical tracery, a large encircled quatrefoil in the head and curling stops on the hoodmould. To the south are a moulded doorway and a single-light window with a traceried head and transom. Though in the position of a lowside, Meads questions whether the latter served this purpose and it is certainly more ambitious and with a rather higher sill than is usual. Nevertheless, this is probably its function. Further east on both sides, is a window of three cusped lights and to the north is another with cusped Y-tracery; that side is more restored. The quality of the masonry is high, notably the Easter sepulchre, sedile and piscina (see below). A little later, diagonal buttresses and a moulded doorway were added to the tower. Godfrey’s preferred C15 date (2 p241) seems rather on the late side.
The living was a rectory, but Dunkin’s suggestion that this explains the presence of so much later mediaeval work (1 ibid) cannot apply to the south chapel as this appears from the first to have been a chantry, It opens off the nave but belongs in date with the chancel. Some of its features, such as the internal string-course connecting the sills and the labels of the windows with hooked stops are shared with the chancel. The builder was almost certainly an unidentified member of the de la Warr family (3), which held the manor at the time it was built. Thus it was always manorial, though its early history remains obscure. The tracery, especially of the three-light south window, the form of which resembles a cusped diamond on its side, is rather later in form that in the chancel as Nibbs shows more clearly, though the gap in time can only have been brief. It shows similarities to C14 Kentish work, which is unsurprising in view of the link to Malling Deanery.
Sir John Shurley purchased Isfield Place in 1508 (3) and thus the chapel, in which he established a new chantry, where he was buried in 1527. The surviving fittings (see below) are a rarity. Its original function lasted barely 20 years, but there are in addition family monuments there dating from the later C16 and C17 (see below). One tiebeam of the nave roof is dated 1598 and the others could be of that date. The date 1660 on the wall of the south chapel may record further repairs. The Sharpe drawing shows blocked windows and damaged detail. There are said to have been repairs in 1838 (ICBS), but on the evidence of Nibbs’s engraving they were limited and only in 1875-76 did J L Pearson restore the body of the church, at a cost of £2200 (KD 1899).
Anthony Quiney missed this in his study of the architect, but the evidence is convincing (ICBS, WSRO EpII/27/173 and B 32 p210). Pearson added a north aisle and vestry in a style derived from the chancel and chapel, except for square-headed north windows with pierced spandrels. The aisle overlaps the western chancel, so that the organist could be seated in the chancel while playing the instrument at the eastern end of the aisle (Meads). Pearson also designed the chancel arch and that into the south chapel, though the irregular bases of the latter are presumably C14. It is unlikely that so fine a chancel lacked a chancel arch originally and like the arch into the chapel it may have been removed to make way for a rood screen or after the Reformation for galleries. Pearson also replaced all roofs except the ties in the nave and added a south doorway and porch.
The tower was untouched until 1893-94, when J Rawlinson (B 55 p324) added a belfry stage, heightening it by about 17ft, and redesigned the top with battlements relieved by lively gargoyles at the corners. It has a spike in place of a conventional spire, a form more usual north and east of London. The cost of the work was £700 (KD ibid).
Fittings and monuments
Benches and stalls: (South chapel) The linenfold panelling and stalls (with poppyheads on the ends) date from the adaptation of the chapel as a chantry in c1527. They are obviously not part of the original planning since they partially block the entrance.
Brasses: See under monuments.
Easter sepulchre: (North chancel) Part of the C14 rebuilding and related to the piscina and sedilia (see below). Like the piscina it has a traceried gable, but this has been pierced at a later date. It also has grotesque stops.
Font: 1876 (CDK 1876 pt 2 p90), with a quatrefoil-shaped bowl.
Glass:
1. (South nave window and chapel east window) C14 heraldic glass with some of the Instruments of the Passion and part of a canopy.
2. (West window) Clayton and Bell, 1876 (ibid).
3. (South chancel second and north chancel windows) Clayton and Bell, 1867 and 1875 (www.stainedglassrecords.org retrieved on 11/3/2013).
4. (South chapel, south window) C Webb, 1950 (DSGW 1952).
Mass dial: South west corner of chapel.
Monuments: (South chapel)
1. Sir John Shurley (d1527) Relatively modest, with a chest in a recess with a grey marble crested top, bearing shields. The brass figures have gone.
2. Sir Edward Shurley (d1559) Rather similar, but the top is very depressed and the brass figures remain, including other members of the family. The figures are closely related to work by the Nayle group (see under London workshops). It incorporated the C12 marble tombstone of Gundrada, thought to be from Lewes priory, until that was removed to Southover in 1775 by Sir William Burrell (Nibbs).
3. Thomas Shurley (d1579) A more complex architectural surround with bulging columns and a pediment; perhaps unexpectedly at the date, the effigies are brasses.
4. Sir John Shurley (d1631) His alabaster effigy lies between his two wives on three steps and their children kneel below. All are within a coffered arch on columns with allegorical figures above. Attributed to William White (A White (WS 61) p150).
Piscinae:
1. (South chancel) C14. Large, linked to the sedilia (see below) from which it is separated by a pinnacle. It has a traceried and crocketed gable.
2. (South chapel, partially destroyed by Sir Edward Shurley’s monument) One side of a similar one, also C14.
Pulpit: (Formerly in north aisle) Tester only from an early C17 pulpit, now used as a tabletop. This was stolen in 1992.
Sedile: (Sill of south east chancel window) It is flanked by crocketed pinnacles and belongs to the C14 work. The east one is linked to the adjacent piscina (see above).
Squint: (Between south chapel and chancel) Probably C14; unusually, it is angled on the Easter Sepulchre and not the altar.
Sources
1. E H Dunkin: History of the Deanery of South Malling: VI Isfield, SAC 26 (1875) pp53-57
2. W H Godfrey: St Mary (now St Margaret) Isfield, SNQ 6 (Nov 1937) pp241-42
3. C Whittick: Visit to Isfield Church of St Margaret, NFSHCT 2005 p2
Plan
Measured plan by W H Godfrey in 2 p241
Acknowledgments:
1. My thanks to Cindy Palmer of Seattle, USA for the photograph of the gargoyle.
2. My thanks to Nick Wiseman for the other photographs









