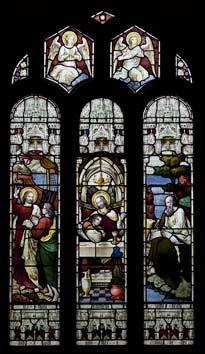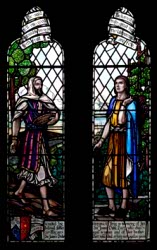Laughton – All Saints
The church is closely linked with the Pelham family, whose emblems are on the C15 tower, which was added to a broad C13 aisleless nave. The chancel was rebuilt in 1765 above the family’s burial vaults.
A branch of the Pelhams held land here from the C14 (2 p221) and in the C16 their seat was at Laughton Place (of which a tower remains). The family acquired the title of Earl of Chichester and later moved to Stanmer, but kept their links to the church, as did another branch who became Dukes of Newcastle.
The nave has lancets, of which the south east one is narrower. The proportions are low and broad and the piscinae (see below) are unusually near the floor. Taken together these suggest that the floor-level has been raised, most probably in the C18 when the chancel was rebuilt. Otherwise, the fabric of the nave is C13, though it lacks aisles. At this time it probably also lacked a tower, for though the roof was later altered, the C13 beams at the west end survive and may originally have supported a structure, probably a belfry, in which case the church would have been quite modest.
The tower was added in the early C15 and on the stops of the hoodmould of the west doorway is the buckle, the badge of the Pelhams. The shields in the spandrels bear their arms and those of Colbrond, a Laughton family in the C15. Like the other towers linked to the Pelhams, this is battlemented with a three-light west window of panelled tracery, but the stone is rougher than most and the bell-openings, double except to the east, have ogee heads. The double-chamfered tower arch rises to the full height of the nave, which was altered around the same time. The roof was reconstructed with tiebeams and strikingly tall crownposts, but as noted some earlier timbers were retained. The north and south doorways are moulded and the curling stops of the south one, like the trefoiled heads of the two-light windows, indicate a date soon after the tower.
The lower chancel arch of the same date resembles the tower arch, but is off-centre to the south. This does not indicate the former presence of an aisle since the partly C13 roof and the C13 walls throughout demonstrate there was none. Little is known of the mediaeval chancel, though the Bishop’s visitation of 1724 recorded that the ‘partition between the church and chancell is falling down’ (SRS 78 p176). That could refer to a screen (see below for possible remnants) or suggest that the chancel itself was ruinous.
The chancel was rebuilt in 1764-65 for the Duke of Newcastle by ‘Mr Robinson’ (ESRO ACC 6077/22/8) who has been variously identified as W Robinson (AH 40 p312) or Sir T Robinson (1 p110). Both worked in the gothic style elsewhere and the DNB ascribes the work unequivocally to William, but as Sir Thomas was working at much the same time on Glynde church, he seems the more likely despite having a knighthood. The actual work was carried out by J Morris, a mason and surveyor of Lewes, who worked with Sir Thomas at Glynde. He modified the design (ibid) and was the author of most surviving drawings; Friedman (Note 85 on p655) in fact attributes the design to him. It is longer than most C18 chancels, either because it follows earlier foundations or to allow sufficient space for the burial-vaults of the Pelhams beneath. The carefully knapped flint walls have angle-buttresses and pinnacles at the east end. The unchanged south side has four-centred windows with uncusped, panelled tracery. Between them is a big doorway with an outer frame decorated with quatrefoils, rising to an outsized finial. This was the entrance to a pew for the Pelhams inside the chancel, which has gone.
A gallery was inserted in 1831-32 (ICBS), but at the latest this would have been removed at E Christian’s restoration (WSRO Ep II/27/177) in 1883, which included both nave and chancel. He replaced a nondescript porch, shown on the Sharpe Collection drawing (1803) and of which the roofline is still to be seen, with the present timbered one. In the chancel he replaced the roof and though the obviously C19 east window, in a yellowish stone with accurate panelled tracery, is not mentioned in the faculty, the glass dates from 1884 (see below), so the stonework may be presumed to date from the restoration. The north vestry also dates from this time (Meads).
Fittings and monuments
Aumbry: (North nave) Pointed, probably C13.
Commandments etc: (West wall of nave). Painted on wooden panels and probably not earlier than the start of the C19.
Font: C19 carved octagonal bowl.
Funerary helms: (On eastern tiebeam) One dates from c1540, the other from c1660.
Glass:
1. (South nave, first lancet) O’Connor and Taylor, 1873 (signed).
2. (East window) Heaton, Butler and Bayne, 1884 (BN 47 p842) (Nativity).
3. (South chancel, first window) Three-lights by Heaton, Butler and Bayne, 1886 (life of St John) (BN 50 p).
4. (South nave, second window) W Morris Studios, 1939 (DSGW 1939).
Monuments:
1. The monuments of the Earls of Chichester in the chancel are fewer than they once were, but range from 1681 to recent times. They consist only of tablets and ledger stones, of which the earliest were reinstated after the rebuilding, for the Pelhams avoided conspicuous display, so they are of primarily genealogical significance. Sad but noteworthy are the tablets in memory of the 6th and 7th Earls, father and son, who died eight days apart in 1926.
2. (Behind a cupboard in the tower) Two iron tomb-slabs, dated 1689 and 1691.
Piscinae:
1. (North nave) Plain pointed and chamfered. Probably C13.
2. (South nave) Similar to the last but smaller.
Royal Arms: (High above chancel arch) George III, painted.
Screen: Incorporated in the panelling behind the altar are traceried fragments, possibly C15, which may come from a former screen.
Sources
1. S Berry: Laughton Church Chancel and other major Church Alterations in and around Lewes, East Sussex, 1740-1810, SAC 142 (2004) pp107-13
2. M A Lower: The Buckle: the Badge of the Family of Pelham, SAC 3 (1851) pp211-3
My thanks to Nick Wiseman for the photographs








