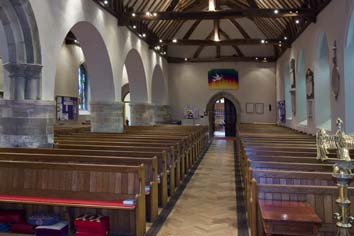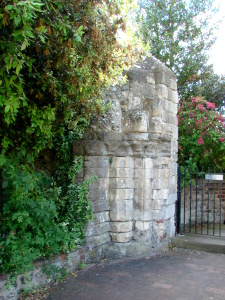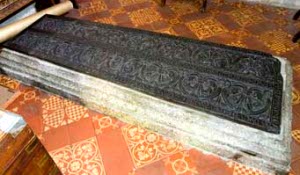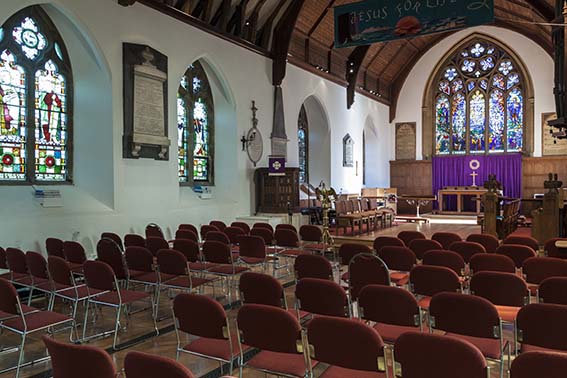Lewes – St John the Baptist, Southover High Street
Built in the C12 as a hospice at the gate of Lewes priory, it became a parish church in the C13. The north side is C14 and the south aisle mid-C16. The tower is early C18 and the chancel C19. It now contains the C12 tombstone of Gundrada de Warenne, joint-foundress of the priory.
A hospice west of the gate of Lewes priory provided hospitality for travellers and the poor. Of the gate, little more than one wall, with the C13 multi-shafted jamb of an arch, remains. It is said to have been moved to its present position when the adjacent fine Priory Crescent of 1832 was built (Brent: Georgian Lewes p110). The hospice stood to the west of this and became a church for the surrounding area during the C13. It survived the Dissolution in 1539, as by then there was a considerable population. A hospital of St James nearby may have taken over the functions of the hospice; this was founded by 1138 (VCH 7 p48) and as a potentially rival establishment is remarkably close to the priory. Its chancel lasted until the early C19 when it was illustrated by Horsfield, who shows it as a cottage, though retaining rather incongruously a substantial three-light late C14 or C15 east window.
The hospice was built in the C12 in two parts of unequal width, divided by an arcade; it is probable that one side was for men, the other for women. It is low and dark, as there was no clerestory. The arcade has heavy cylindrical piers and round-headed arches. The latter are quite plain and are obscured by paint and plaster, so that it is impossible to establish how far they are original or have been altered later. In view of the originally utilitarian nature of the building it is conceivable that they are C12, but they are perhaps more likely to date from the conversion work of the C16. The piers of the first three of the five bays from the west are certainly original, though possibly altered, and the west respond is a complete pier, showing there was at least one further bay.
The north side was remodelled in the C14, but little but the square-headed westernmost window remains; this is largely renewed but retains some old stones in the head. Adelaide Tracy (1857) shows all but one of the other windows were then similar (III p91). Sir Stephen Glynne (SRS 101 p173) noted a ruined chancel with a window he dated to the C14. This is not visible on Horsfield’s engraving (Lewes I p295), but an engraving in GM (1824 part II opp. p497) and the Sharpe Collection drawing (1803), though neither is wholly clear, show a three-light east window that looks post-Reformation. C15 alterations include the nave roof with tiebeams and crownposts and the fourth and easternmost arch of the arcade, which has a four-centred head, two hollow-chamfered orders and triple shafts on the responds. It is said (VCH ibid) to have stood originally across the aisle at its eastern end and in its present position had a predecessor, for the west respond is a complete C12 pier.
The arch may have been moved when the gabled south aisle was remodelled in the C16. The presence of re-used moulded stones, especially in the west wall, suggests this dates from after the Dissolution. Built of flint and stone chequerwork, it has three- and four-light four-centred windows and a moulded west doorway in a square frame; a square-headed two-light east window is reset in the C19 vestry.
The nave was probably truncated because a west tower was also built after the Dissolution, assuming there had not been one earlier. A moulded doorway leading from the tower into the nave looks C14, but may have been moved, and the irregular angle-buttresses may also be earlier. This tower is known to have collapsed in 1698 (ibid). Its replacement, with battlements, bears the date 1714 and its reset west window resembles those of the aisle. It is built of brick except the buttresses which are of ashlar, probably re-used and the mason W Stephen was responsible (BE(E) p510). The undated Sharpe Collection drawing shows a pyramid roof in place of the small turret with a cupola, shown by Nibbs in 1852 and still present today. The date of 1714 is misleading, for at the bishop’s visitation of 1724 (SRS 78 p148) only the first stage had been built for lack of money. A join in the brickwork at the level of the bell-openings probably marks the break in construction, which was not completed until 1738 (Horsfield, Lewes, I p294). The final cost was £481 15s 4d (GM 1824 part 2 pp497-98). The related engraving in The Gentleman’s Magazine confirms that there was then no chancel, though it is not known if there ever had been one.
In 1845 a local carpenter, T Goldsmith, installed new seats (ICBS). His plan also confirms there was then no chancel and just a half-bay east of the arcade. In 1845-47 the railway to Brighton was built across the site of the priory and the ensuing protests contributed to the foundation of the Sussex Archaeological Society; among the finds were lead caskets thought to contain the bones of William and Gundrada de Warenne, the founders of the priory. The marble tombstone traditionally associated with Gundrada (see below) had been brought here from Isfield in 1775 and Glynne saw it in the vestry, so a neo-Norman chapel was built off the aisle to house all the finds. The exterior is quite plain, but the ornate interior has almost every form of Romanesque ornament, with a rib-vault and wall-arcading; the carving is said to be based on fragments found on and near the site of the priory (Hussey p290). The architect was J L Parsons (SAC 34 p xviii), a founder member of the Society, possibly advised by B Ferrey (BE(E) p511), though his obituaries do not list it, perhaps because by 1880 such neo-Norman work would have been seen as an embarrassment. At the same time, the north wall of the church was refaced in flint, though with unchanged windows, and a C16-style north doorway was inserted in the tower (B 5 p149). Previously, as the Sharpe drawing shows, the main entrance had been on the north side, though no detail is visible.
A further restoration in 1883-84 by R H Carpenter and B Ingelow (A 30 p199) cost £2353 (KD 1899). The work probably included the present C14-style north nave windows and the roof of the south aisle. The chancel was added, matching the flint and stone chequerwork of the aisle, with a five-light east window. A complete arch in C15 style replaced the eastern half-arch of the arcade. A timber and tiled extension with a steeply pitched roof, known as the Chapter House and standing to the south of the tower was added in 2009 by Mackellar Schwerdt Architects (see under J Schwerdt) (responsible partner A Goodwin). More recently, the C19 pews in the church (see picture below) have been removed and replaced by chairs.
Fittings and monuments
Font: Plain square bowl on four shafts. This appears C19, but A K Walker (p92) suggests it had been whitewashed and noted that one shaft had a capital bearing a shield.
Carvings: (Tower exterior)
1. De Warenne arms (west wall, mediaeval).
2. Tudor rose (south side)
3. Mitre and shield with initials IAPL, said to record John Ashdown, Prior of Lewes (c1508-25) (VCH 7 p49).
Glass:
1. (North nave, first to fourth windows and south aisle, second window) Ten Apostles by C E Kempe, dated from 1880-83. That in the south aisle is signed by Kempe using his full family coat of arms of three wheatsheaves.
2. (South aisle, first and third windows) J Powell and Sons, designed by H Holiday, 1882 (JSG 19 p58). Hadley has found good evidence that H E Wooldridge and more speculatively either C Hardgrave or J W Brown were also involved.
3. (Two north chancel windows) C E Kempe, 1891.
4. (North aisle, fifth window) H Bryans, 1907 (www.stainedglassrecords.org retrieved on 28/4/2013). This contains the two final Apostles and as befits a close associate of Kempe is designed to match the others.
5. (East window) J Jacob, 1930 (signed). It includes the figure of Gundrada herself.
6. (South aisle, fourth window) 1935, W Morris Studio (DSGW 1939) and quite conventional of the period.
Monuments:
1. (Chapel) Gundrada (d1085). Black marble tombstone, with two rows of palmettes, inscribed in the centre and round the edge, though it was shortened at one end when sent to Isfield (see above). The material is generally accepted as Tournai marble, but the most recent article suggests that it was carved locally not earlier than the late C12, probably in the priory workshop (1 pp99-100). There was a similar one, now lost, to her husband (Saul p338). Professor Zarnecki notes similarities to work at Glastonbury and ascribes the link to Henry of Blois, who was trained at Lewes and commissioned other work in Tournai marble (e g the font in Winchester cathedral (English Romanesque Art p182)). Alternatively Saul (p30), on the basis of a resemblance to two episcopal effigies in Tournai marble at Salisbury, suggests they were made in or near there, though this does not account for the Winchester links noted by Zarnecki. The bones found in 1845 were re-buried under the stone. The lead caskets in which they were found are decorated with rope-mouldings and diagonal ornamentation, inscribed WILLEMS and GUNDRADA respectively.
2. Mid-C13 Purbeck marble torso of a knight in chain mail, possibly a member of the de Braose family (Mosse p109). It was found in 1846 on the site of the priory (R Leach p27).
3. (South aisle) Louisa Maria Baldock (d1819) by H Westmacott (Roscoe p1349) in the Grecian style.
4. (North west nave) Joseph Arnold Wallinger (d1827). Signed (L) Parsons and topped by an urn.
Sources
1. F Anderson: The Tournai Marble Sculptures of Lewes Priory, SAC 122 (1984) pp85-100
2. W H Godfrey: Lewes Priory Hospital and Southover Church, SNQ 1 (Aug 1927) pp201-03
3. : Parish Church of St John the Baptist, Southover, SNQ 6 (May 1936) pp50-52
4. Report in SAC 34 (1886) p xviii
Plan
Measured plan by W H Godfrey in VCH 7 p49
My thanks to Nick Wiseman for all the photographs of the interior and fittings












