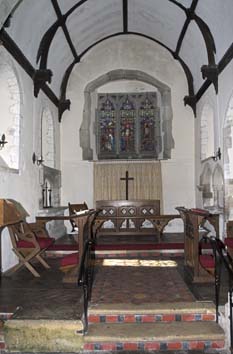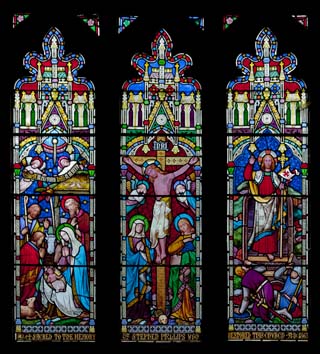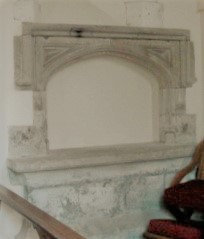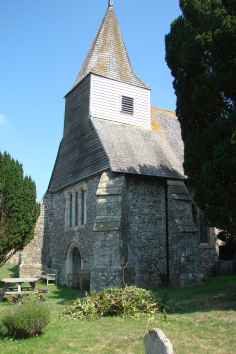Litlington – St Michael
Litlington lies on the wooded eastern side of the Cuckmere valley. Its church has an aisleless nave and chancel, the date of which is shown by the round-headed north windows in both (incomplete in the nave). The surviving heads are formed from single stones, but the large concentric rere-arches in the chancel indicate a date well into the C12. Though the upper nave walls in which they are set are thinner, the position of the windows shows all the walls belong to the same C12 build. The slope of the interior from west to east must survive from this time.
In the C13 the chancel was remodelled without being lengthened. As well as sedilia and a piscina (see below), three east lancets were inserted, which are now visible outside in outline. A lowside to the south is too restored for the date to be certain, but may also be C13, though a ogee-headed lancet to its east is C14.
This lancet was part of a wider C14 renovation. The chancel arch was replaced by a larger one with a double-chamfered head dying into the responds. It was rebuilt in the C19 (Langdon p261), but though it lost the groove for a wooden tympanum noted by Hussey (p254), some stones are re-used and the form is correct. In the nave, the west wall was rebuilt and now lacks the string-course of the side-walls. The roof, though restored, has plain tiebeams, sideways braced kingposts and castellated wallplates. The belfry, no higher than the apex of the nave roof with a shingled broach spirelet, rests inside on a heavy, braced beam. At the north west corner is a clumsily inserted stone staircase, an unusual feature in the case of a timber belfry. A square-headed south nave window to be seen in the Sharpe Collection drawing (1804) could date from this time, but insufficient detail is visible. The flint south porch, much rebuilt, may be another survival, particularly the arch and plain square side-openings.
About 1500 the chancel was again remodelled within the existing walls, probably when a tomb on the north side was inserted (see below). Work included a square-headed east window with pierced spandrels and a roof that also has castellated wall-plates with arched timbers springing from wooden corbels bearing shields. At the same time, the west window was made to resemble the east one, though without pierced spandrels. Meads suggests that the low west doorway with a pointed head dates back in part to the C12 church, despite the present head, but there is nothing visible to substantiate this and it is most probably part of the C14 work. There is evidence of structural problems, especially the makeshift buttressing at the north west corner. It could be early C16, but it is tempting to link it with a report in 1586 that a ‘greate parte of our church wall fell down’ (3 p3).
No C17 or C18 work remains, though Adelaide Tracy (IV p40) (1855) shows a plain south nave window with Y-tracery, which must have replaced the square-headed one on the Sharpe drawing. Horsfield mentions four round-headed nave windows ‘of modern insertion’ (I p328), which cannot easily be reconciled with this. There was a restoration in 1863 (Harrison p88). This cost £600 (JC) and the architect is not known for certain, though E Christian, who claimed in his manuscript list to have restored the church but gave no date (BAL MSS ChE/1/2), is likely. The money was provided by Stephen Phillips, uncle of the wife of the Rev Richard White, curate and later rector (JC), who lived in Hastings and had died the previous year. Christian often restored only the chancel of a church, because of his links to the Ecclesiastical Commissioners, who held many rectories and in such cases were responsible for the upkeep of the chancel, though not here as the living was held by a rector. Nevertheless, the chancel was more thoroughly restored. In the nave, there were new traceried north and south windows and the structure was tidied up, but the only major changes were the rebuilding of the chancel arch and the removal of a screen seen by Hussey (ibid).
Fittings and monuments
Aumbry: (Nave north wall) Segment-headed of uncertain date. It is unusually far west, but its function is clear.
Font: C15 plain octagonal, now painted a dark colour.
Glass: (East window) W Wailes (Clarke papers). It commemorates Stephen Phillips’s restoration of the church (see above) and probably dates from 1863 or soon after.
Mass dial: (South porch) Good example. There are two others on the north side of the tower, possibly relocated since they can barely, if at all, been reached by the sun.
Monuments:
1. (North chancel) c1500. A recess with a depressed head, under a square label. Originally an Easter sepulchre, the person commemorated is unknown.
2. (Churchyard) Tomb of C J La Trobe (d1875), first Lieutenant Governor of Victoria, Australia. A tree in his memory was planted in the churchyard in 1951 (JC).
Piscina: (South chancel) Small C13 with a rounded head.
Sedilia: (South chancel) C13 double one with seats unusually high off the floor. The pointed and chamfered heads are divided by a shaft.
Sources
1. H Clarke and P Leach: The Medieval Churches of the Cuckmere Valley, SAC 123 (1985) pp95-108
2. W H Godfrey: Litlington, SNQ 4 (Nov 1933) p236
3. W C Renshaw: East Sussex Churches in 1586, SAC 53 (1910) pp1-4
Plan
Measured plan in 1. p103
Acknowledgements
1. My thanks to Jennifer Cross (cited above as JC), who has provided valuable information about the 1863 restoration and Stephen Phillips, as well as about Charles La Trobe.
2. My thanks to Nick Wiseman for the photographs except the west end, the tomb-recess and the interior looking west.







