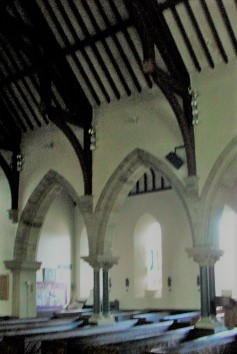Lower Beeding – Holy Trinity
Lower Beeding was originally a Wealden outlyer of the parish of Upper Beeding, which is almost ten miles south on the plain. As geographical expressions, ‘Upper’ and ‘Lower’ are thus illogical, but make sense in terms of status. Two churches are listed under Beeding in Domesday Book (13,1) and one of them might have been here (1 p126). A chapel of St Leonard near the hamlet of Pease Pottage was never parochial and had gone by the C16 (VCH 6(2) p26), leaving Lower Beeding without a place of worship. This caused discontent amongst the local populace, including several landowners, who had to go elsewhere. Matters came to a head in a dispute over tithes with Magdalen College, Oxford, which held the rectory of Beeding. In 1838 the residents refused to pay unless adequate services were provided and the college agreed to build chapels at Plummers Plain, the main centre of population by the early C19, and at Coolhurst, with a contribution of £1000 from the inhabitants, and appointed a curate.
The chapel that became Lower Beeding parish church was opened in 1840. The architect was H J Underwood (ICBS), an Oxford architect who was probably chosen because of the link with Magdalen College. Adelaide Tracy (III p33) (1853) shows it with big lancets and a stone belfry, but no chancel. In 1852, in the same year that he restored Upper Beeding church, J Butler is said to have planned an extension (WSRO Par 16/4/17), but nothing was done.
In 1862 W G Habershon added aisles to Underwood’s chapel (WSRO Ep II/27/83) but there is no structurally distinct chancel and thus no arch, so it is likely that the present church occupies the same groundplan, with the impression of a chancel being conveyed by ending the aisles well short of the east end. Otherwise, it is doubtful if much of the older building survives. A south west tower was not completed until 1884 (CDK 1885 pt 2 ibid). The aisles have lancets and ornate arcades with shiny marble double-columns and foliated capitals. The C15-style square-headed side-windows of the eastern part of the church are unusual at this time and contrast with the more conventional east triplet. The hammerbeam roof of the nave looks earlier than 1862, but the report of the rebuilding in The Builder (21 p14) specifically mentions it as new, so it demonstrates Habershon’s attitude to architectural fashion.
Lower Beeding became a parish in 1886 and the completion of the tower to the unchanged design of 1862 (CDK 1885 pt 2 ibid) was probably connected with this development. It serves also as porch and has traceried bell-openings, battlements and a leaded spike. Even before 1885 a number of fittings and glass had been donated (see below).
There were repairs by C R B Godman and C J Kay in 1949 (ICBS) and the church underwent thorough repairs in 2012 (vidi).
Fittings
Font: Octagonal with a quatrefoil on each side of the bowl.
Glass:
1. (East and west windows) W Wailes, 1862 (B ibid). Typically of Wailes’s work, they consist of medallions set in patterned glass,
2. (Vestry E window) Floral design by J Powell and Sons, 1862 (www.stainedglassrecords.org retrieved on 15/2/2015).
3. (South aisle, fourth window) W G Taylor, 1882 (B 43 p97). In memory of the parents of Lady Barttelot. There are related brasses.
4. (South aisle, second window) C E Kempe, 1892.
5. (South aisle, first and third windows) J Powell and Sons, 1907, designed by E Penwarden and 1909 by G Hutchinson (Hadley list) in the idiom of William Blake. The last in particular is unusual amongst the company’s production.
6. (South aisle, east window) J Powell and Sons, designed by H Cole, 1918 (ibid).
7. (North aisle, fourth window) T Cox, 1936 (DSGW 1939). This is in the artist’s later style with a single and rather hierarchical figure (with a scene at its base) set in plain glass.
Painted decoration: (West wall by font) Figures of angels drawn in reddish brown paint, now rather worn, with an area of mainly reddish marble beneath. This is presumably intended as a setting for the font.
Pulpit: E E Scott, 1890 (CDK 1890 pt 2 p154). Wooden with traceried sides.
Reredos: J Powell and Sons, 1884-86, mosaic work of the Last Supper.
Source
1. G Ward: The Second Church of Beeding, SNQ 5 (Nov 1934) pp126-27
My thanks to Wendy Wood (WW) for much information, especially about the glass by J Powell and Sons, as well as forwarding material that is incorporated in the NADFAS inventory of the church





