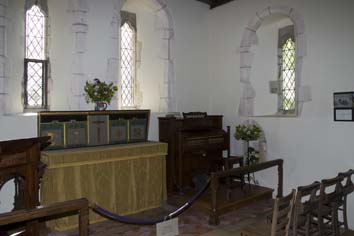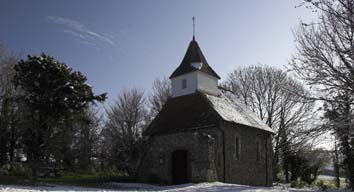Lullington – Dedication unknown (now The Good Shepherd)
Only most of the late C12 chancel, remodelled in the C14, is left. The belfry and west wall are early C19.
Lullington, often described as one of the smallest churches in England, is in fact only the greater part of the chancel of a more normally sized one. The village lay to the west (2 p104), but few houses remain, if indeed there were ever many more. It was in the parish of Alciston (Lower II p35), but by 1356 had its own vicar (3 p9) and is today linked with Alfriston parish. It was listed as the poorest living in the diocese in the 1859 Clergy List with a value of £28 (information from Martin Jones), but by that date the benefice was again held in plurality with Alciston, though payment of tithes remained separate (TNA IR 104/68). The original dedication is lost (the present one was only formalised in 2000 (Wills p73). There was in 1521 a bequest to an image or altar in the church to St Siths or Zita, who was a C13 Tuscan saint venerated by housewives (3 p8) but it seems unlikely that she would have been the main dedicatee of a a church in such a remote part of England.
Excavations in 1965-66 (1 passim) revealed a church of about 1180, with a tower, nave and chancel. The chancel and much of the outline of the nave still stand. The lancets of the chancel confirm the date, though all except one to the north were altered in the C14. The single unchanged survivor has a concentric rere-arch characteristic of the late C12 and the east pair at least follows the C12 arrangement. The chancel formerly extended further to the west and the western side-walls have been adapted as buttresses. The north one is neatly finished off in brick. In the south one is a trefoiled lowside, a further C14 alteration; there is only the outline of one on the north side.
The excavations showed that, probably about 1350, the nave and tower spaces were made into one, with a new porch. The tower was not necessarily removed, for at Heybridge, Essex where something similar happened, the tower remains. Also at this time, most chancel lancets acquired trefoiled heads and the rere-arches were altered; those of the east lancets are almost round. In the early C16 the walls were made thicker with brick, probably after a fire. This would have preceded the Reformation, since the lowside was kept.
The bishop’s visitation of 1686 records that ‘the church and steeple were down’ (SRS 78 p50). Thus, their collapse can be fairly closely dated, since a reference in 1674 implies the church was complete (1 p2). The visitation of 1724 (SRS 78 p177) reports that only the chancel stood, but it was said to be in good repair and was probably already at this date as it appeared on the Burrell Collection drawing (1788), which is mostly as today. The cause of the disappearance of the rest of the church can only be guessed at. If the tower had fallen, the damage caused might have been too great for the tiny population to repair. Alternatively, the presence of heavy Horsham slabs in the debris of the nave (further east in the county than most) might suggest its roof collapsed under their weight.
The Sharpe Collection drawing (1803) shows clearly that there was then no belfry. A boarded one of traditional form with a shingled broach spirelet was shown in Nibbs’s etching of 1860 (in his 1874 volume) but there is no more precise date. Whenever the belfry was added, it is probable that on the same occasion the west wall was rebuilt with a segment-headed doorway. Worship never ceased, but in 1893 a letter in Building News (65 p265) deplored ‘the scandalous state of neglect’. In 1895 L W Ridge restored it (CDG 9 p144), replacing the roof with one that has queenposts and rebuilding much of the north wall.
Fittings
Font: C12. Plain and rough square bowl, with a chamfered underside on a later base with a single centre stem. It is said to have been found in 1893, buried in a nearby garden (BN ibid).
Piscina: (South side) Plain pointed, more likely late C12 than C14.
Sources
1. A Barr-Hamilton: Excavations at Lullington Church, SAC 108 (1970) pp1-22
2. H Clarke and P Leach: The Medieval Churches of the Cuckmere Valley, SAC 123 (1985) pp95-108
3. W H Godfrey: Guide to the Church of St Andrew, Alfriston (with Lullington) (Sussex Churches no 5), 1930
Plans
1. Plan of whole church as revealed by excavation in 2. p103
2. Differentiated plan of chancel only in Salter p150
My thanks to Nick Wiseman for the photographs



