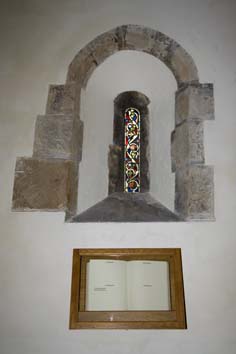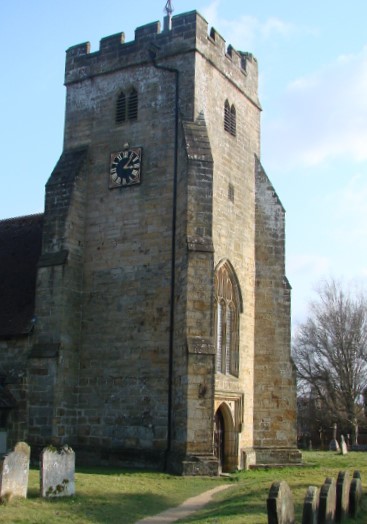Maresfield – St Bartholomew
The C12 aisleless nave has mostly C14 windows and north porch. The tower is C15 and the chancel and eastern parts C19 – they were previously C13.
The parish covered much of Ashdown Forest. C19 chapels, at Fairwarp and Nutley, were built in two outlying parts and later became parish churches. The village is at the southern end of the parish where two turnpikes now meet and part of the churchyard was taken in 1772 to build one of them (WSRO Ep II/27/16).
The earliest part of the church is the aisleless nave of sandstone rubble. The north doorway and a small south window are round-headed, but the mouldings of the latter do not look earlier than the late C12. In the C13 the chancel was extended or rebuilt. The chancel arch of this date is now reset at the entrance to the C19 north transept; its double-chamfered head and semi-octagonal responds appear later C13. Like other remnants from the mediaeval eastern parts that were reset in the C19, it has been largely renewed. Until the C19 rebuilding there were the outlines of lancets in the former north wall (Hussey p256) and a plain one has been reset in the present structure.
The church was altered in the C14. In the chancel work included two ogee-headed north lancets (Adelaide Tracy (1852) IV p28) and a reticulated east window, now reset as the south window of the C19 transept. Square-headed windows, also with ogee-heads and longer than usual, were placed in both sides of the nave and there is a trefoiled south lancet. Though much restored, the traceried sides of the timber north porch are also of this date.
Many small C12 churches lacked a tower and the C15 one that was added here is built of ashlar with diagonal buttresses, battlements and a low cap. The tall tower arch, noticeably off-centre, is of standard type with a double chamfered head and semi-octagonal responds. The west doorway with a square hoodmould and blank shields in the spandrels is renewed and so is most of the panelled tracery of the west window. Establishing a closer dating within the century is thus problematic, though the best indicator is the ogee-heads of the double bell-openings, which look to belong to the early C15. Meads suggests a similarity to the Pelham towers that are further east in the county, but this is only generic. The nave roof, which has tiebeams and turned crownposts, is likely to be contemporary as are, probably, the corbels for the roodbeam west of the C19 or reset arches to the transepts – these mark the position of the chancel arch before that time (see below).
The Sharpe Collection drawing (1802) shows the north side and tower unchanged, but soon afterwards a west gallery was built, lit by plain square windows in the north wall, as Adelaide Tracy (ibid) shows. Wall paintings uncovered in 1838 (1 p142) included decorative work around the C14 windows, so they were no earlier, but everything was covered up again (ibid p143). J O Scott (BN 33 p420) restored the church in 1875-79, one of several he did in the district. He renewed most detail of the tower and nave and rebuilt the chancel in C14 style with transepts, thereby extending the nave to the east. His work is competent, but too elaborate for a village church, e g the mouldings and shafts of the chancel arch and the large traceried roundel in the north transept. The sedilia and piscina in the chancel are by him. In 1890 he designed an organ case (BAL/MSS ScJO/2/2), but little else has changed.
Fittings and monuments
Altar rails: Early C17 with turned balusters punctuated with thicker posts bearing knobs, also at the ends. The gilded patterns were probably added later.
Fonts:
1. C19 with a square bowl bearing the symbols of the Evangelists, standing on a centre stem and four shafts. A K Walker (p100) includes it as an early font, but this is highly improbable.
2. (Adjacent to present font) Disused and consisting of a battered bowl only. Its mouldings have been described as ‘early English’, that is early C13 (www.crsbi.ac.uk retrieved on 8/4/2013).and despite the extensive damage, that is consistent with the six capitals carved into the base for the supporting shafts..
Glass:
1. (North chancel, second and third windows) J Powell and Sons, 1879 (Order book). The designer was J W Brown (W Waters: Damozels and Deities p224).
2. (East window) J Powell and Sons, 1890 (ibid).
3. (South transept, south window) Three panels, the centre one showing St John resting his head on Christ’s shoulder, with a saint on each side. These were painted by B Shelley in memory of her father Sir John Shelley (d1867) (Mee p258). The style is very old-fashioned for this date.
Monuments:
1. (In tower) Edward Kidder (d1817). The armoured figure above the inscription is derived from one of the supporters of the family arms (Llewellyn p226).
2. (By west doorway) Robert Brooks (d 1667). Iron tomb-slab. According to Hussey (ibid) there then were two others.
Panelling: (Adapted as a screen across the entrance to the south transept) C17 with shallow carving.
Piscina: See above.
Pulpit: Early C17 and lightly carved. Its sounding board, now part of a table in the south transept, is dated 1621.
Royal Arms: (Over north doorway) Georgian before 1802; the form of crown suggests it dates from near the end of that period. Made of painted plaster rather than wood.
Sedilia: See above.
Stoup: (North porch) The bowl is broken and a precise dating is thus very difficult, though it could be C14 like the porch.
Source
1. E Turner: Maresfield, SAC 14 (1862) pp138-70
My thanks to Nick Wiseman for the colour photographs except that of the tower and the general one of the interior.






