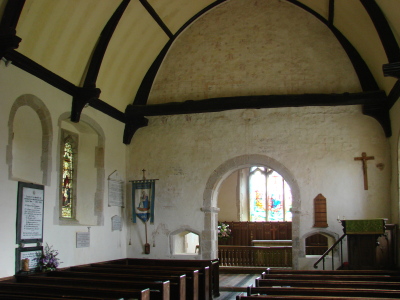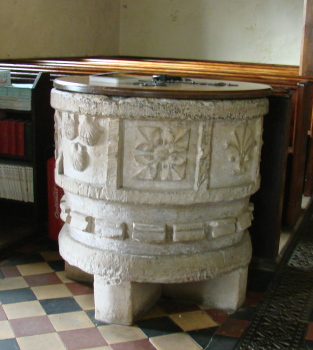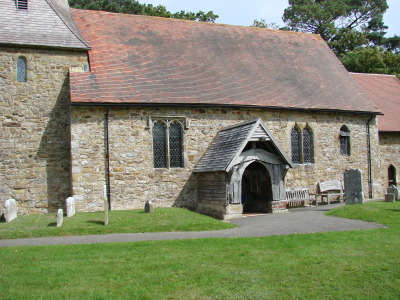Mountfield – All Saints
The nave and chancel are C12, with a tower added around 1200. Most windows are later and the big C12 font is decorated with C16 carving.
Mountfield lies in the wooded country west of Battle and the church is some distance from the village. It has an aisleless nave and a chancel, both built of rough-cut sandstone, which is mellower in colour than usual. The nave is early C12, with on the north side two round-headed small windows and the outline of a plain round-headed doorway. The tall rere-arch of the south doorway is also round-headed, like that of a window in the west gable. This is visible from within the tower, showing this was added later. Confirmation comes from a C12 west doorway, of which the jambs are unaltered, which now leads into the tower.
The relatively low and plain chancel arch is certainly C12 and the similar masonry of chancel and nave argues strongly they are of one build. The short dimensions of the chancel support this, though Pevsner calls it C13 on account of the detail (BE p569). The late C12 tower, originally unbuttressed, has small side-lancets and a chamfered west doorway. Like other churches in East Sussex of the period it is lower than the nave roof, as well as being shorter than the broadly proportioned shingled broach spire.
The C13 detail of the chancel includes side-lancets, including a lowside to the south, which is partly blocked. There is also a plain south lancet in the nave and probably at this time the broad, low squints were inserted either side of the chancel arch. These resemble others in the area, e g Westfield and Peasmarsh.
Later alterations were confined to detail. In the C14 a pair of ogee-headed south nave lancets and probably the adjacent chamfered doorway were inserted and the tower buttresses probably date also from this time; curiously, there is only one buttress, facing west, at the south western corner. A two-light square-headed north east window has a hoodmould and as the heads of the lights have ogees, it too is C14, though later than the pair of lancets on the south side. The south porch, though its brick base looks C19, has timbers from the same period and is like those at Etchingham and Salehurst. The link with Etchingham is significant, as Sir William de Etchingham, whose family held the manor of Mountfield in the C15, had rebuilt that church in the later C14. Their arms are on the label-stops of the two-light and square-headed C15 south west nave window. The moulded wallplates of the plastered nave and chancel roofs show they are also C15.
The Sharpe Collection drawing (1804) shows few changes later than the C15 and also differs little from today. The only significant change is the C19 east window; the Sharpe drawing does not clearly show its predecessor but it appears to have had wooden post-Reformation tracery, probably in a large C14 or C15 opening. Other changes are the heads of the doorways into the tower and south chancel; both are too plain for certainty but are not original. The date of the C19 restoration is unknown, though Lower noted it as complete in his book of 1870, paid for by Earl de la Warr (ibid), who owned much of the land around. Since a sum of only £500 had been spent by 1875 (PP125), on top of the new east window there can have been little money for more than repairs, especially if the small vestry off the north side of the chancel was added on the same occasion. A conservative feature, if it dates from this time, is the west gallery containing the organ.
Fittings and monuments
Altar rails: C18 with turned balusters.
Font: A strikingly large C12 tub, it was later carved with squares containing various emblems and a castellated band beneath. This was probably done either side of 1500.
Glass:
1. (East window) H Powell, 1972 (WSRO Fac).
2. (South chancel, first window) Lavers and Barraud, 1884 (ESDBB).
3. (North chancel) W G Taylor, 1894 (signed).
4. (North nave, first window) Burlison and Grylls, 1905 (ESRO Par 424/13/1).
5. (South chancel, second window) M Travers, 1924 (WSRO Fac 2797).
Monuments: (Churchyard) Two tombstones, dated 1806 and 1810 with terra cotta plaques by J Harmer.
Paintings: (Nave) Traces were found c1980, of more than one date. North of the chancel arch is what looks like a horse, probably C13, painted over earlier, presumably C12, masonry lines; both are in red. Above the pulpit to the south an outline in black resembles a head and shoulders, but may be part of an architectural design, also probably C13. Superimposed on these are Black Letter inscriptions – Biblical verses painted on the walls in the C16 or C17, of which two of the ten Commandments can be recognised.
Piscina: (South chancel) The trefoiled head and capitals of the side-shafts are C13, but it has been cut down and was probably only uncovered in the C19.
Stair: (In tower) Mediaeval and massive, with treads formed from oak blocks. A closer date has not been established, but would repay assessment.
Plan
Measured plan by J E Ray and W H Godfrey in VCH 9 p236




