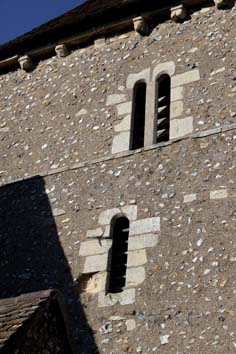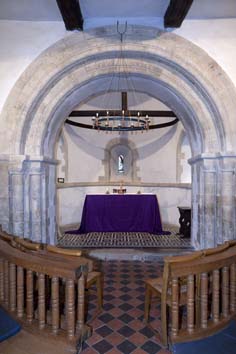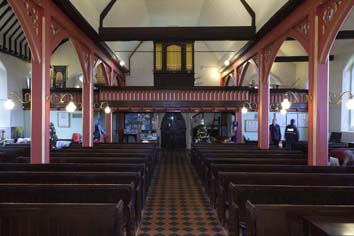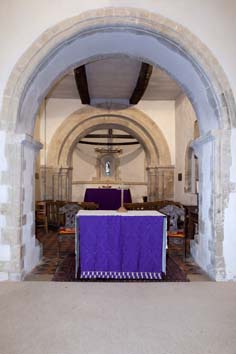Newhaven – St Michael
The early to mid-C12 apse and axial tower remain from Meeching church. The remainder, after earlier reconstruction, dates from 1854 and has timber arcades.
The port of Newhaven developed from the fishing village of Meeching, which lay on an outcrop of the Downs above the point where the Ouse turned east towards its then mouth at Seaford. Seaford was a limb of the Cinque Ports and enjoyed a modest prosperity until around 1560, when the Ouse broke through to the sea on a more direct course below Meeching. The local inhabitants encouraged this and by 1620 (VCH 7 p62) the New Haven had developed along the direct channel, though it was prone to silting. The name passed into common use, though Meeching is still used in the tithe redemption ascertainment in the 1930s (TNA IR 104/68).
The church is built on an axial tower plan, with an apse springing directly from the east side of the appreciably broader tower. It is the only one of its kind in Sussex (Yainville in Normandy is similar, as Lower was the first to recognise (2 p92), though the tower there has three stages (Meads)). The apse has string-courses at sill-level inside and out (the former is of square section) and narrow external pilasters. Of three round-headed windows, only the east one is open, though there is an outline to the north. The heads, formed from single stones, show they are early C12.
The tower arches look slightly later, for though the abaci are plain, the inner sides have nook-shafts with scallop capitals. On the western arch the roll-moulded upper responds are not symmetrical and have been altered. Both arches are also roll-moulded, on the outer order on the western one and on both orders on the other. The rest of the tower is rather later C12 with roll-moulded angles. The lower of two unequal stages has to the north a C12 window (now opening into a vestry) and there are further ones higher up on both sides. By the lower one to the north is a tall narrow doorway, now converted into a brick window, which retains its original round-headed rere-arch. The double bell-openings in the second stage have shafts with rings and crocketed capitals; the east one is more elaborate and the shaft in the centre may have had a waterleaf capital (www.crsbi.ac.uk retrieved on 14/4/2013). That to the south is of square section and may be a replacement. The later squat broach spire above a weathered corbel-table with heads and grotesque beasts probably replaced a pyramid. The more advanced detail of the tower and its arches conforms to the usual custom of building from the east, particularly as the lower windows in the tower are most like the apse, but building is likely to have been more or less continuous.
The nave would have been built shortly afterwards. The Burrell Collection drawing (1787) shows it was as broad as the tower, with a small round-headed north window, probably C12, and a larger, later one. It also shows two north doorways, one near the tower and blocked. A blocked south arcade with detail that is unclear but looks C13, is shown on one Sharpe Collection drawing (1802). It accords with the large round-headed lancets on each side of the apse, which look early C13.
It not known when the south aisle was removed. In 1791 a utilitarian brick north aisle was added (VCH 7 p64), destroying the original wall. It is visible on the second Sharpe drawing (probably also 1802) and Nibbs with restraint describes it as ‘built in a style of which neither taste nor judgment forms a part’ (notes of 1851). A plan of 1825 attached to an application to the ICBS in connection with a new gallery shows that four piers separated it from the nave, but offers no clue as to their appearance.
The north aisle walls were kept in 1854, when W G and M E Habershon (ICBS) otherwise rebuilt everything west of the tower. Paired and single lancets were inserted and a similar south aisle was built, with a porch by the tower. Instead of conventional arcades there are wooden posts, linked by curved braces with traceried spandrels. The architects explained the object was to give more appearance of height to a low building (ibid), but the proportions, determined by the retained eastern parts, remain very broad, not helped by a gallery across the whole west end. By contrast, the restorers treated the old parts gently beyond the replacement of most roof-timbers in the tower.
After damage in World War II (Jessup p194), the nave timbers were decorated with red and gold in 1962, but the contrast between the C12 and C19 parts remains disconcerting. In 1961 a covered way at the west end to a flat-roofed hall was added (EH).
Fittings and monuments
Font: Plain octagonal mid-C19.
Glass:
1. ((East apse window) Maile Studios, 1937 (www.stainedglassrecords.org retrieved on 14/4/2013).
2. (Tower, south window) Cox, Sons and Buckley, restored by Cox and Barnard, 1947, presumably after war damage (both signed).
3. (Tower, north window) W T Morris of Westminster, 1909 (B 97 p428).
Monuments:
1. (Under tower) Henry Humphery (d1792), plain tablet signed L Parsons. It is an early work unless made some time after the date of death.
2. (Churchyard) Obelisk to the men of H M S Brazen, wrecked off Newhaven in 1800 with the loss of all but one of the crew of 106.
3. (Churchyard) Thomas Tipper (d1795). Gravestone with a rhymed inscription about his trade of brewer and other interests, including a reference to stingo beer, a strong well aged ale that is still made, mainly in the North.
Sources
1. W H Godfrey: Church of St Michael, Newhaven, SNQ 3 (Feb 1931) pp 156-57
2. M A Lower: Notes on the Churches of Newhaven and Meeching, SAC 9 (1857) pp89-101
3. J L Petit: Architectural Notices, AJ 6 (1849) pp138-39
Plan
Measured plan in VCH 7 p65
My thanks to Nick Wiseman for the photographs








