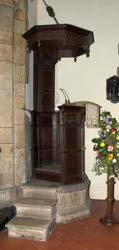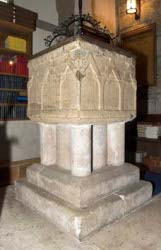Newick – St Mary
Part of the C12 nave remains with some C14 windows and a late C15 tower. A north aisle of 1836 was replaced in 1886, when the nave was extended to the east with a new chancel beyond that.
The church stands south of the village green, near some big C18 houses. The rubble-built C12 south west part of the originally aisleless nave has a small round-headed window, with a head made from one stone. Until 1836 there were two similar north windows and a doorway (Hussey p259), which are not visible on either of two undated Sharpe Collection drawings.
A lancet on one of these drawings indicates the nave was altered in the C13. Two trefoil-headed south lancets are C14, as is the much renewed timber porch. The chancel was then altered, with a moulded chancel arch with semi-octagonal responds, which was restored and re-used for the replacement chancel in the C19. The second undated Sharpe drawing shows a moulded south doorway between two-light windows with cusped circles in the heads, like the present ones. The length of the then chancel shows it was extended in the C13 or C14. C14 north windows from it have been reset in the vestry and to the east of it, whilst the east window of the present chancel retains a reset C14 hoodmould, though the geometrical tracery is C19, for when Sir Stephen Glynne visited in 1856 he noted that the tracery was mutilated (SRS 101 p199). The shafted rere-arches in nave and chancel follow what was there previously.
The tower of sandstone ashlar has diagonal buttresses and an octagonal stair. The west doorway has a depressed head and like the pointed window above has big head-stops. These are much renewed like the the panelled tracery of the window. From its proportions this probably dates from the end of the C15, which accords fairly closely to Elphick’s remarkably precise dating of the bell-frame to 1486 (p231). Though such precision is open to doubt, the uncusped bell-openings can hardly be earlier than that. The tall tower arch and battlements are of standard type.
Apart from the replacement of the tracery of the east window by wooden mullions, there was little further change until 1836. A north aisle added to the nave only then lasted only 50 years and little of its detail is known, though in 1887 the arcade was described as ‘heavy’ (BN 53 p229). J O Scott started a restoration, effectively a reconstruction, in 1886 (A 35 p54) and a total of £3924 was spent (KD 1899). His accounts (BAL/MSS ScJO/2/2) show that the fittings and decoration, for which he was responsible (see below), were not complete until 1905, though the fabric was finished within a year. In addition to a longer new north aisle and arcade in C14 style, he almost doubled the nave in length to the east on the site of the previous chancel, with a new chancel beyond that, containing the reset or copied C14 work already noted. The castellated wallplates and tiebeams of the nave roof were replaced, but because it is plastered, it is not known whether any further old timbers remain. Scott ingeniously angled the join between the organ chamber and the chancel with a small second arch. A few old timbers may have been incorporated in the porch.
In 1948 H M Pett undertook repairs and there were further ones in 1979 by W S Newman (both ICBS).
Fittings
Altar rails: C18 turned balusters have been reused.
Decoration: (Chancel) Carried out in 1902-03 and listed in J O Scott’s accounts. It is elaborate, using stencilling, tiles and gesso, and includes the painting on the wagon roof. The tiling, largely blue in hue, is of particular quality, but the name of the manufacturer is not known.
Font: The ogee-headed arcading on the square bowl is early C14, but square bowls are rare at this time. Possibly, the arcading was added to an earlier font, for the shafted base is in a different stone and could be C12.
Glass:
1. (Chancel south windows) The medallions in the head appear to contain some old, probably C14, glass, one showing what appears to be an Agnus Dei.
2. Much of the glass was provided by J Powell and Sons from 1887-1908 and it is clearly closely linked to J O Scott’s work for most of those years. Specific attributions to designers (from Hadley list where not stated otherwise) are:
a. (Chancel first north window) Designed by A Currey, 1895 (JSG 24 p33).
b. (Chancel north east and south windows) Designed by J W Brown, 1887 and 1889.
c. (Three-light south window) Designed by C Whall, 1892.
d. (West window) Designed by G Wooliscroft-Rhead, 1892.
e. (East window) Designed by F Mann 1902.
Other glass is as follows:
3. (Window between organ chamber and chancel) Good C19 Madonna in a pre-Raphaelite idiom. The artist is not known.
4. (North aisle, third window) Cox and Barnard, 1987 (signed).
5. (North aisle west and north west windows and glazed tower screen) engraved glass by S Scott (1997, 2000 and 2003).
Lectern: By J O Scott, 1890.
Memorial: (Churchyard) Horizontal stone to Gerald Morley Horder (d1939) by E Gill (E R Gill p119).
Piscinae:
1. (Reset in the vestry) Plain pointed head and probably C13.
2. (South chancel) Trefoil-headed and though much renewed, it is as described by Hussey and thus originally C14.
Pulpit: Early C17 with its sounding board with small pendants.
Reredos etc: Designed by J O Scott, 1897, with painted figures in a gilded, square-headed surround. The authorship, no doubt of the detail, is given to J W Brown (Hadley list), so at this date it may be presumed to have been made by Powell’s. They and Brown were also responsible for the tiling on the chancel walls (L Pearson p345).
Screen: Low ironwork, partly gilded, including the gates. This was Scott’s final work in 1905.
Sedilia: Double trefoil-headed and originally C14, as Hussey’s description shows, though restored when reset.
Statue: (above eastern arches to organ chamber in north aisle) Pilgrim by M Cornish, c2009 (CBG 118 (July/Aug 2009).
Plan
Measured plan by W H Godfrey in VCH 7 p90
My thanks to Nick Wiseman for the photographs, excluding those of the tower and stained glass









