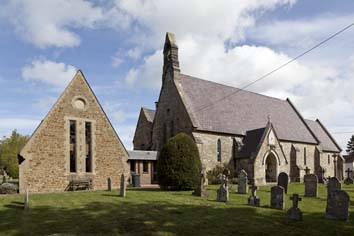Nutley – St James the Less
In the C19, two chapels were built in the large parish of Maresfield to provide for worship in the settlements within Ashdown Forest. Nutley was one and subsequently became a full parish. R C Carpenter designed the stone church in 1845 (ICBS) using J Cowper as surveyor. It was originally aisleless with lancets, including three east ones. The latter have moulded rere-arches and only the relatively long chancel indicates Carpenter’s Tractarian sympathies. Instead of a tower there is a stone belfry and the steep and partially ceiled roofs inside are a sign of the relatively early date. The shape of the steeply pointed chancel arch, the dominant feature of the interior when built, was determined by the angle of the roofs.
In 1871 a gabled north aisle of smoother stone was added. The arcade and other detail are C14 in form, though Carpenter would not have approved of the square-headed north and west windows. The architect was W M Shaw (B 29 p972), who was working in the office of G F Bodley at the time, though there is nothing to suggest Bodley was in any way involved, The church was then little changed until 1978, when the original chancel fittings were removed or re-arranged (vidi).
An extension was added in 1986 (inscription on doorway from church), placed at right angles to and across the west end and linked to the church. This is more conspicuously placed than most of its kind and shares the steep pitched roofs of the church. The architect was R Crook of Ford, Newman and Whitty (see under A Whitty) (BE(E) p569).
Fittings and monuments
Font: C19 with quatrefoils carved into the round bowl.
Glass:
1. (Chancel) The side windows contain plain Grisaille glass. The east lancets are somewhat similar, but there is more use of colour, including some small figures. Everything probably dates from Carpenter’s time or soon after.
2. (North aisle, east window) Clayton and Bell, 1873 (Rev Albert Smallpeice) (CDK 1873 pt 2 p97).
3. (South nave, first window) J Hardman and Co, 1877 but faded (index).
4. (North aisle, first window) J Powell and Sons, 1907, designed by E Penwarden and F Mann (Hadley list).
5. (North aisle) J Powell and Sons, 1919, designed — van Daele and — Read (ibid); a third window in the north aisle of 1923 is also by Powell’s but no designer is known
6. (South nave, third window) P Berry, 1997 (signed). This is clearly inspired by the C19 decorative glass in the chancel.
7. (Door from church into west extension) Small panel by P Berry dating from 1986.
Tiling: (Sanctuary) fine C19 work.
My thanks to Nick Wiseman for the photographs





