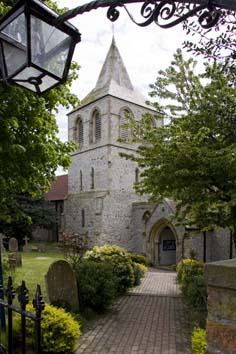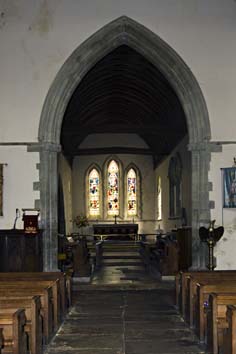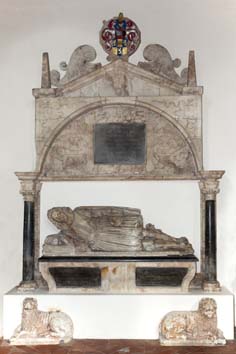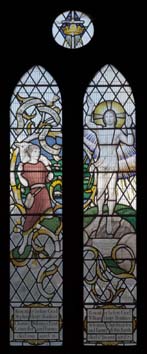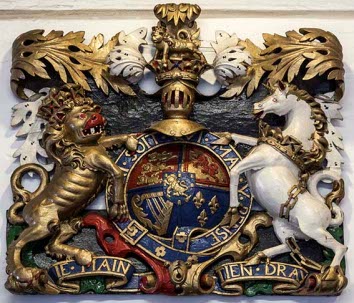Pevensey – St Nicolas
A large aisled church built in stages in the first half of the C13. The north chapel and upper stage of the north east tower are C19, when there was substantial restoration.
Pevensey is the main town of one of the rapes of Sussex and was a limb of the Cinque Ports (Lower II p89), though it always lacked secure anchorage and is now a mile from the sea, reduced to little more than one main street. It lies east of the great Roman fort, which was retained and improved in the Middle Ages as a castle.
The foundations of a two-cell church, found within the early C12 inner ward of the castle (Taylor p1075), are of uncertain but possibly pre-Conquest date. It was probably the parish church, but its location must have been inconvenient and its replacement by a larger church in the town in the early C13 is unsurprising. Pevensey was then at the height of its prosperity and a move would account for the lack of earlier work in the present church; conversely there is little later work as the town went into decline soon afterwards.
The western chancel was built first with chamfered, pointed arches of c1200 opening into north and south chapels near its western end. Pevsner suggested they formed a central space with the chancel arch to the west (BE p581), with the chapels perhaps resembling pre-Conquest porticus, which would be a most unusual arrangement. The position of the former south chapel is shown by the restored outline of the arch, set in a thicker length of wall. The north one had gone by the time of the Sharpe Collection drawing of 1797, but was replaced after 1875. Its gable line and blocked arch are visible in Nibbs’s undated etching on the east side of the tower. There is a second arch further east, with semi-octagonal responds and a double-chamfered head. The rere-arch of a window above, though higher than the others, suggests the arch was inserted in the existing wall in the late C13 when the chancel was lengthened, with an east triplet and a pair of south lancets; only the rere-arch of the latter is shafted. The chancel is thus almost as long as the nave and inclines to the north. The restored but handsome chancel arch is no later than c1230, a little after the western part of the chancel. It has three shafts on each respond, stiff leaf capitals, a head with complex mouldings and head-stops on the labels.
The nave followed soon after, with arcades of green Eastbourne sandstone like the other interior stonework. The five-bay south arcade has double-chamfered heads and piers alternating between octagonal and four clustered shafts; the responds reflect the alternation of the piers. In the east respond of each arcade is a shallow recess. The north arcade is like the south one, but with only three bays as the tower is to its east, though its arch opening into the nave is identical. Smaller double-chamfered arches into the north chapel and aisle have head-corbels. The two lower stages of the tower are plain with lancets. Early pictures show a broach spire on the second stage and there is no reason to believe that the tower was ever higher, though another stage may have been planned and the C19 top improves its appearance.
The sills of the lancet-clerestory slope steeply. C19 alterations obscure the original form of the west end and aisles, but there is evidence of C14 and C15 alterations to both. Adelaide Tracy (IV p48) provides the best picture of the west end before the restoration, with a segment-headed west window that looks C18 and a similar one in the south aisle. Today, there are a long west window with geometrical tracery and a moulded doorway beneath and the aisles have west lancets. It is not known if any evidence for them was found, though the C14 mouldings of the north doorway with curling stops make that a likely date for a remodelling. In addition, the first Sharpe drawing appears to show battlements. The aisles were heightened, so the roofs are low pitched and the side-windows also have C19 tracery. The timbers of the nave and chancel roofs are C15, moulded in the chancel.
The church fared badly in the post-Reformation period. The north and south chapels were removed and the eastern chancel was partitioned off by the lay rector and used for various purposes, variously as a cowshed (Langdon p107) and a coal-store (Mee p290). According to local tradition it had earlier housed smuggled goods. As well as changes to windows, there was a brick north porch, indistinct on the first Sharpe drawing. When Hussey saw the church (p265) he was probably not exaggerating when he called it ‘sadly barbarised’, though it was in good repair. Only in 1875 did George G Scott junior produce estimates for a restoration that was carried out mainly between 1877-79 (BAL/MSS ScGGJ/24/1) and the parish leased the east end for a rent of a penny a year (Jessup p209). The exterior was mostly refaced and the interior, though less affected, is now rather bare; among the losses were some wall paintings in the south aisle (Langdon p106), of which nothing is known. The work was done in stages, ending in 1886 with the top of the tower, which resembles the lower part, with paired lancet openings and a short broach spire. By this time some £4822 had been spent (KD 1899). Most of the south aisle, the aisle roofs and the north porch were replaced and the new windows have already been noted. The rebuilt north chapel has trefoil lancets, which match the presumed late C13 extension of the chancel, but the yellow stone dressings could only be C19. According to Gavin Stamp (p396) this was the work of L W Ridge in 1893, together with the top of the tower, but Scott’s detailed records, including completion certificates (BAL/MSS ibid) do not support this later date for the tower and confirm that he did it in 1886, although he was even by that time already suffering from the mental illness that led to his withdrawal from architectural practice soon afterwards.
Fittings and monuments
Altar: (South aisle) Moved here from the chapel of St Mary’s Hospital, Eastbourne after rebuilding in 1988. (Information through N Wiseman)
Chest: Dated 1664.
Carved head: (High up in north chapel) Reset C13.
Fonts:
1. Square bowl with a chamfered underside, made of local sandstone. Though plain, it is likely to be C15.
2. C19 octagonal.
Font cover: (on the old font) An elaborate carved creation, made by A Vidler, 1890.
Glass:
1. (East window) Clayton and Bell, 1875 (Stamp ibid).
2. (South aisle, first and second windows) A L Moore, 1913 (www.stainedglassrecords.org retrieved on 23/3/2013).
3. (North chapel, north window) J Hall and Sons, 1926 (ibid).
2. (North aisle, first window) C Webb, 1957 (signed).
Monuments:
1. Two C13 Purbeck marble tomb-slabs, each bearing a foliated cross on a stepped base.
2. (North aisle) John Wheatley (d1616). Ostentatious, with an alabaster effigy lying on his side above two lions on the floor (which may not belong to the monument (Llewellyn p255)) and under a pillared pediment bearing allegorical figures and heraldry.
Royal Arms: Arms of William III after the death of Mary II, made of painted plaster on wood and vigorously modelled. It shows the motto of the house of Orange-Nassau Je Maintiendray which remains the motto of the Dutch monarchy to this day. These have been removed from the church and are now on display in the nearby Court House Museum (information from Keith Sharp).
Plan
Differentiated plan in Salter p55
My thanks to Nick Wiseman for the colour photographs
