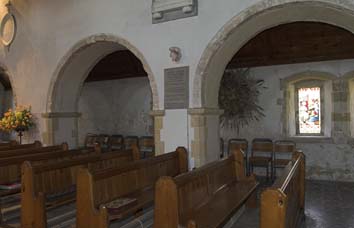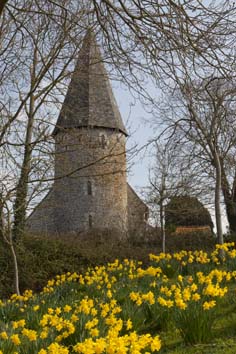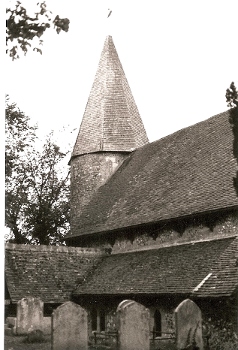Piddinghoe – St John
Nave and round tower are early C12, with a mid-C12 north aisle and a late C12 south arcade. The chancel is C13 and the south aisle and chancel chapels are C19 replacements.
Piddinghoe is a mile or so above Newhaven, at the point where the Ouse comes close to the Downs on the west side of the valley. Its church is one of three in the area with a round tower (see also Southease and Lewes, St Michael). Like the basic outline of the nave, including some walling, this is early C12, with a plain round-headed arch inside that is little larger than a doorway and round-headed bell-openings. Slightly pointed lower west windows may suggest late C12 changes (see below). The use of dressed stone for the openings indicates a later date than the tower at Southease, though hardly the late C13 as has been mooted (S Hart p162). The octagonal shingled spire, like a dunce’s cap, may not be in its original state, but is unchanged since the Sharpe Collection drawing (1802).
A low and narrow north aisle of around 1150 has no original windows. The plain round-headed three-bay arcade starts some way from the west end and the varied square or rectangular piers with renewed abaci are part of the older wall, through which the arcade was cut. A north chapel east of the aisle now dates from 1882. The head of the rounded arch linking them is C19, but the square mid-C12 responds show there was an earlier one.
The south arcade dates from the late C12 and has four bays, each slightly narrower than the north one, but extending to the west end. The piers, though regular, are sections of older wall, whilst the heads are pointed and slightly chamfered. The present aisle dates from 1882, but it is narrow, so a contemporary report that it was built on old foundations (B 43 p795) is plausible.
The chancel was replaced in the C13 but, though restored, a pre-1882 photograph in the church shows the chancel arch unchanged, with two moulded orders on the head, a label with head-stops and triple-shaft responds with leaf capitals; it was admired by Petit in 1849 (see 2). C13 two-bay arcades with round piers and double-chamfered heads lead to the chapels, though the arch from the north aisle shows the chapel there was older. Three stepped east lancets have roll-moulded rere-arches without scoinsons and a roundel above, so they are early C13; the sills connected by a string-course. They are as described by Hussey (p266), though all were then blocked.
Most later changes were to the windows, which are largely C14. The north aisle has two trefoiled ones and a square-headed doorway and, judging from the Sharpe drawing, the south chapel probably had trefoil-headed lancets, for it shows two reset ones in the blocked arches. This drawing shows reset square-headed windows in the blocked main arcade, but except for one that looks C15, they are indistinct. In the position of a clerestory, the Burrell Collection drawing shows a single quatrefoil. The nave roof, with tiebeams with angled queenposts, could be C14 or C15.
Some windows were altered after the Reformation, particularly in the north aisle. A plain square-headed one in the east respond of the south arcade probably dates from after the aisle was removed. Removal happened between 1728, when one is mentioned (VCH 7 p68), and 1802, when the Sharpe drawing shows it missing. It is not known when the chapels were removed, but the south one had definitely gone by 1802.
The restoration was in 1882 by Philip Currey (B 43 ibid), responsible for much work in and around Lewes and cost £2000 (KD 1899). His new south aisle and chapels have lancets, and he rebuilt the south porch. The clerestory of quatrefoils to the south is also by Currey and he replaced all roofs except in the nave. He re-opened and rebuilt most of the chancel arcades, using the old stones. The flintwork of the exterior was poorly refaced and much stonework was renewed, though his intention of re-opening the north doorway was not carried out.
In 2021 the benefice was part of a united one centred on Peacehaven and no services in Piddinghoe church were advertised.
Fittings
Aumbry: C13, in the east wall of the chancel because of the arcades both sides.
Barrel organ: Disused, early C19. Used to accompany hymns, it was limited to six different tunes.
Brackets:
1. (East wall) Three, all plain, above the piscina and aumbry and by the aumbry.
2. (East end of north aisle) C15 with crenellations.
Carving: (North side of nave) C13 head of a bearded man, with traces of colouring.
Font: Square and C13. On three sides of the stem are pairs of trefoiled recesses.
Glass:
1. (East lancets) J Powell and Sons, 1882 (B 43 p765). The angels at the top are by H Holiday (Hadley).
2. (North chapel east and first, north aisle, first to third and south aisle, first to fourth windows) Wailes and Strang, 1882 (B 43 ibid).
3. (West window of north aisle) M Douglas Thompson, 1983, abstract (Vigar p73).
Mosaic: Roundel by A Clark, 2000 (CT 14 July 2000 p32).
Piscina: (Chancel) C13 plain pointed. As with the aumbry, it is in the east wall.
Stocks: (In churchyard) Probably C18 or early C19.
Weather vane: Large and shaped like a fish. It is probably C18. Kipling described it as a dolphin but in the Shell Guide (p154) it is identified as a sea trout.
Sources
1. W H Godfrey: St John, Piddinghoe, SNQ 7 (May 1938) p50
2. J L Petit: Architectural Notices, AJ 6 (1849) p139
Plan
Measured plan in VCH 7 p68
My thanks to Nick Wiseman for the colour photographs









