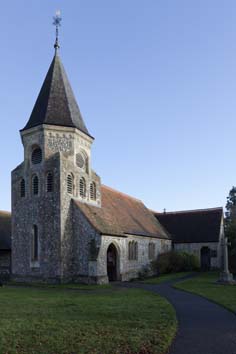Plumpton Green – All Saints
Plans were considered in 1843 (ICBS) to replace or, as it turned out, supplement the remotely situated parish church of Plumpton by a new one in the present village. This is near the station and today also the racecourse, but nothing was done until 1893, when S Denman (RIBA/A/F) designed a church which is mostly late C13 in style and cost some £2000 (KD 1899).
The walls outside are of flint and the interior is brick-faced. Most striking is the curiously proportioned tower, which has no obvious historical precedent. Its square base is more than half recessed into the west end. It has triple bell-openings and a relatively low octagonal top with single, gaping circular openings and a shingled spire.
The aisleless nave has triplets of lancets and the chancel arch in particular is broadly proportioned and almost round-headed. The nave roof is open, but that of the chancel is panelled and a blocked north arch indicates an intended addition, which would presumably have resembled the vestry opposite.
Fittings
Font: C19 octagonal with quatrefoils on the bowl, said (VCH 7 p113) to come from St John-sub-Castro, Lewes.
Glass:
1. (East window) J Hardman and Co, 1893 (Index).
2. (West lancet) J Hardman and Co, 1920 (ibid).
Pulpit: Stone and probably contemporary with the rest of the church. It has canopied figures on the sides.
My thanks to Nick Wiseman for the photographs




