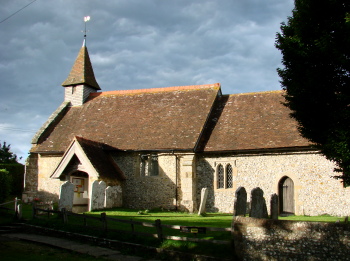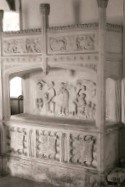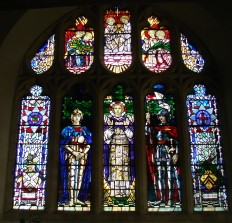Racton – St Peter
An aisleless church with a C12 nave and a C13 chancel. The west end was altered in the C14 and other windows are C15 to C17. There are fine C16 to C18 monuments.
Though the mediaeval dedication is lost, the church is known today as St Peter. It is modest and stands by a few cottages. The nave and chancel are of similar width and almost equal length, the latter differentiated by a slightly lower roof and their walls are of flint, mostly rendered. The proportions of the nave are too broad for it to be earlier than the C12 and the chancel appears C13, with a south lancet and partially renewed doorway, though the walling of its western parts could be earlier. Its crownpost roof is probably also C13. The nave roof has trussed rafters and may be C14, when the west end was rebuilt with a diminutive belfry, probably that shown on the Sharpe Collection drawing (1803). The four-centred west doorway and windows, including the west one with panelled tracery are, however, C15 at the earliest and may be rather later than the present chancel windows, which are also C15. Both the square-headed side ones and the large five-light east window are of a form found soon after 1400. The main lights of the latter have trefoiled heads and the unusual panelling of the head is not straight along the transom at the bottom, but curved; the tops of the centre three are trefoiled. On the stops of the label are the arms of Gunter and Bohun.
There was probably never any division between nave and chancel except a rood-screen, parts of which were there in 1871 (1 p13) but are now gone. The south nave window of two uncusped lights, the doorway and porch are perhaps C18. There were two modest restorations in the C19. About 25 years before Arnold wrote (i e around 1845), the interior was restored (ibid) and this is the likely date of most of the pleasing fittings. These include the pews and those in the south western part of the nave have doors, possibly because they were reserved for one or more of the major landowners in the parish. The present divide between nave and chancel probably dates from this time also and was certainly there by 1850, the date of Adelaide Tracy’s drawing (I p19). It has traceried arch-braces and though the Royal Arms above are C18, the elaborate cusping looks C19.
The second restoration in 1875-76 by L W Ridge (CDK 1876 pt 2 p92) probably included the renewal of exterior stonework. Ridge could be cavalier with more recent features and his retention of the post-Reformation work in the nave may result from the limitations of a budget of £320. He was probably responsible for the present more prominent belfry, which has louvres and an overhanging spirelet.
Fittings and monuments
Aumbry: (East wall, south of window) Square, combined with a similar piscina. It is probably early C15 like the window.
Font: Heavily repaired tub, possibly C12 in origin, with a roll-moulding on the rim.
Glass: (east window) C Whall, 1918. (www.stainedglassrecords.org retrieved on 18/3/2013).
It commemorates the fallen of World War I and shows his characteristic glowing colours.
Monuments: (All on the north side of the chancel to members of the Gunter family and though only three in number, give an excellent illustration of the development of monuments between the C16 and the C18). Their position appears to be original.
1. Sir John Gunter (d1557) and his wife. This has no inscription and also been thought to commemorate Hugh Gunter ( e g most recently BE(W) p569) but on the basis of the initials IG in the spandrels of the main arch, recent research prefers Sir John (see 2 p147), as proposed in the VCH (4 p116). The date of the tomb is debatable since it fits in with a group of tombs found mainly in the Selsey area which date from between the 1520s and the 1540s and it has been recently suggested that it dates from 1546 (2 p150). As in this case, such tombs have flat-topped crested canopies with a four-centred head and a central pendant. At Racton there are three shafts on top, each with a carved finial and though the quality of carving is not high, it is well preserved by comparison with others in the sequence. In low relief, the two main figures kneel in front of their children adoring the Risen Christ. This has been set in the back of the tomb, but it is unlikely to be earlier, as has been suggested (BE(W) ibid). John Gunter retained Catholic sympathies (2 p148) but the iconography would be unsurprising, whether dating from the 1520s or from 1557 during the reign of Mary I. A relatively early dating would be supported by the limited Renaissance influence, found only in the supporters of the arms beneath the cresting, on one side swans and on the other putti.
2. Sir George Gunter (d1624) and his wife. Painted figures of the deceased face each other across a prayer desk in a large arched niche, topped by figures representing Justice and Charity. In place of overt religious symbols is a lengthy and fulsome Latin inscription and the family arms above the figures. By comparison with work at Salisbury cathedral and elsewhere J Fort, a mason of that city has been suggested as the designer (2 p153). The over-bright paint replaced the original in the 1990s.
3. Sir Charles Nicholl (d1733), whose mother was a Gunter. The design has been linked to a design by James Gibbs (2 ibid) and the high quality has in the past led to an attribution to J M Rysbrack as the sculptor (BE p312). However, the links with Gibbs have more recently led Clive Easter to suggest Sir H Cheere as the author (2 p155-56), possibly with the involvement for the bust of the young L F Roubiliac, then associated with Cheere. On the strength of the attribution to Rysbrack, efforts were made to remove it from the church and to replace it by a cast (Church Monuments Society Newsletter 16/1 (2000) p19). An application for a faculty to do so was refused (CT 15 Nov 2001) and so far, the monument has remained intact. It is restrained Palladian in style, of grey and white marble with a bust under a rounded pediment. An archaic survival is the gilded funerary helm and gauntlets above. There used to be an iron surround, made by Thomas Wragg, a London smith, who in 1740 charged £16 4s 6d (E Saunders p364), but this is not shown in the Burrell drawing (c1789).
Piscina: See under aumbry.
Royal Arms: (See above) Painted, of George II.
Sources
1. F H Arnold: Racton, SAC 23 (1871) pp1-19
2. C Easter: The Three Gunter Monuments at Racton, West Sussex, SAC 156 (2018) pp147-58
Plan
Measured plan by W D Peckham in VCH 4 p117






