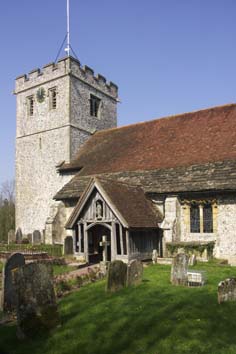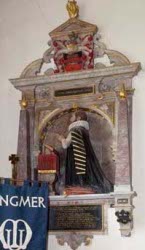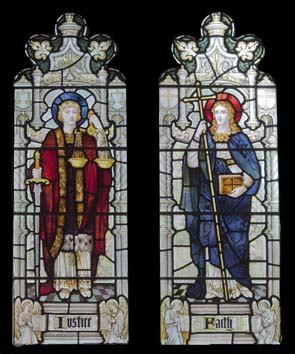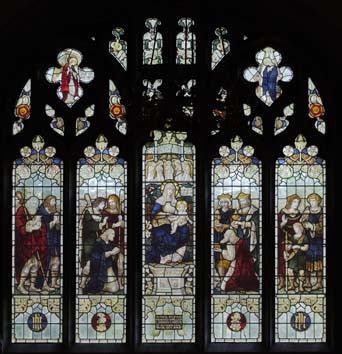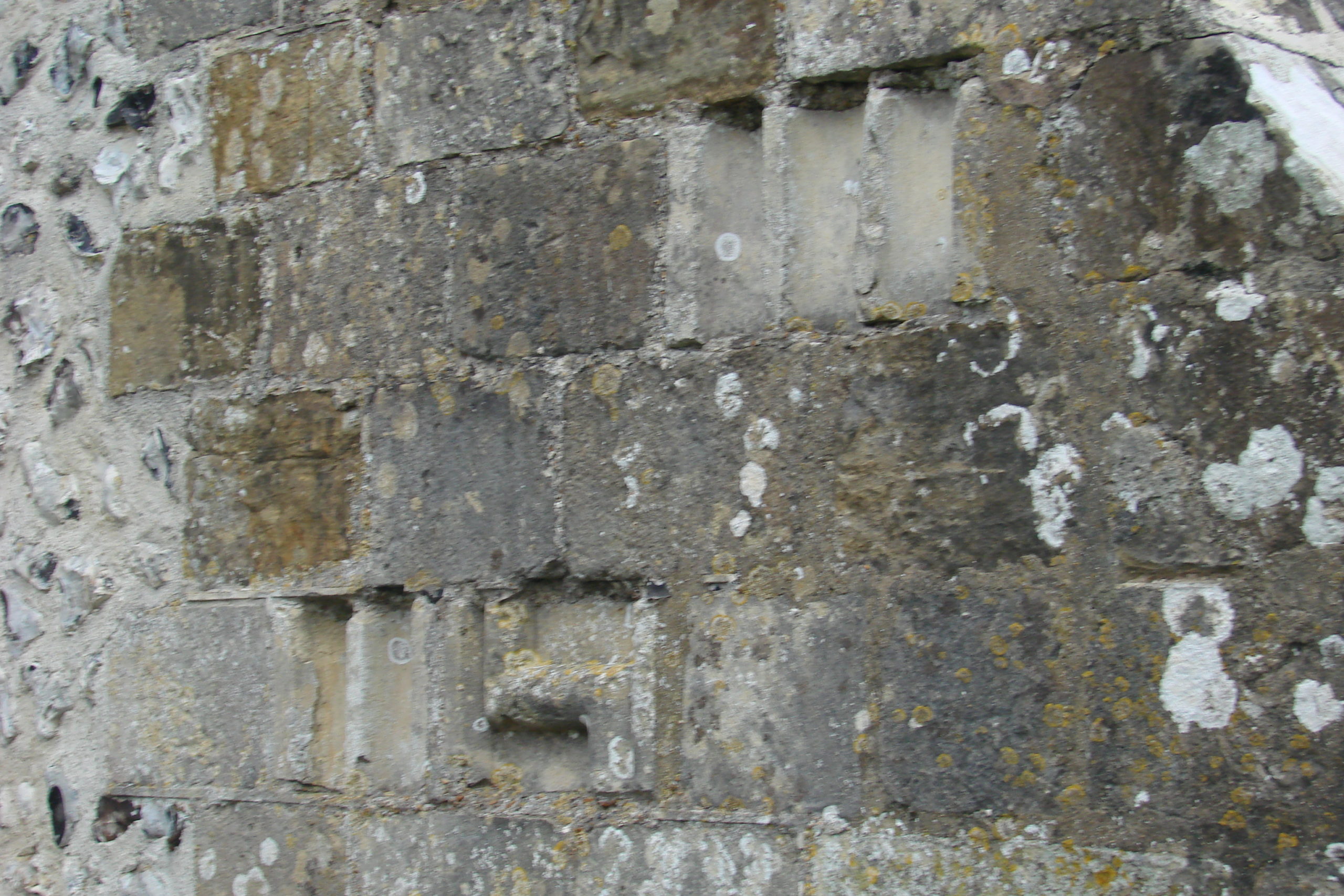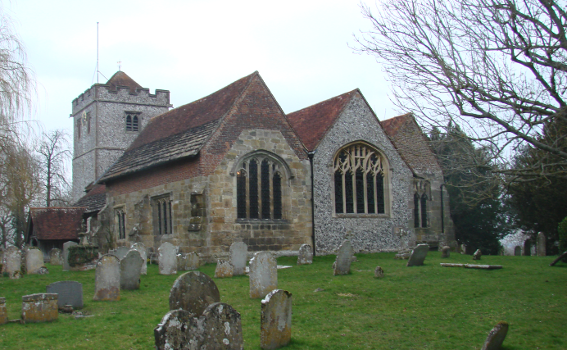Ringmer – St Mary
The nave and aisles are C14 and the chancel, though possibly C13 originally, is now C16 like its chapels. The tower and west end are C19.
The church stands behind the south west corner of a large green, which is surrounded by old houses. The parish was in the deanery of South Malling (1 p71), and Godfrey interpreted certain foundations as belonging to a C12 cruciform church (2 p116) though the earliest documentary references to a vicar and thus to the church are C13. Possibly supporting Godfrey’s hypothesis are some carved stones of C12 date which were found in the buttressing of the previous west wall (3 p225) when the present tower was built in the C19. They include an animal of uncertain species and are now set in the C19 south west buttress of the aisle. However, the immediately preceding west end was probably C16 (see below) and it has been suggested that the stones used to build it were taken from Lewes priory after its dissolution in 1537 (www.crsbi.ac.uk retrieved on 15/4/2013). The college at South Malling has also been suggested as a source but similar stones have been identified at Southover Grange in Lewes which is known to incorporate stones from the priory, so the evidence that the stones at Ringmer originated there is strong (5 p9). The earliest survival in situ is the high, round bases of the otherwise C14 north arcade which are probably early C13, whilst the Burrell Collection drawing (1783) shows two east lancets in the chancel, separated by a buttress. There is no reason to doubt they were also C13, indicating that the church had achieved its full mediaeval length by then, despite later additions.
The nave and aisles (except probably the C13 bases already mentioned) are early C14 and this work is easier to interpret. Both arcades have octagonal piers and double-chamfered arches and the chancel arch of the same period is similar. The bases of the south arcade are also high, but are octagonal like the main piers. The square-headed aisle windows differ in detail, for the south ones have two conventional lights and the north ones ogee heads. The latter are usually thought to be earlier, but that is unlikely here as the aisles would have been built together. The doorways do not resolve the matter, for the south one is C19 except one jamb and the chamfered north one is too plain to be dated accurately. The then form of the west end is also not clear, though foundations of a tower with diagonal buttresses, thought to be C14, were found when the present one was built (4 p198).Finds at this time included charred timber and lumps of bell-metal (4 ibid) so the previous one probably burned down or was struck by lightning. There is no certainty when this happened, but the most likely time was the earlier C16 (see below).
C15 work is limited to carpentry, particularly the roof of the south porch with a central crownpost (most of the rest of the porch is C19) and, probably, the nave roof with moulded tiebeams and queenposts; the roof of the north aisle is entirely plastered, whereas in the south aisle the main timbers, which are probably of the same date as those of the nave, have been left visible. At the very end of the century, north and south chapels were added to the chancel. This retains the marked deflection to the north which must date back to the presumed C13 church or even earlier. A bequest in 1499 may provide the date of the south chapel (2 ibid), which has earlier detail. Probably at this time, there was a new chancel roof with outward sloping crownposts. The lower walls of the south chapel contain large blocks of ashlar. Of the two south windows, one is reset C14 work, probably either from the east end of the aisle or the chancel. Its fine mouldings contrast with the adjacent coarser C16 three-light window, which is also square-headed. A chamfered doorway and the east window of four cinquefoiled lights have four-centred heads. The latter looks old, but must largely be a replacement, as the Burrell drawing shows only three lights and its most distinctive feature, the small lights above the outer ones, is not present. The two broad arches of the arcade have heavy four-centred heads and the pier is octagonal; the arch out of the aisle has a similar head but without responds. The roof is largely plastered but some moulded timbers are original.
The north chapel does not reach the east end of the chancel. Also mainly of ashlar construction, it is a little later since a bequest in 1535 may refer to it (ibid) with a segmental east window of panelled tracery. The C19 square-headed north windows resemble those on the Burrell drawing, though according to Hussey (p273) those had wooden mullions. The arcade is like the south one but with narrower arches; the arch into the aisle is obscured by plaster but seems to differ little from that on the south side.
The latest occurrence in the development of the mediaeval fabric probably took place just as the Reformation took hold. All we know about the west wall that was replaced by the present tower suggests that it probably dated from the earlier C16, following the destruction of the previous tower. As shown on the Burrell drawing it had two massive buttresses flanking what is clearly a reset three-light square-headed C16 window, now reset a second time as the west window of the present tower. It is perhaps surprising that there was no immediate replacement, for at nearby Beddingham a new tower dates from just this time. In the event, nothing seems to have been done to replace the tower until, according to the churchwardens’ accounts, a timber bell tower was built in 1682 (Information from John Kay). This was in poor condition by 1800 when it was in turn replaced by a square timber belfry on the west gable, for which a new bell was cast in 1804. This withstood the elements well, for Hussey in c1850 (ibid) described it as ‘nearly new’. An early photograph in the church also shows blank west walls in each aisle.
A monument to Elizabeth Jefferay (see below) was installed in the north chapel about 1620 and this may provide the date of C17 alterations there. These included a flat plastered roof and decorated main beams; the tiled east gable may date from then and so may the brick repairs to the gable of the south chapel. The next significant alteration was in 1754, when a west gallery was added. The Sharpe Collection drawing (dated by John Kay to 1802) shows dormers intended to provide light for this The final alteration before the Victorian age began in earnest was in 1842, when the east lancets were replaced by a copy of the east window of the north chapel (3 p229). There was a restoration in 1864, directed by a local builder, J Miller (B 22 p673), and further work in 1872, when he was not chosen despite submitting the lowest tender (BN 23 p75). Alterations at the second restoration included the removal of the gallery and, repairs both general and to the fittings. However, the total cost came only to £386 (information from John Kay of the Ringmer History Group), so the repairs cannot have been extensive. The successful bidder was C Berry (ibid), a further instance of the parish opting for a contractor rather than an architect since he was a builder and surveyor in South Malling. Following this, the church had largely reached its present appearance, except at the west end. As might be expected in the absence of a known architect, it is a curious mixture. The south aisle in particular was insensitively refaced, yet the brickwork and tiles in the chancel chapels were left.
Work to replace the tower followed in 1884-85, when E Christian (BAL/MSS ChE/1/2) extended the nave over the site of the original one, without lengthening the aisles, and added a new tower to the west of that. The cost was met by William Langham Christie of Glyndebourne whose residence Christian had rebuilt a few years before (Mitchell/Shell Guide p156). There may have been other work which was not recorded (as was quite frequent when there was a private benefactor) and the total price came to £3002 (KD 1899). The tower is C15 in style, probably to match the reset west window, though of harder flintwork than the old work. The east window was replaced, still in C16 style, for a second time as a memorial to Queen Victoria, probably in 1903, the date of its glass (see below) and certainly before 1913, when the new work is first noted (6 p23). The cost of the new window was again borne by W L Christie and after his death in 1913 (he is buried close to the tower) the church continued to enjoy the support of his family for in 1922 John Christie, the founder of the opera, gave the organ and west gallery. These were designed by E L Warre (BE(E) p590) and largely hide Christian’s tower arch. John Christie’s extensive interests included building and organ-building companies. Some simple C18 panelling is re-used in the gallery front.
During the C20 there were repairs in 1937-38 to the aisle windows by B C G Shore (John Kay) and in 1999-2000 an extension on the north side of the church was added in a traditional style. It was designed by J D Clarke and Partners (their website).
Fittings and monuments
Aumbries:
1. (North chancel) C16 with a head formed of two straight stones; oddly, there is no equivalent piscina.
2 (North chapel east wall) Similar to the last but considerably smaller.
Brackets: (South chapel) Plain, either side of the east window, and intended for images.
Brass: (North chapel, on south wall by altar) Simple brass plate to John Sadler, vicar 1620-40. It is mainly of interest as his daughter Ann married John Harvard, founder of the university, at South Malling in 1636.
Font: C19, with an arcaded stem and a square bowl.
Glass:
1. (East window) J Powell and Sons, 1903 and designed by F Mann. It was given by W L Christie as part of the renewal of the window (Hadley list).
2. (South chancel, first window) J Powell and Sons, 1921, though the designer is not known (ibid). A war memorial with St George.
3. (South nave, second window) J Powell and Sons, 1902, designed by E Penwarden and A F Coakes (ibid).
4. (West window, now concealed by the organ gallery etc) Heaton, Butler and Bayne, 1885 (www.stainedglassrecords.org retrieved on 18/3/2013).
5. (North chapel, east window, centre light) F C Eden, c1915 (BAL/MSS EeF/1/1). Single figure surrounded by plain and decorative quarries.
Lectern: In form of an eagle with spread wings; a dramatic piece by M W Pierce, 1975, though the clumsily placed microphone is regrettable. (information from Anne Pierce).
Mosaic: (South chapel, east wall) A Clark, c2000 (Church website).
Monuments:
1. (South chapel) Harbert Springett (d1620). He is shown kneeling at a desk with obelisks on the surround in place of the more usual pillars.
2. (South chapel) Sir William Springett (d1643, grandson of Herbert who was killed during the siege of Arundel Castle (Lower II p117)). He was a strong supporter of the Parliamentary cause and the monument is in a more up-to-date style than his grandfather’s, with a full face bust above a curving inscription, all in black and white marble. The sculptor is not recorded but E Marshall has been suggested (Watney p68). Springett’s posthumous daughter Gulielma married William Penn, founder of Pennsylvania (Mosse p122), thereby creating a second link between the church and the early American colonies.
3. (North chapel) Kneeling figures of Elizabeth Jefferay (d1611) and her husband, Francis, with a punning inscription. The monument is lacking the top it would originally have had and may be damaged in other ways. It is undated, but the style is around 1620.
4. (North chancel) Richard Wynne (d1679) Elaborate cartouche, topped by a fiery urn. It has been attributed to J Latham (BE(E) p591).
5. (South chapel) Sir Herbert Whalley (d1689). Garlanded tablet surmounted by cherubs. Attributed to J Hardy (BE(E) ibid).
6. (South aisle) Ensign H D Crunden (d1793). An allegorical representation of Fortitude. An attribution to Sir R Westmacott was made originally by Horsfield (I p350) and is thus almost contemporary, but though repeated many times since, it is not given by Roscoe. If the attribution and the dating are correct, this would be the earliest known monument by the artist.
7. (Churchyard north of tower) Henry Martin (d1798), miller and his wife and also one to William Martin, a later and distant relative. Both consist of wooden posts linked by a vertical board that bears a painted inscription. They are in good condition and it is safe to assume that they hsve been renewed. They are the survivors of several that existed in the C19 (5 p10).
Piscina: (South chapel) Early C16 with a plain pointed head.
Royal Arms: (South chapel) Small painted panel with the arms of George III before 1802.
Sources
1. E H W Dunkin: History of the Deanery of South Malling, IX – Ringmer, SAC 26 (1875) pp71-77
2. W H Godfrey: Church of St Mary the Virgin, Ringmer, SNQ 3 (Nov 1930) p116
3. W H Legge: The Church of Ringmer, Sussex, Rel 4 (1898) pp225-37
4. W F Martin: Notes on the Rebuilding of Ringmer Church Tower, SAC 39 (1892) 197-200
5. D Parsons: St Mary, Ringmer, NFSHCT 2015 9-10
6. J Patching: Ringmer Church, Antiquary 49 (1913) pp22-25
Plan
Measured plan by W H Godfrey in 2 p117
Acknowledgements
1. My thanks to Nick Wiseman for all the colour photographs
2. I am much indebted to John Kay of Ringmer who has given me detailed comments and much new information, particularly about the post-Reformation period. The most significant points are acknowledged in the text above, but there are many more.
