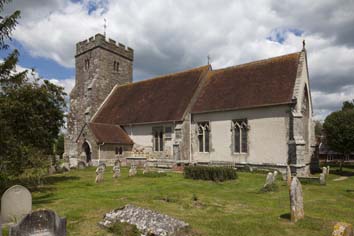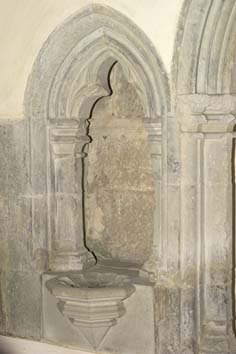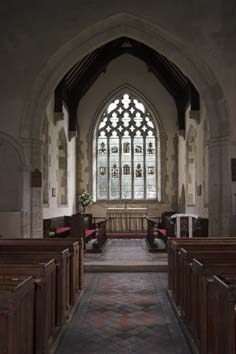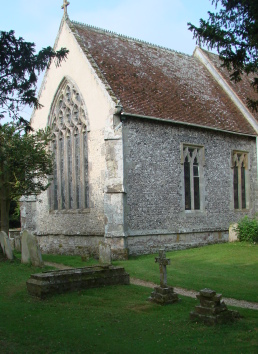Ripe – St John the Baptist
The aisleless nave and chancel appear C13, but almost all detail is C14 and C15, notably the fine C14 tracery of the east window. The C15 tower has a Pelham buckle.
The closely spaced villages in the area between the eastern part of the Downs and the Weald indicate it was settled early and some field boundaries in Ripe may be Roman in origin (Brandon p58). It is thus surprising that the oldest visible part of the church is C13, though its aisleless plan may be earlier. Much of the nave and chancel are built of rubble masonry, where it can be seen beneath the render, though an area of flint and ashlar chequerwork in the south wall could represent a later (perhaps C15) repair. The date of the main structure is provided by the jambs of a north lancet in the nave and, possibly, those of a doorway.
The chancel was remodelled in the early C14, including the chancel arch, which has a double-chamfered head divided by a relatively shallow groove and responds of similar profile. The five-light east window of fine curvilinear tracery is largely original, with a shafted rere-arch. Its head with cusped intersecting ogee-curves is related to work of this date at West Firle and in mid-Sussex (Denman (p48) provides an excellent measured drawing).
A niche in the north respond of the chancel arch cuts awkwardly into its respond. Its bold and crisp mouldings are more elaborate, especially on the head, leading Pevsner (BE p588) to link it to the C15 work, though he points out that it would largely have been hidden by the rood and screen. The mouldings are, however, related to the piscina and sedilia in the chancel (see below) and an early C14 date is preferable. The position suggests it was for a nave altar, though it does not reach the floor.
The square-headed side windows of nave and chancel are C15, though the side ones of the chancel and the north west one of the nave, which have pierced spandrels and ogee-heads, are likely to be earlier than the others. The double lights are long and though there has been a considerable degree of restoration they are genuine in form, particularly those on the south side of the chancel. Most of the south porch is rebuilt, but its paired side-openings are old and their ogee-heads are linked to the windows. The moulded arch resembles the doorway inside, which has a crude carving of the Pelham arms on the head. This is a link to the tower, on which both stops of the west doorway bear the Pelham buckle. They look old though the rest of the doorway is renewed. Its proportions are thinner than other towers with the emblem. The diagonal buttresses do not reach the battlemented top stage, which has double bell-openings without hoodmoulds and a low cap. All detail is C15, including the panelled tracery of the west window, the doorway itself and the tall tower arch with semi-octagonal responds. The nave roof is also C15, with two tiebeams and crownposts with rings part way up. To the north near the chancel arch are the upper and lower entrances to the rood-stair. Though blocked, they are built of darker and rougher stone than the chancel arch and adjacent niche and are clearly later. A segment-headed niche at the south east corner of the nave was probably a window, though there is no trace outside. As it fits neither the present C15 fenestration nor any likely previous arrangement, it was probably inserted to provide light for the roodloft, though it could be post-Reformation.
The Sharpe Collection drawing (1803) shows little difference from today, though some windows are partially blocked, including the east one. A restoration by W Slater and R H Carpenter in 1864 (BN 11 p370) included a new chancel roof and the reconstruction of the south porch. It is probable that the renewed flintwork of the north side of the chancel is also their work. They did not touch the tower and work on the east window was limited. The tower and roofs were restored in 1887 (CDK 1888 pt2 p140) and R T Creed took down and rebuilt the east window and wall in 1896 (ESRO Par 462/12/4), taking great care over the work, so that it has not lost its earlier appearance.
Fittings
Font: Restored C15. A square bowl with capitals for the corner-shafts in the base.
Glass: (East window) Several panels set into the otherwise clear glass contain C14 fragments. Recognisable pieces include two symbols of the Evangelists and some canopy work. The use of green is striking.
Piscinae:
1. (South chancel) As noted above, this is related to the other C14 work, with a trefoiled head and a projecting drain.
2. (North nave) Segment-headed and broken. From its form, it is likely to be C15.
3. (South nave) Square-headed and likely also to be C15.
Sedile: (South chancel) Also clearly C14 on the strength of the mouldings. There are two places under the single arch.
Stoup: (South porch) C15 and placed unusually in the east side-wall.
My thanks to Nick Wiseman for all the photographs except that of the chancel exterior







