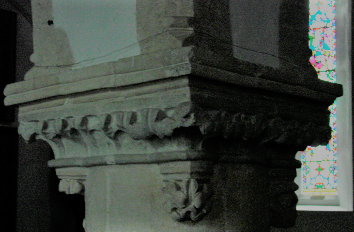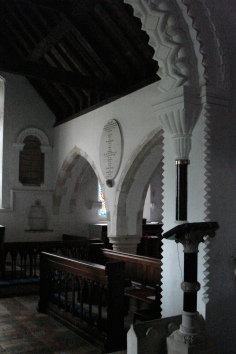Rodmell – St Peter
The nave, chancel and south chapel are C12 with a tower, baptistery and south aisle of c1200. The C19 chancel arch may be derived from the previous one, which may have incorporated stones from Lewes priory.
The path to the church from the village street passes by Virginia and Leonard Woolf’s Monk’s House and there are fine views from the churchyard across the Ouse valley. A church is mentioned in Domesday Book (12, 4), but the only possible survivals from this period are the groundplan of the nave and perhaps part of its north wall. Though the windows are C19 and it has been suggested that it was rebuilt entirely then (VCH 7 p72), the masonry looks early.
The much altered south chapel is mid-C12, as the moulded abacus of the respond of an arcade below the present one shows. Also, by the north respond of the later arch into the aisle is a short section of external plinth. The chapel extends to the east end of the chancel, showing that this keeps its original dimensions. The north wall of the chancel may also be mid-C12 or even earlier, the evidence for which comes from the round-headed rere-arch of a small window, now concealed outside by a C19 vestry. The outer head is pointed which might suggest a it was closer to c1200. However, Parsons and Milner-Gulland (p127) suggest the head may be a later alteration. There are also traces of what is clearly an earlier window above a C14 lowside, though the exact date is uncertain, and north of the present C15 east window is the jamb of a lancet, from its position one of three. They might have been arranged similarly to the east end at Iford, where there are three equal lancets with a roundel over. These may be mid-C12, though advanced for that date.
Around 1200, an unbuttressed tower with a west lancet, similar but smaller bell-openings and a steep pyramid spire, was added. The pointed head of the tower arch is slightly chamfered with small curling stops at the base, like the spire a feature shared with Iford. They appear again above the pier of the contemporary two-bay arcade, the arches of which, though round-headed, are contemporary with the tower arch. The capital of the round pier is like that at St Anne, Lewes and elsewhere in the Ouse valley; probably Lewes priory is the common factor. The square abacus has stiff-leaf carving and pendants in the angles, three with foliage (one of them is hooked) and a head. The east respond consists of the arch dying into the wall; the square, chamfered west one has a moulded abacus and more stops, as does the arch into the south chapel (its head is C19).
Though the walling of the present aisle is C19, the Sharpe Collection drawing (1802) shows a lancet in the previous one. South of the tower, a lower, narrower extension of the aisle with a west lancet is a baptistery, entered through an arch from the aisle. The round head and north respond are C19, but the original south one has characteristic stops. This confirms that this unusual arrangement was present from the time the tower was built and there is further evidence for this in the concentric rere-arch of the west lancet of the baptistery, which is consistent with a date of c1200.
The round-headed chancel arch is C19 with unusual polished brass-bound black Tournai marble shafts and chevrons, even on the responds. Both Horsfield (1 p198) and Sir Stephen Glynne (on his first visit in 1826) (SRS 101 p234) describe its predecessor in similar terms but say it was deformed and had a pointed head, which might sound later C12, whilst Nibbs in his 1851 notes refers to a ‘Norman’ one, which is probably the same. According to Glynne on his second visit after 1860 (ibid), the arch had been ‘put right’ but does not mention the changed form of the head; however, he does say the original ornamentation had been retained which seems especially open to doubt in the case of the brasswork, for which there seems to be no parallel. It may not have been as old in this position as was long assumed, for the Tournai marble in particular suggests it may have been installed using stones taken from Lewes priory after the dissolution of 1537 (www.crsbi.ac.uk retrieved on 15/4/2013). There was work in such marble there which dated from the mid-C12 and was connected with Henry of Blois. Conceivably the C19 reconstruction became necessary because of delayed structural problems caused by the removal of the rood-screen and loft, the brackets for which are still visible. Stones bearing chevrons and billetwork incorporated in an ornamental arch in the rectory garden may be from this pre-C19 arch.
The overall dimensions of the church are unchanged since c1200. The arcade between the chancel and the south chapel, with pointed, chamfered arches and a strikingly short round pier, dates from after 1250, as the eastern arch is hollow-chamfered and there are no abaci at either end. The previous arcade may have been replaced so soon because of problems after the insertion of the main south arcade and the present one may have been altered in the early C18 (2 p4). A blocked shapeless opening above the chancel arch may have enabled a priest in the roodloft to see the high altar (ibid).
The roofs, with queenposts in the nave and tiebeams in the chancel, are C14 or C15, when some windows were changed. A trefoil-headed north chancel lowside is C14 and the east windows of the south chapel and chancel have C15 panelled tracery. That of the chancel is segment-headed. After the Reformation a dormer was inserted in the aisle, presumably for a gallery, and is best shown by Nibbs. He also shows a square-headed opening in the east gable of the nave, now replaced by a lancet.
Only the bare facts of restorations in 1858 and 1870 are known (Harrison p104). The aisle, baptistery and most stonework were renewed, particularly the south doorway and porch. Nibbs saw the predecessor of the chancel arch in c1851 and 1858 seems more likely than 1870 for something so unorthodox. That applies also to the windows, for the east one has glass of 1859 (see below) and there are three outsized lancets, symmetrically arranged with quatrefoils at each end in the north nave, an arrangement that would suit the earlier date. Roundels flank the lancet in the east gable. The chapel roof was certainly renewed, as may that of the aisle, but it is plastered. If the replacement of the chancel arch was intended to stabilise the east nave wall, it failed and in 1951 a double squint south of the chancel arch had to be filled in (2 ibid) during repairs by Carden and W E Godfrey (ICBS). A twisted shaft with a spurred base that divided it was almost certainly further C12 work in Tournai marble, again closely linked with the priory (1 p94), so it may also have come here after the dissolution in the C16. There had previously been repairs to the spire in 1930-31 by H M Pett (ibid).
Fittings and monuments
Brackets: (Either side of south chapel east window) One is too plain to date and the other is C15, as the crenellated top shows.
Brass: (Arch between aisle and chapel) Inscription to John de la Chambre (d1673). This is a palimpsest on the back of a brass to John Broke (d1433) and his wife Agatha, of unknown origin.
Font: Square C12 marble bowl with round-headed arcading on each side, deeper than usual, standing on a centre stem and corner shafts. The latter were missing when the font was seen by Hussey (p274).
Font cover: C16. Flat and panelled.
Glass:
1. (Set in nave north east window) Small C15 crucifixion, in little more than monochrome.
2. (North chancel, first window) J Powell and Sons, 1856 (Hadley list). This consists of patterned quarries with inscriptions. The west window of the baptistery is similar though it is possible that H S Marks was involved in the design.
3. (East and south aisle west windows) J Powell and Sons, 1859 (ibid). The east window in particular shows the company’s favoured medallions, in this case still with vivid colours, which are set in patterned glass. This is in part at least the work of H S Marks (ibid).
4. (South chapel, east, south aisle, first to third and north nave, first to third windows) W Wailes, 1864-65 (B 22 p230). The bright colours favoured by the company, already old fashioned by this date, are much in evidence.
5. (Porch side windows) J Powell and Sons, 1946 (Order book).
Piscinae:
1. (East wall of chancel) C14 with a cusped head and a shelf. There is no room on the south side, the customary position, because of the arcade.
2. (South chapel) Much restored. Plain and round-headed and of uncertain date, but possibly as old as the chapel, ie mid-C12.
Pulpit: Like the lectern and the Ten Commandments above the altar (a late example), this is of stone and black marble, matching the chancel arch and thus most probably of 1858.
Royal Arms: (Above arch at east end of south aisle) George III on painted panel.
Screen: (Now in baptistery) Only a fragment is left of the upper part of a C14 parclose with ogee-headed openings and a row of quatrefoils above.
Tiles: Minton (L Pearson p345). These appear to date from early in the company’s production and were probably installed during the restoration of 1858.
Sources
1. F Anderson: The Tournai Marble Sculptures of Lewes Priory, SAC 122 (1984) pp85-100
2. W H Godfrey: Guide to the Church of St Peter, Rodmell (Sussex Churches no 19), revised edition 1977
Plan
Measured plan by W H Godfrey in VCH 7 p71
My thanks to Nick Wiseman for most of the colour photographs






