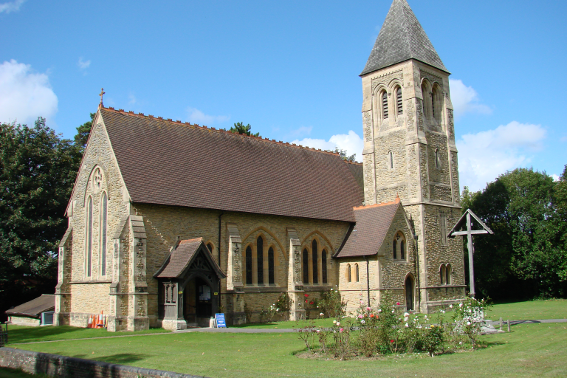Roffey – All Saints
Roffey became a suburb of Horsham in the 1840s. By 1856 services were held in the schoolroom (VCH 6(2) p195) and the building of a church was contemplated. This was only completed in 1878, at the expense of Mrs Gertrude Martyn in memory of her husband (EH) and following this, a parish was established. The new church cost between £4000 and £5000 (ibid).
The architect was Sir A W Blomfield (CDK 1878 pt 2 p72) and the church is built of rough-finished local sandstone with lancets and plate tracery windows. The rere-arches of the chancel lancets have his favourite shafts and the broad chancel arch is a further characteristic. The tower at the south east corner of the nave has a shingled pyramid spire. There is only a north aisle; on the south side, each group of lancets is contained in an arch, which might suggest that an aisle on this side was contemplated also. However, there are no such arches inside (except for the west window) and the four-bay north arcade is quite unlike the arches outside, since it has round piers and double-chamfered arches which lack any responds.
Blomfield’s work can be mechanical and over-dependent on a few familiar motifs, and this is to some extent the case here, but he took much trouble over the carpentry of his churches. At Roffey, the nave roof is complex with alternating braced crossbeams resting on hammerbeams and scissor-trusses and that of the chancel is boarded.
Fittings
Font: Octagonal bowl with a deep cut quatrefoil on each side and a shafted stem with foliage capitals.
Glass:
1. (East window) Clayton and Bell, 1878 (ibid).
2. (South chancel, first and south nave, second windows) Clayton and Bell, 1928 (WSRO Fac 1698).
3. (South transept, south, south nave, first and third and north aisle, seven windows) M C F Bell of Clayton and Bell, 1936 (DSGW 1939).
Reredos: Not large, with mosaic panels by J Powell and Sons, 1878 (CDK ibid).


