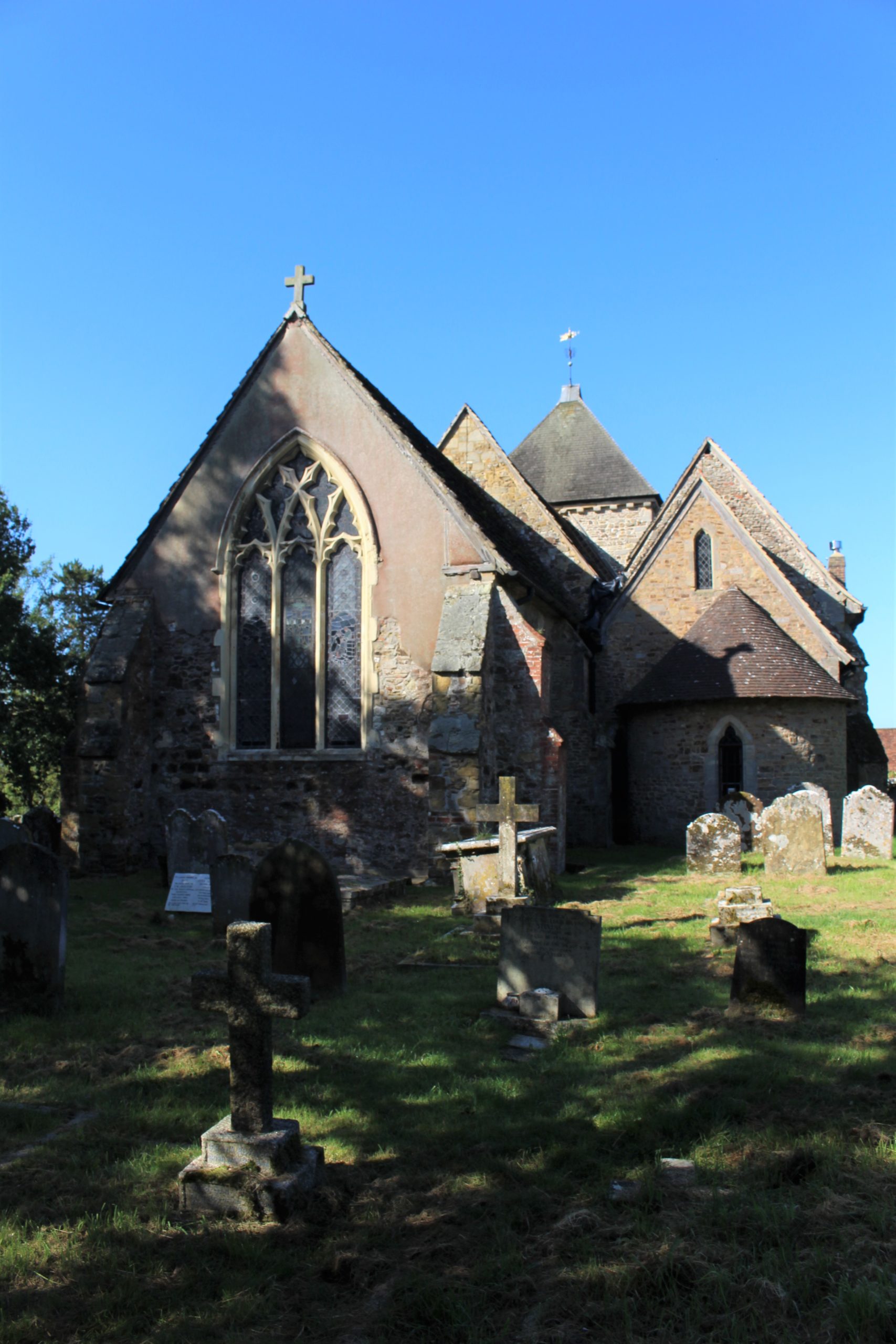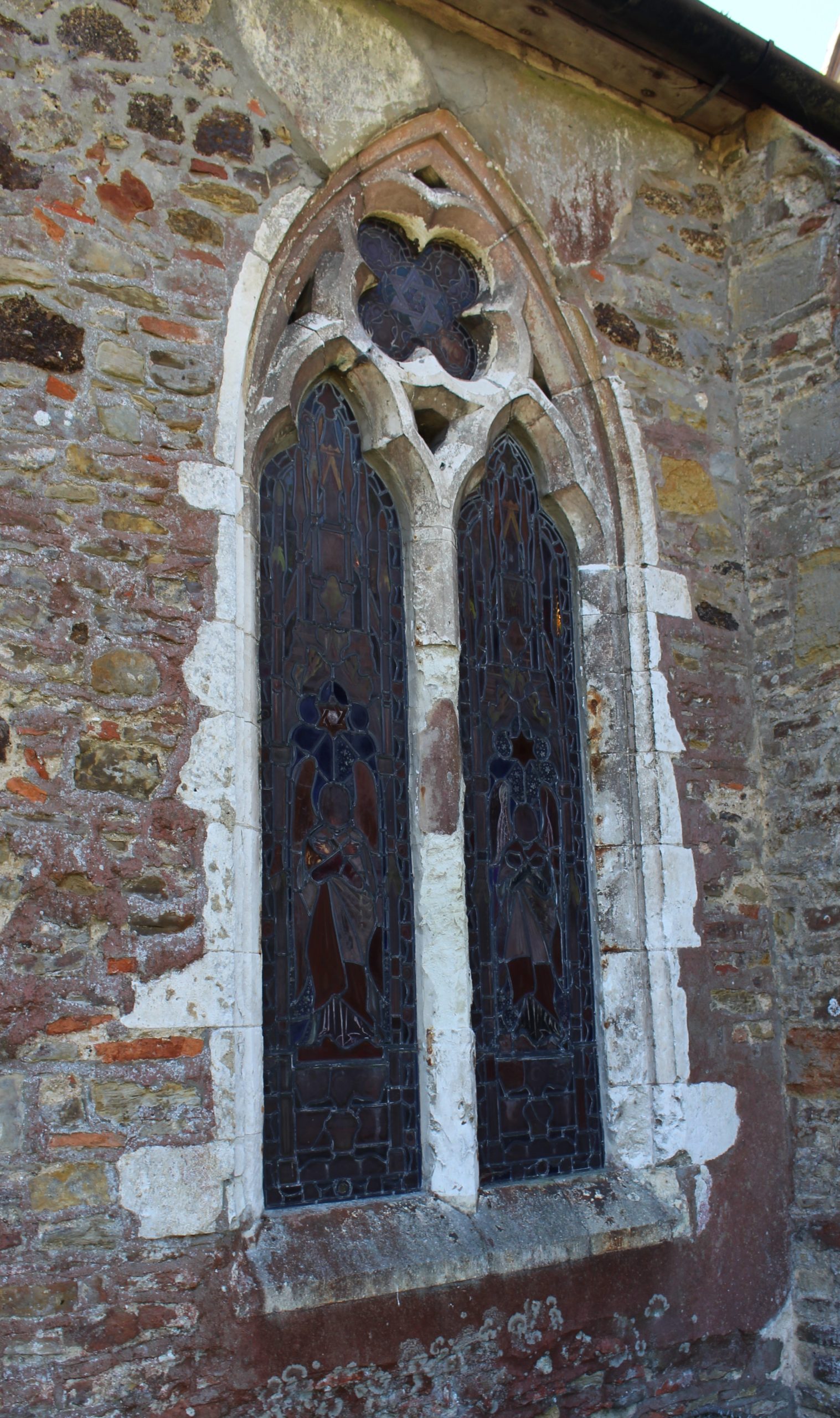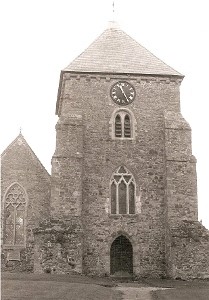Rudgwick – Holy Trinity
The tower and south nave wall are probably C13. The chancel and north aisle are C14.
Rudgwick is near the Surrey border and the church is at the upper end of the village. The earliest reference is c1210 (2 p1) and from 1445 to 1548 the rectory was annexed to the chantry of Thomas Salmon at Arundel (ibid). The short tower can be dated to the early C13, despite later alteration. Original work includes lancet bell-openings and a double-chamfered west doorway, whilst the corbel-table suggests the pyramid-spire is of the same date. Finally, the big clasping buttresses clearly belong to the same build. Not only are they characteristic of the period, but they are of the same stone and are bonded in. The rubble construction of the south nave wall, though partially rendered and with later detail, suggests it is also C13 or even C12.
The present chancel is early C14, with a quatrefoil-headed north window, which like others of the period in the church, has tracery well above the usual standard in Sussex. To the south are a lowside with a sexfoiled head, a trefoiled lancet and a moulded doorway, which has a fine moulded rere-arch with decorative stops on the hoodmould and roll-moulded jambs. The surviving shafted rere-arch of the east window has head-stops like those in the gabled north aisle. This aisle has two north windows with cusped spherical triangles in the head and a third has two pointed ogee-trefoils under an irregular shaped quatrefoil. These are original and though the taller west window of the aisle has been renewed, the three rounded trefoils in the head date back to the early C14 also, as does the quatrefoiled tracery of its former east window, shown in situ by Saunders in 1864 (p84), and now set in the connecting arch to the north vestry. The south side was altered in the C14 with a moulded doorway and the adjacent windows; though these lack head-stops inside, the rounded trefoils are like the west one of the aisle. The windows in the aisle do have head-stops inside and the north arcade is typical of the date and whilst the octagonal arcade piers are largely renewed, the complex mouldings of the arches are original. The chancel arch is similar, save that the head dies into upward extensions of the responds. Changes to the tower included the arch, like the other C14 work but without abaci, and west window, with three pointed trefoils in the head, the lower ones facing downwards. Godfrey suggested that in addition the lower lancets were altered (1 p246).
Little later work survives beyond a C15 north window in the chancel with a segmental head and panelled tracery, now largely hidden by the C19 vestry. The east window was also altered then, for the Sharpe Collection drawing (1805) shows it with panelled tracery. The same drawing shows its lower part blocked, which was probably done in the mid-C18 when the tracery is said to have fallen out (ICBS), though this was clearly exaggerated. The other visible windows are as today. There were two C19 restorations, the first in 1843-47 (ibid), which is the likely date of the present east window with intersecting tracery and probably of a south window in the chancel with elongated Y-tracery which does not seem to have had a precursor. The architect was J P Harrison (ibid). The ICBS application placed the removal of a gallery and a re-seating ahead of repairs, so work was probably limited, particularly as by 1875 a total of only £700 had been spent (PP125). Nevertheless, Nibbs’s etching of 1862 from the south shows the church much as today.
As in other cases where a church was restored in the 1840s, further work was deemed necessary towards the end of the C19. At Rudgwick, this was done by J P St Aubyn in 1887-88 (WSRO Par 160/4/2). He introduced the tie-beam roofs and repaired the tower, changing the west bell-opening to a pair of lancets in a rounded arch. There was some repointing and other repairs to the windows, probably those in cement, which are conspicuous. The date of the timber south porch is uncertain, but it is probably by St Aubyn. Subsequently, the north vestry with a lower eastern apse was added in 1898 (Harrison p107).
Fittings
Altar rails and chairs: These look C19 like the other fittings, but are said to contain pieces of the former rood-screen (2 p6).
Altar table: C17 and said to be Belgian. Presented by Archdeacon Manning before he went over to Rome (ibid).
Aumbry: (North wall of chancel) C14 with a crocketed gablet with finials and a pointed trefoiled head.
Font: A square bowl of marble with incised round-headed arcading and standing on the usual four corner-shafts and central stem. This looks no later than the early C13, but it has been pointed out (www.crsbi.ac.uk retrieved on 15/4/2013) that the bases of the corner-shafts incorporate ogees which are not found before the early C14. The same source suggests that these might be the earliest part of the present font, with the bowl dating from the C19. This is certainly in good condition and has at the least been retooled, but before there can be any certainty the whole assemblage requires closer examination.
Glass:
1. (East window) J Powell and Sons, 1866, side-lights designed by E Hogwood (B 24 p657); the centre is a replacement of 1927 and is also by J Powell and Sons, designed by E Penwarden (Order book). The background of this light also consists of quarries, but these are more heavily patterned than those of 1866.
2. (South nave, first window) H Hughes of Ward and Hughes, 1880 (signed).
3. (South nave, second window) Jones and Willis, c1902 (signed).
4. (South nave, third window) A K Nicholson, 1915 (WSRO Fac 3859). This commemorates Edward Busk (d1914) who was killed when his aeroplane caught fire. This explains the depiction of Elijah and his chariot of fire at the base (BE(W) p574).
5. (West window) J Hardman and Co, 1896 (Index).
6. (North aisle, second and third windows) J Powell and Sons, 1912, designed by E Penwarden and 1930 with figures designed by A F Coakes and — Read (all Hadley list).
Piscina: (South chancel) C14 and closely related to the aumbry opposite (see above).
Stoup: (By south doorway) Probably C14, though restored.
Sources
1. W H Godfrey: Holy Trinity, Rudgwick, SNQ 5 (Nov 1935) pp246-47
2. : Guide to the Church of the Holy Trinity, Rudgwick (Sussex Churches no 7), 2nd ed 1978
Plan
Measured plan by W H Godfrey in 2 opp p1








