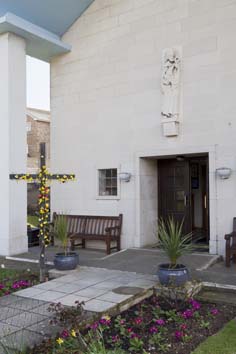Brighton and Hove – St Nicholas, Saltdean
A temporary church (now the adjacent parish hall) was opened in 1951. A permanent one followed in 1962-64, designed by Sir E Maufe (ICBS) in his late manner, which relied as much on Georgian elements as the simplified gothic and Scandinavian influence of his early years. Thus, it is built of stone with segment-headed windows and projecting eaves at the west end. The statue of St Nicholas beneath this is by A Collins (Elleray (2004) p48). The effect of the west end is a little like a classical portico, although there are piers only at the corners. There is a tall south west bell-pylon with a single bell. Only the flat-roofed vestry south of the chancel seems out of keeping.
The two-part plan is conventional, with a spacious light interior that has plain round-headed arcades in the nave and a similar chancel arch. The roofs inside are panelled throughout and most chancel windows are set high, including the circular east window.
Fittings
Font: Octagonal. The three sections, with the top one the largest, together with the shallow incised carving, suggest the hand of J Cribb, though it is unsigned.
Piscina: (In chancel) A Collins (His website)
My thanks to Nick Wiseman for the photographs





