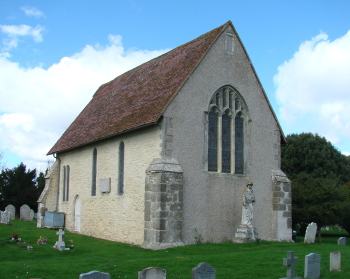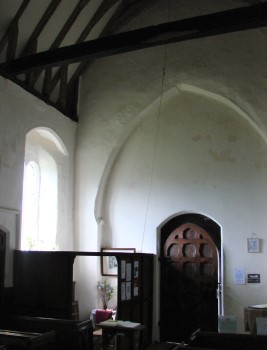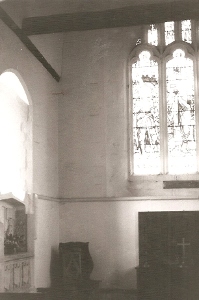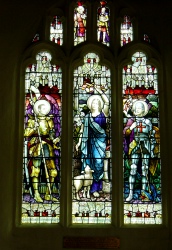Selsey – St Wilfrid, Church Norton
In 683 St Wilfrid founded a monastery on royal land at Selsey, which along with Bosham may at the time have been the main settlement in the area, rather than Chichester (see J Munby in J Haslam (ed) pp315-22 for a discussion of the evidence). It was the seat of a bishop from the early C8 until 1075, when the cathedral was moved to Chichester. The site of this mediaeval church is at what is now called Church Norton by Pagham Harbour, on a site with circular earthworks to its south and east. These are probably C11 and belonged to a castle (1 p104). The Selsey peninsula has suffered from erosion and opinions differ on whether this was the site of Wilfrid’s church.
The greater part of the church was moved to the modern settlement of Selsey in 1864-65 (see under Selsey – St Peter) and the present dedication to St Wilfrid of what remains on the original site is not old. What stands here is the early C13 chancel, which has low clasping east buttresses. Part of the north respond of the rather earlier nave arcade stands by the blocked late C12 chancel arch, which has square abaci and a slightly chamfered head. The doorway in it dates from 1864. There are two lancets each side, their inside sills linked by a string-course, and the tiebeams of the roof appear contemporary. To the south west is a pair of round-headed windows, which the rere-arch shows were converted from a lowside, probably in the C17, and a pointed south doorway of indeterminate date may be also be C17. When the C15 east window with panelled tracery was inserted, the C13 rere-arch may have been kept and adapted. On the north wall is the roof-line of a vestry or chapel, which is on neither Sharpe drawing nor the Burrell one.
St Wilfrid’s has been in the care of the Churches Conservation Trust since 1990.
Fittings and monument
Aumbry: (South side) C13. Chamfered with stops at the base, matching the adjacent piscina.
Font: C19 ten-sided with curious zig-zags cut into the bases of the bowl. It is said to be from the demolished St Martin, Chichester (ibid).
Glass:
1. (East window) Heaton, Butler and Bayne, 1921 (signed).
2. (South nave, first and second windows) C Webb, 1962-64 (WSRO Fac).
3. (North nave, first window) Birds and animals, M C F Bell, 1982 (signed).
4. (North nave, second window) C J Edwards, 1972 (3 p7).
Monument: (In sill of north window) John Lewis (d1537) and his wife Agnes. It is of the type common in this area. Beneath a depressed canopy, which has lost its cresting, the figures kneel either side of a blank space, where there would have been a representation of the Trinity or the Risen Christ. The inscription is in scrolls above the figures and behind them are small representations of St George and the dragon and the Martyrdom of St Agatha. On the chest are quatrefoils enclosing shields.
Piscina: (South side) C13. Chamfered and matching the aumbry (see above).
Sources
1. F G Aldsworth: ‘The Mound’ at Church Norton and the site of St Wilfrid’s Church, SAC 117 (1979) pp103-06
2. W D Peckham: Parish Church of St Peter, Selsey, SNQ 12 (May 1948) pp40-41
3. B G J Prior: The Church of St Peter on Selsey Bill, nd [c1975]
Plan
Measured plan of church before 1864 by W D Peckham in VCH 4 p209
My thanks to Richard Standing for the photograph of the east window





