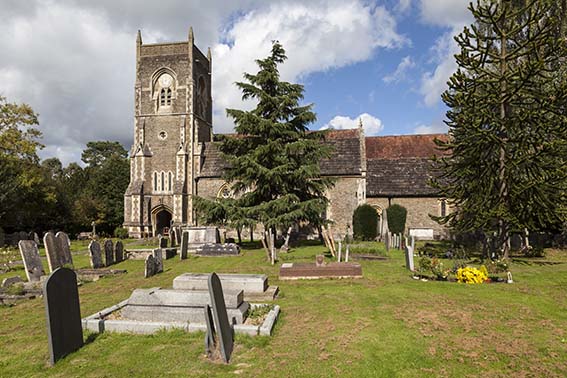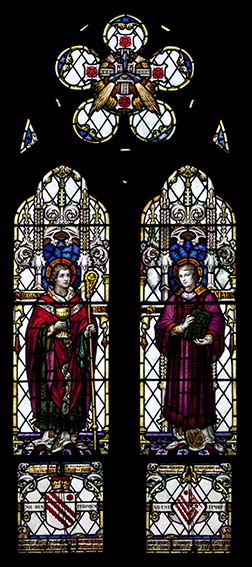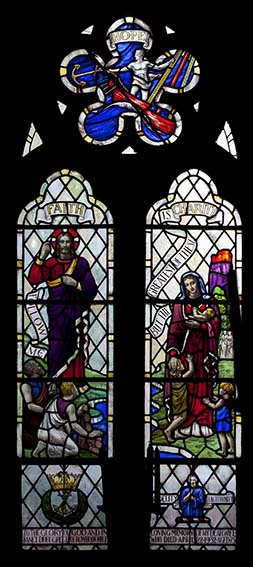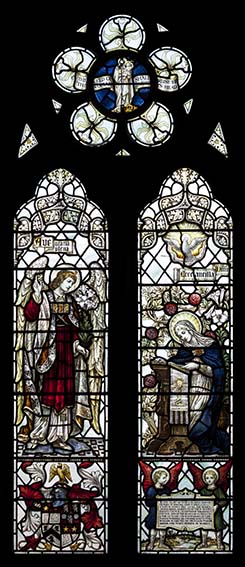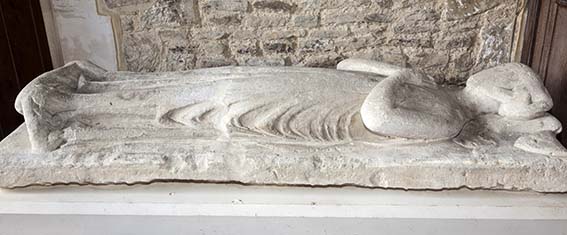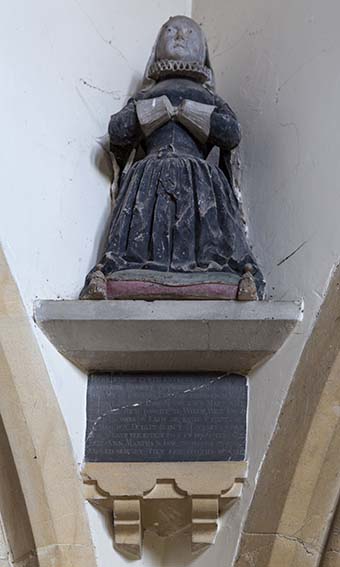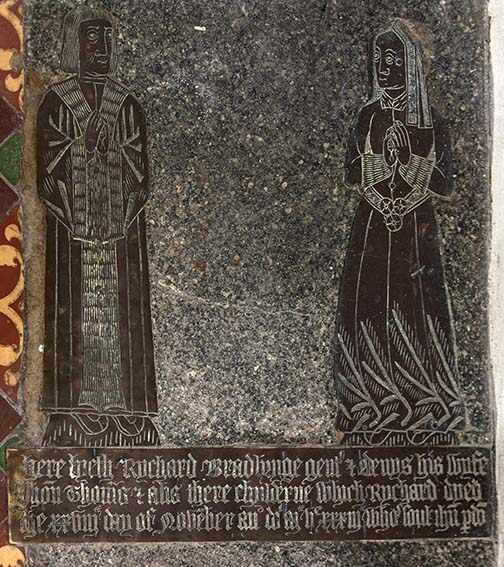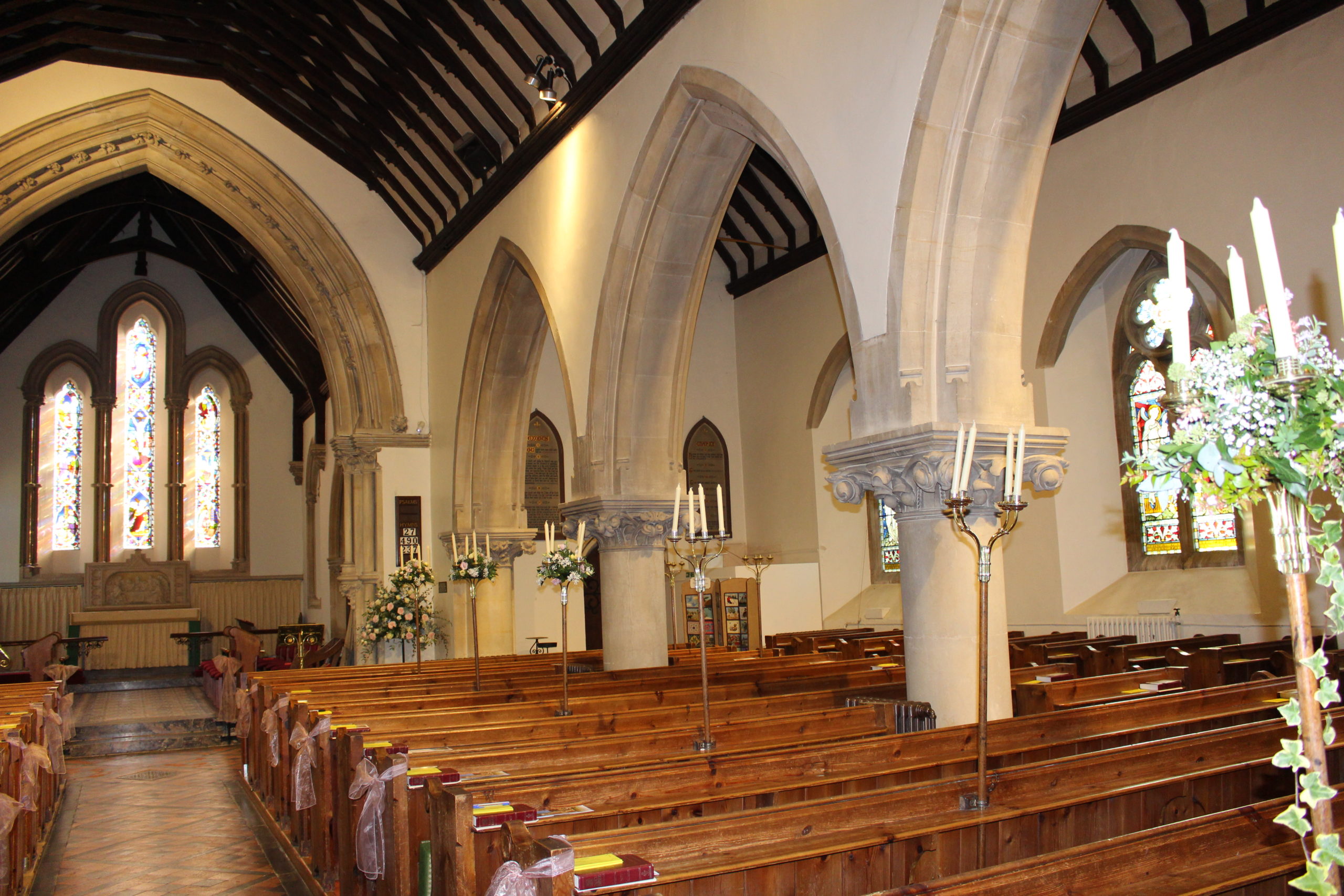Slinfold – St Peter
The mediaeval church was rebuilt in 1861 in later C13 style by B Ferrey.
Slinfold has special significance for historians of Sussex as James Dallaway held the living from 1803 to 1834 (2 p16), though he resided in his other one at Leatherhead, Surrey. The mediaeval church then still stood. The best representation of this is the Burrell Collection drawing (1788) which shows herringbone masonry in the chancel, so it was probably C11 or early C12. The rest looks mainly C13, with a plain two-bay north arcade and a chapel to its east, a small lancet in the south chancel and remnants of wall-paintings (1 p40). The east window was C15 and there was a timber tower which was, like that at Itchingfield, supported on four massive uprights (Lower II p169). Its date can be inferred from a bequest in 1533 ‘to the makyng of the Steple’ (SRS 45 p141). Adelaide Tracy (1848) (II p91) shows the nave with large segment-headed windows, which may date from repairs recorded in 1779 (Dallaway II(1) p395). The Sharpe collection drawing (1805) shows the church from the north and reveals little further about the structure beyond a probably post-Reformation two-light window.
There were several attempts in the mid-C19 to restore and enlarge the church before it was concluded that it should be replaced. The earliest plans for restoration were by E B Lamb (1847) (WSRO Par 176/4/32) and later G M Hills (1856) (WSRO Par 176/4/33) produced alternative ones. These were followed in turn by proposals for a new church by Hills (also 1856) (WSRO Par 176/4/34) and J Smithers (1857) (WSRO Par 176/4/36). However, neither came to fruition and B Ferrey rebuilt it in 1861 (B 19 p787) in roughly squared and coursed brown Burgate stone, a material primarily associated with Surrey, which extends to the edge of the village, at a cost of nearly £4000. The Horsham slabs on the roof may be from the old church. Despite later changes to the tower, the design rises above Ferrey’s usual standard. He used the late C13 style with geometrical tracery and cusped lancets in the chancel. The quality of carving is high, notably the head set externally above the south doorway of the chancel and the disproportionately large foliage capitals of the south arcade. This also has moulded heads, as in more elaborate form do the chancel arch and the rere-arches of the chancel lancets, both of which are shafted. Another striking detail is the triangular bases into which the mouldings die on the north and east tower arches at the west end of the aisle.
The tower has pairs of lancets as bell-openings, breaking into the bases of larger blank arches with room for a clock above. Their depressed heads are echoed in the entrance arch. In 1898, L W Ridge extended the south vestry, re-fixing its east window which had previously been in the south wall of the chancel (WSRO Par 176/4/6). Ferrey’s stone broach spire, shown by Quartermain ((W) p208), was removed in 1969 despite strong protests (VSA 1968-69 p26) and replaced by a plain parapet and pinnacles. The responsible architect is not known, but it is possible that it was L H Parsons of Godman and Kay, who is known to have undertaken other repairs in 1974-75 (ICBS). The most recent alteration was in 2007 when a small extension was added at the north west corner.
Fittings and monuments
Brass: (South of the altar) Richard Bradbrydge (d1533) and his wife. Small.
Chest: (In tower) Plain and standing on legs. It dates from 1631.
Font: Octagonal with a shallow quatrefoil on each side of the bowl. With the possible exception of the base it looks C19, though Mosse thought it C14 (Mosse (ed) p16); if so, it has been heavily retooled, particularly the quatrefoils.
Glass:
1. (South chancel) Cox and Son (www.stainedglassrecords.org retrieved on 17/3/2013). It is dated 1858 which is doubly doubtful, first because the company is not known to have started the manufacture of stained glass by then and also because it predates the rebuilding of the church. However, it commemorates a marriage in that year and was almost certainly installed later.
2. (East window) H Hughes, 1861 (signed). This must be the otherwise unspecified window by ‘Hughes’ (see under Ward and Hughes) of the Crucifixion (KD 1866).
3. (West window) H Hughes, 1880 (signed). Rectangular scenes set in patterned glass.
4. (South aisle, first to third windows) J Hardman and Co, 1880 (Index).
5. (North aisle, first window) J Powell and Sons, 1909, designed by G W Hutchinson (Hadley list).
6. (North aisle, second window) A L Ward, 1928 (WSRO Fac). Only the figures and an area immediately above each dispay any colour. The rest, including the canopy work, is practically colourless.
7. (North aisle, third window) Designed by E L Armitage, 1933 (WSRO Fac). Though the figures are set in the clear glass so frequently found in early C20 glass, the colours are more than usually intense, thus saving the design from appearing insipid.
Monuments:
1. (Nave) Worn late C13 effigy of a woman with well carved drapery. Saved from the old church and possibly to a member of the Tregoz family (Mosse p134), who owned the north chapel.
2. (In the tower) Katherine Blount (d 1617) Small kneeling effigy of painted alabaster, clearly only a fragment.
Pulpit: By the ‘Rev T A Hatchard’ (actually Rev J A Hatchard), 1861 (B ibid). It shows obvious similarities to the other pulpit by Hatchard in Sussex at Whatlington, East Sussex which has sadly been dismembered. There are figures of Faith, Hope and Charity carved in low relief on the sides and the angels on which the pulpit stands are fully carved.
Reredos: A relatively small depiction of the Last Supper. It is probably contemporary with the rest of the church.
Sources
1. J L André: Slinfold, SAC 40 (1896) pp38-57
2. F W Steer: Memoir and Letters of James Dallaway 1763-1834, SAC 103 (1965) pp1-48
My thanks to Nick Wiseman for the photographs except one interior one
