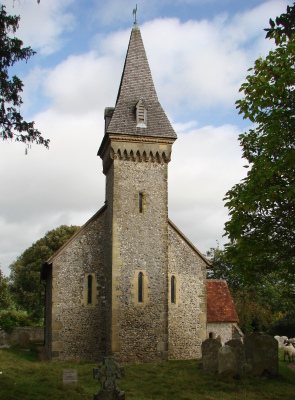South Stoke – St Leonard
A small C11 two-cell church, altered in the C13 with lancets, a porch and a tower with a narrow arch of unusual form. There were extensive C19 alterations.
The small village is two miles from Arundel along a narrow lane, which ends by the church, and is close to the river Arun, on the other side of which North Stoke is to be found. Half of the parish is in Arundel park and the Duke of Norfolk presented his secretary James Dallaway, the historian of Sussex, to the rectory in 1799 (VCH 5(1) p213).
The two-cell church is built of flint, which includes herringbone masonry in the less restored north walls of the nave and chancel. The proportions of the doorways suggest it is later C11, so this is quite possibly the church mentioned in Domesday Book (11, 84). The south doorway has abaci and a hoodmould, whilst the blocked north one is quite plain.
The church was altered, but not enlarged, in the C13. Lancets were inserted at differing times, for the rere-arches of the west ones and the surviving one in the north nave have no scoinsons (the form of a second north one, visible from outside in outline can only be guessed at). Such concentric rere-arches are an early feature, whereas the trefoiled heads of others could even be C14. Inside, the west lancets form an austerely handsome composition, either side of the tower arch, which has exceptionally tall and narrow proportions. Both lancets and arch have two chamfered orders and are built of clunch. Over the arch, a round-headed opening into the tower further supports a dating relatively early in the C13. The narrow, tall proportions of the tower are unusual for most smaller churches in the area have only a belfry perched above the gable. There is no doubt about its date as the interior arch and the plain lancet openings show. Both the Sharpe collection drawing (1804) and Adelaide Tracy (1850) (II p55) show a boarded pyramid top, so only the present top is a departure from the original design.
The west end is not the only unexpected feature, for the later C13 south porch has small triangular buttresses on each side, intended to support the vault inside which has heavy transverse ribs, another unexpectedly ambitious feature for such a church. There is now no trace in situ of a corbel-table at the east end mentioned by Dallaway (II(1) p223).
In the C15 the nave roof was renewed (the replacement has crownposts) and so were one or more windows, one of which in the south nave is shown by Adelaide Tracy with two lights and a depressed head. This was replaced by lancets at a heavy C19 restoration. This was clearly undertaken between Adelaide Tracy’s visit and Sir Stephen Glynne’s description of 1872 (SRS 101 p261) which leaves no doubt that the church was in its present state, but no more precise date can be found. The most conspicuous change was a new spirelet on the tower, over-sized and corbelled out in a way more reminiscent of a minor Victorian town hall. Such a clumsy design hardly suggests the involvement of a significant architect. Some of the corbels below the spirelet could be older, perhaps taken from the corbel-table mentioned above, though no animals can be recognised. However, the Sharpe drawing, whilst not very clear, shows what may be a corbel table under the timber top, so possibly Dallaway was in error. Most stonework except that of the north lancet was replaced, including the east triplet of the chancel, which has interior shafts. The painted chancel roof may contain some old timbers, but looks entirely renewed. Adelaide Tracy shows only the west end of the interior, so we do not know if there was then a chancel arch. One in C13 style was inserted at the restoration and its elaboration contrasts with the simplicity of the east end. The roofs were repaired in 1921 after the church had been closed as they had become dangerous (WSRO Par 185/7/3).
Fittings
Aumbry: (North chancel) Pointed and probably C13 in origin at least.
Font: C19 square bowl, said to replace an octagonal one with a carved and painted canopy (Peat and Halsted p151).
Mass dial: South east quoin of nave.
Piscina: (Chancel) Plain with a square top. If C13, it has been heavily restored.
Recess: (Low down by the pulpit) of uncertain purpose and date.




