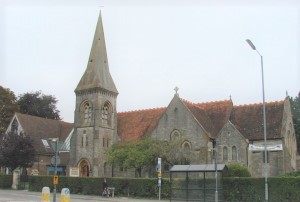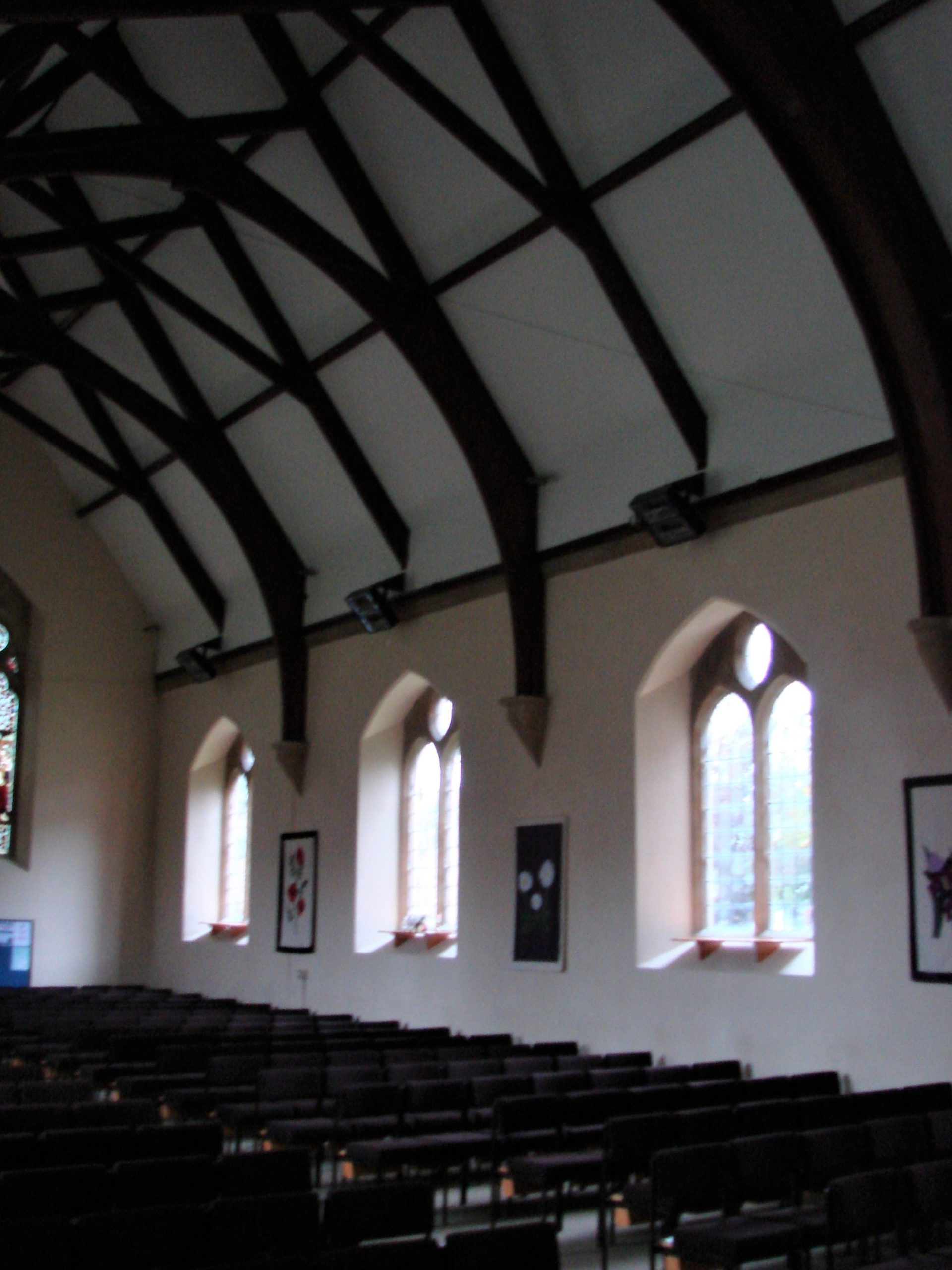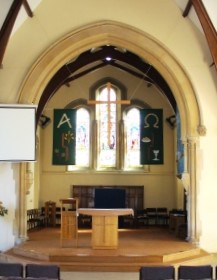Southbourne – St John
Southbourne until 1878 was in the parish of Westbourne (VCH 4 p131), which lies further inland. A church designed by T C Clark was started in 1874 (B 32 (18 April 1874) p ii) and completed two years later at a cost of £3,500 (KD 1899). It is built of grey stone on a cruciform plan with slightly lower transepts and lancets, except a traceried west window. An ill-proportioned combined south west tower and entrance porch has over-sized bell-openings and a broach spire. The triplets of lancets in the transepts are also awkwardly proportioned. The interior is oddly old fashioned, though the detail of the heavy chancel arch and the transept arches is reasonably accurate. The roof-timbers extend diagonally across the eastern nave, recalling the roof at Rowlands Castle of 1838 across the border in Hampshire, but this must be coincidence.
The rails and other fittings date from 1888 (CDG 1888 pt 2 p138) when the vestry was also enlarged. The interior was refitted by M Gill in 1925 (WSRO Par 178/4/5) and in 1966 the fittings were stripped of their dark varnish (church website). Probably at much the same time, the chancel was painted blue, though this was reversed in 1995, when a largely glazed gabled parish room was added at the west end. Probably at the same time, the church was refitted. The pews were exchanged for chairs and older fittings were removed.
Fittings
Glass: (West window) Heaton, Butler and Bayne, dated 1869 (BE(W) p620), but obviously later.
Inner south doors: Glass and ironwork, P Sparks, 1975 (WSRO Par 178/4/19).
My thanks to Richard Standing for the colour photographs of the interior




