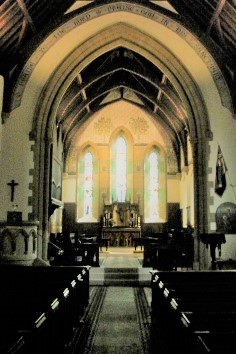Staplefield – St Mark
The area was originally an outlying part of the parish of Cuckfield and after a period as a district, was detached to form a separate parish (Lower II p175). Because of opposition by the local gentry to quarrying in the parish, the stone for the new church came from a distance, thereby adding to the expense (ICBS). Designed by B Ferrey (B 5 p565) in 1847 at a cost of £4051 3s (1), it is a typical district church of the period, with nave and chancel, divided by a shafted chancel arch. There was originally a west gallery, which has gone except for the outline of the entrance on the west wall. The stair was in a small tower of oblong section, a conservative feature for the date and contrasting with the long chancel, which followed more advanced liturgical thinking. This has three east lancets in shafted rere-arches which, like the side ones, are large in proportion to the height of the building.
In 1859 S S Teulon (Eccl Feb 1859 p77) refitted the chancel, including a reredos, and added a vestry, but much of his work was swept away about 1868, when C E Kempe redecorated the chancel (BE p610). He was still under the influence of W Morris and painted the upper parts with angels and trees on patterned walls, together with painted roof timbers, illustrating Psalm 117 Laudate Dominum (1). In addition, the lower parts and the nave walls were decorated with stencilled patterns, but these were later painted over and have not been reinstated. The work was well restored in 2009-10 by McNeilage Conservation under the architectural supervision of N Rowe (1). They removed the grime and damp-marks (vidi) to reveal Kempe’s delicate colour scheme. They also found the signature of Kempe’s long term associate A E Tombleson (ibid).
Kempe’s work of 1868 was not the last alteration to the church, for in 1880 (notice in church), a triple belfry in two tiers was placed on Ferrey’s tower.
Fittings
Font: C19 octagonal with shafts attached to a thick central stem.
Glass:
1. (South chancel, side-windows) C E Kempe, 1868. This is early and is to be seen as part of his decorative scheme. The single figures in patterned quarries, quite unlike his later work, also recall Morris and Co. Like most of Kempe’s early work, they were made by T Baillie and Co (Collins p315).
2. (South nave, first and second windows) J Hardman and Co, 1877 (Index).
3. (South nave, fourth window) C E Kempe, 1897, in his mature style.
4. (East window) Kempe and Co, 1918. This must have replaced the east window of 1854, designed by A W Pugin and made by J Hardman and Co, which was completed in 1854 after his death (M Fisher p77). This in turn was presumably the further glass by the company said to have been in the church in 1866 (KD).
5. (North and south nave, third windows) Clayton and Bell, c1888-89 (www.stainedglassrecords.org retrieved on 28/3/2013).
6. (North nave, first, second and fifth windows) Mayer and Co, c1878-c1910 (two signed). The fourth window on this side, though not given as Mayer’s work, is so similar to the fifth one as to leave little doubt as to its authorship.
7. (North nave, sixth window) J E Nuttgens for J Powell and Sons, 1924 (JSMGP 18/1 (1983-84) p75).
Memorial: Leonard (d1953) and Maud (d1960) Messel. Neo-baroque tablet by O Messel their son (BE(W) p629)
Painting: Madonna and child 1958 by O Messel (ibid).
Pulpit: Stone C19, with marble shafts on the base and sides.
Retable: (back of the church) Attributed to W Hope Hughes (ibid) who worked closely with Kempe and was probably one of those carrying out the decoration of the chancel.
Source
1. N Rowe: Staplefield, St Mark, NFSHCT 2015 p11




