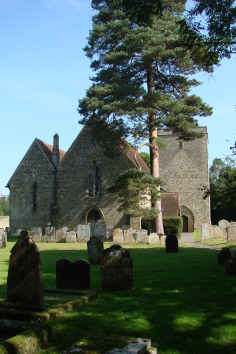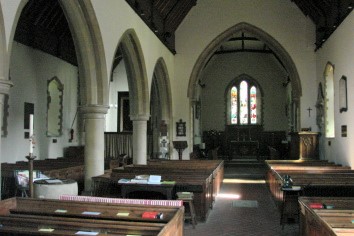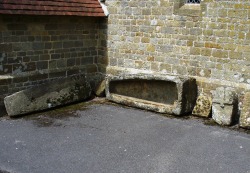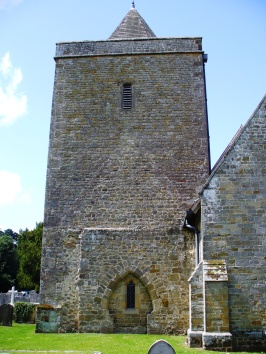Stedham – St James
The church was rebuilt in 1850, retaining a tower of 1670-73, which was part of a church on an originally C11 axial tower plan.
Stedham church stands close to the Western Rother. A church is mentioned in Domesday Book (11, 10) and the church until 1850 probably dated back to that time. It had an axial tower plan and Adelaide Tracy (1848) (I p45) shows a tiny round-headed window high up on the south side of the nave; J Butler’s elevation of the old church (see 1) shows another in the north wall. One of these may have been reset as an opening in the present west gable, its head made of a single stone, and in the east gable of the north aisle is what may a further one, with incised lines on the head in imitation of voussoirs.
The same sources show the chancel had C13 lancets, including an east triplet. The trefoiled head of one side lancet dates it to late in the century. Most nave windows were replaced in the C14 and C15. The tower is south of the new church and the outlines of the former nave and chancel can be seen on the east and west sides. On the west side is the date 1670 and to the south is 1673; assuming both are in situ, they give its likely dates of construction. It is plain, like other C17 Sussex towers. W H Godfrey believed (SAC 81 p110) the lower part could be C11 but, if so, no detail survives. The east and west arches are strikingly low and pointed with narrower lower jambs; this may have been because of the limited role of the chancel in the liturgy of the time, since all services except for the occasional Holy Communion were held in the nave. The western arch now contains a reset doorway with a depressed head and an ogee-headed lancet reset in the eastern one is presumably C14. Adelaide Tracy and the Sharpe Collection drawing (1804) both show the other openings had square or elliptical heads (the larger south window is divided by a plain mullion) and there is a parapet and low broach spire. The west porch on the Burrell Collection drawing (1791) also looks C17.
By 1850 the church was too small and the walls were bulging, which the architect of the rebuilding, J Butler, attributed to the rebuilding of the tower (1 p19). In view of changing liturgical preferences, it must also have been inconvenient to have the church divided into three by arches far lower than in C11 or C12 axial towers. The old nave and chancel were removed and replaced by a new church north of the tower. Butler profited from his association with R C Carpenter to design a church in accurate C13 lancet-style with a long chancel and a gabled north aisle, with a four-bay arcade. Only the west window of the nave is traceried and the chancel arch has foliage corbels. The pews, conservative for 1850, still have small doors. L W Ridge did some work of an unknown nature in 1886 (CDK 1887 pt 2 p147) and replaced Butler’s plastered roofs in 1894 (CDG 10 (1894) p164), presumably with the present boarded ones, which have kingposts. There were further repairs in 1948-49 by Alleyn and Mansel (ICBS).
Fittings and monuments
Box: Dated 1673.
Chest: Restored C13 with three carved roundels on the front.
Font: Reminiscent of a wine glass in form with a disproportionately slender. It is most probably C17, though the VCH (4 p84) suggests it might be C12. It is too retooled for certainty.
Glass:
1. All but one window has glass by J Powell and Sons, supplied between 1882 (the date of the east window by C Hardgrave) and 1901 (single-light north windows by __ Read and E Penwarden) (Hadley list). There is also a north one of 1889 by — Bladon and F Mann, whilst the first one in the south nave was designed by H Holiday, c1893 (Phoebe and Dorcas) (ibid).
2. (West window) M Howse, 2009 (www.stainedglassrecords.org retrieved on 28/3/2013)
Monuments:
1. As well as other carved stones that are now lost, Butler found early tombstones in the walls of the old church, which he reset. With one square-headed exception, all have rounded tops. They have been dated to the C11 (Tweddle (ed) pp193-97), though they have also been identified as fragments of C13 and C14 stone coffins (www.crsbi.ac.uk retrieved on 15/4/2013). The earlier dating is more likely since David Parsons (SAS conference on early churches in Sussex, May 14 2011) has pointed to the similarities with the tombstones at Steyning and Chithurst which he suggests are schematic renderings of a house with a hipped roof.
2. (South nave by pulpit) Rev Thomas Wrench (d1778) by C Harris (Roscoe p577). Two oval inscription tablets of greater elaboration than usual beneath a draped urn.
Paintings: Some were found in the nave when the old church was pulled down. They were thought to be possibly C14 and were described by the then vicar (see 2 passim). Among the figures he identified were St George, St Ursula, St Christopher and a Doom.
Sources
1. J E Butler: The Antiquities of Stedham Church, SAC 4 (1851) pp19-21
2. L V Harcourt: The Mural Paintings Recently Discovered in Stedham Church, SAC 4 (1851) pp1-18
My thanks to Richard Standing for the photographs of the exterior with RS in the captions







