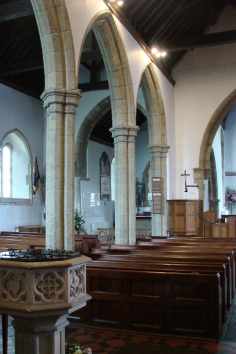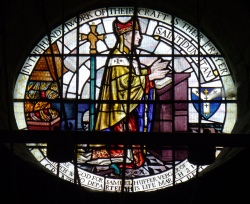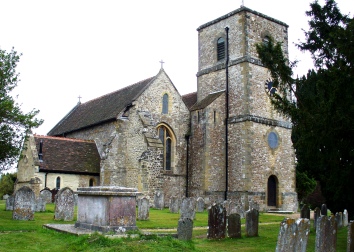Storrington – St Mary
The north aisle and chapel comprise the first church, which was probably C11 and was altered in the C13. The fine north arcade is C15, when a new nave and chancel were added to the south. Most was rebuilt in the C18 and again, except the tower of that date, in the C19, when a new south aisle was added.
The church stands on a mound south of the village centre and is hard to interpret unless it is realised that the gabled north aisle and chapel occupy the site of the original church. Indeed, though most of this aisle is now later, rubble masonry that may be C11 and could come from the church mentioned in Domesday Book (11, 48) can be seen. This dating is supported by the tall narrow proportions and what appear to be the plain jambs of a doorway below a later pair of lancets. Adelaide Tracy (1850) (II p82) shows C13 paired lancets like the present ones, which appear renewed and the ‘chancel’ (now the north chapel) has a long north lancet, also renewed; Quartermain shows another to the south ((W) p248). The early C13 original plain, pointed ‘chancel arch’ has a stilted head and square responds with abaci. A double-chamfered C13 arch, with semi-octagonal shafts on the responds, between the chapel and the present chancel is only explicable if it originally led to a south chapel on the site of the later chancel. Though not ideally clear, Quartermain shows this former chancel with what looks like a quatrefoil-headed east window, which, if not earlier C19, would be C14.
In the early C15, the then church became the north aisle etc after the addition of a new nave and chancel to the south and the previous south wall was replaced by an arcade. Though the awkward join with the C13 ‘chancel arch’ might suggest there had been a previous one, there is no evidence that this was so. The arcade has piers of four clustered shafts, each with a separate capital, and moulded bases. The heads are double-chamfered, not moulded, and steeply pointed. Such work is unusual in Sussex and though the early C15 work at Arundel and Pulborough differs in detail, their proximity could imply a link, particularly with the former. At some time a tower was built, probably at the west end of the new nave, but it is not known what either looked like.
This tower was struck by lightning in 1731, particularly the spire (Dallaway II(1) p242). Despite repairs, the remainder fell in 1746, destroying much of the nave, though not, fortunately, the arcade. The rest of the nave was rebuilt in 1754 by J Battcock, a local mason, (WSRO Par 188/4/7) for £1625 (Lower I p187) and Quartermain shows large plain round-headed south windows. Battcock also built the present tower with round-headed openings, flat rustications, a plain parapet and a pyramid. The Sharpe Collection drawing (1805) shows the north aisle has changed little, except for the removal of clumsy buttresses at its west end.
C19 changes are well documented. At an unrecorded date before 1842, the rector restored the chancel, with a new east window and side-windows. The latter were inserted in his absence and did not meet his approval, so he had them replaced (WSRO Par 188/4/9). When Sir Stephen Glynne visited the church in 1842 (SRS 101 p271) he noted that the arcade had ‘lately’ been reconstructed. This must have been during the rector’s restoration and preceded a further one In 1842 which Glynne refers to in the present and future tenses. At this second restoration work included a new chancel arch (WSRO Par 188/4/8), replacing a round-headed brick one which probably dated from 1754. A new arch was also inserted between the chancel and the north chapel and a gallery in the north aisle replaced three smaller C18 private ones (ibid Par 188/4/7). The only trace of the latter is a small blocked pointed opening high up to the north. No architect is known for sure, but a letter to the rector from the Bishop of Chichester mentions plans by ‘Mr Elliott’ (ibid Par 188/4/7), who was probably J Elliott.
In 1872 C E Giles extended the chancel (ibid Par 188/4/3) by 9 ft with new east triplets of trefoiled lancets there and in the north chapel. Unusually, the rere-arches of the side-windows are faced with knapped flint. Giles’s partner R Gane in 1876 (ibid Par 188/4/17) added a new south aisle, copying the north arcade, and removed the gallery of 1842. This created in effect a hall church, with nave and aisles of the same height. All roofs appear to be of this time (that of the south aisle is boarded) and the total cost of the work was £4500 (KD 1899). A proposal then to extend the west end, including the rebuilding of the tower, was not carried out. As the tower arch and west window were replaced during the ensuing work, the proposal was evidently abandoned quickly. The chancel arch was again replaced in 1928 (1), but resembles its predecessor of 1842. T F Ford and Harkess added a vestry south of the chancel in 1933 (WSRO Par 188/4/27) and J L Denman did work in 1960 and in 1969-70, when he remodelled the north chapel (BAL/MSS DeJ/8/1).
Fittings and monuments
Brass: (Chancel south wall) Henry Wilsha (d1591), vicar. He is wearing academic dress.
Chest: (East end of south aisle) Early C17 with a panelled front.
Font: There is some doubt if this is the one that was designed under the rector’s supervision in 1842 (WSRO Par 188/4/9) and set on new steps in 1876 by T Earp (ibid Par 188/4/17). Doubt arises because of a suggestion in a contemporary newspaper cutting attached to the records that Earp produced a new font (and pulpit), although the conventionally C15 style of this one with a quatrefoil and shield on each side does not resemble Earp’s known fonts. In view of a further statement that the present font was re-instated in 1928 (1 p4) this is probably the font of 1842 and the comparatively small size supports such a dating; though manifestly not old, its design is more in keeping with then taste than anything by Earp would have been.
Glass:
1. (South aisle, third window) J Hardman and Co, c1886 (Index).
2. (South aisle, fourth window) Mayer and Co, c1888 (signed).
3. (West roundel) C Townsend and J Howson, 1933 (DSGW 1939).
4. North chapel east window) Clayton and Bell, 1887 (WSRO Par 188/4/20).
Monuments:
1. (Over north and south doorways) Two by Sir R Westmacott (Dallaway II(1) p243 and confirmed by Roscoe pp 1361 and 1363) to soldiers who fought at Waterloo (Mee p357):
a. (South) Sir Henry Bradford (d1816) Trophy of arms beneath sarcophagus.
b. (North) Major Hugh Falconer (d1827). Sorrowing draped figure with no attempt to match the earlier work.
2. (East respond of north arcade) Andalusia, Countess of Carnwarth (d1833) by R Westmacott junior (Roscoe p1368). Another sorrowing figure.
3. (Churchyard) Rev George Tyrrell (d1909) Headstone carved that year by E Gill (E R Gill p25) with a chalice and patten.
4. (Churchyard) Flat gravestone to Arthur Francis Bell (d1918) by E Gill, 1919 (ibid p51).
5. (Churchyard) Headstone to Peggy Sutton (d1923) by E Gill (ibid p66).
Source
1. R L Hayward: History of St Mary’s Church, nd
My thanks to Richard Standing for the photographs with RS in the captions








