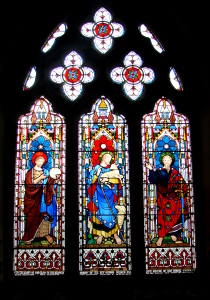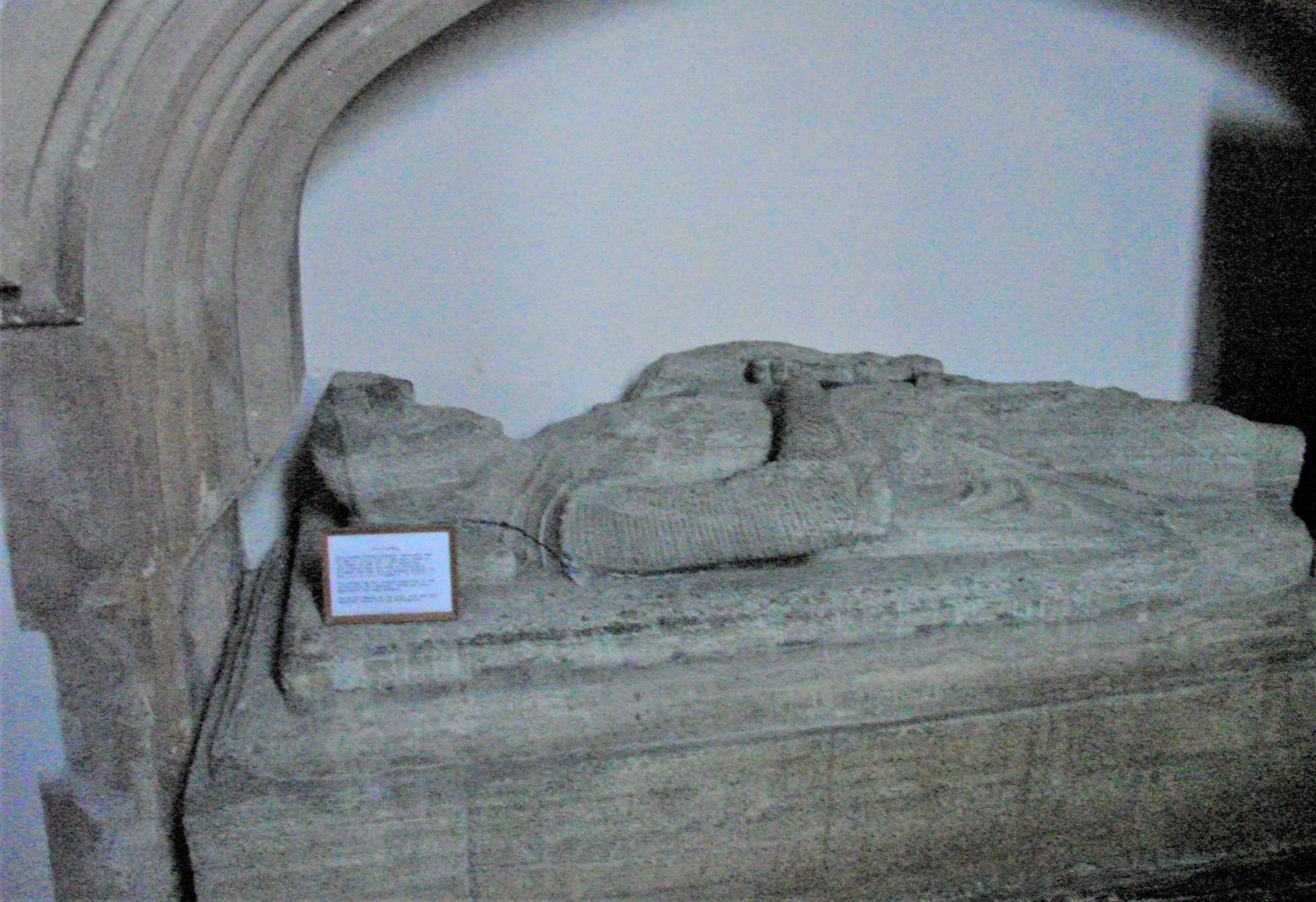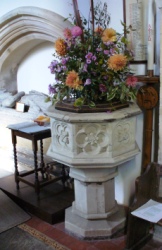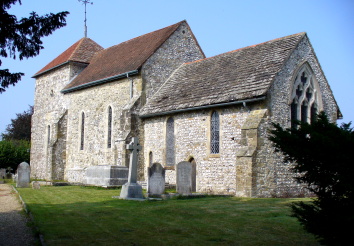Sullington – St Mary
A C11 church and tower were altered in the C12 and a C13 north aisle was added. The east window is early C14.
Sullington church stands at the end of a lane on the northern side of the Downs, surrounded by yews and close to a large farm. The nave and chancel are mid-C11 in form and at least in part, with tall narrow proportions and nave walls that are only 2ft 0½in thick (SAC 87 (1948) p48). The lower stage of the squat unbuttressed tower is contemporary, with quoins of long-and-short work. Though it has been suggested (ibid) that the plain jambs of the tower arch could be C11, they are surely too far apart for this date and the head is certainly C13. All the detail of the long chancel is later, but its east quoins also have long-and-short work. Though old stone was often re-used if in short supply, it was seldom put back in an archaic way, so probably the present dimensions of the chancel are C11, though such length is unusual in non-monastic churches at this date.
Most of the tower was reconstructed in the C12, perhaps because of structural problems like those that can be seen to have occurred later. A slightly recessed upper stage was built above a string-course, of which a fragment at the south east angle remains. Two plain openings each side are now blocked and the south ones have almost gone. The renewed round-headed west doorway with shafts is C12 in form and, if this is genuine, was probably inserted in earlier fabric, probably when the tower was reconstructed. A north window shows that the chancel was also altered in the C12 and the plain round-headed doorway from the north aisle into the C19 vestry looks C12, but must be from elsewhere in view of the later date of both aisle and vestry.
The north aisle was added in the late C13, the date of a west lancet and the two-bay arcade, with a round pier and an east corbel respond. The west respond has an abacus, above which the inner order ends in a curling stop. The stone of each of the two orders of the double-chamfered arches differs; this induced Ian Nairn to suggest (BE p346) that the inner order was added later, but this is most unlikely. The latest suggestion (BE(W) p648), that this was for decorative reasons, is much more likely, although in Sussex as late as this, contrasting stones were not usually used for such purposes. As already noted, the tower arch is probably C13, though only the double-chamfered head is certain. However, it is similar to the chancel arch, which is certainly C13. The chancel was altered, with lancets, a small lowside to the south and a pointed doorway, now visible in outline.
The three-light east window with reticulated tracery is early C14. Despite increasing decay, it was only replaced in 1979 (vidi), with the exception of the head-stops on the hoodmould. Of the same date is the squint in the south respond of the chancel arch, as the slight ogee on the eastern side shows. Of late C15 or C16 windows, only the square-headed, three light east window of the aisle remains and this may be connected with the chapel of St Mary to which there is a reference in 1534 (BE(W) p649). The Sharpe Collection drawing (1805) and Dallaway’s engraving (II(2) opp p125) show a similar one on the south side, now gone.
The upper stage of the tower has probably been shortened. The south side has plain square openings and there is a pyramid. It has been suggested that the tower assumed its present appearance in the late mediaeval period after a partial collapse (1 p4), but the ungainly work would fit better in the C17, when repairs are recorded (VCH 6(2) p28). The undated (probably 1780s) Burrell Collection drawing shows what appears to be a west porch. In 1825 the church was repaved and repewed (Dallaway II(2) p127) and in 1873 L W Ridge (B 31 (17 May 1873) p ii) undertook restoration work for George Palmer, rector from 1859 to 1928. In his diary for 12 September 1873 (quoted in 1 p17) Palmer recorded the insertion of new south lancets in the nave, which appear to follow some outlines visible in Dallaway’s engraving. In addition to stonework repairs and a vestry, the roofs were replaced, including Ridge’s characteristic boarding. The line of the former roof, of indeterminate age, can be seen on the tower inside. With his father, who preceded him as rector from 1824, Palmer is buried outside the east end.
Fittings and monuments
Aumbries:
1. (North aisle, east wall) Plain oblong, probably C13.
2. (North chancel) C13 with triangular head.
Font: C15 octagonal bowl, decorated with quatrefoils.
Glass:
1. (Chancel lowside) Reset and altered C15 Netherlandish work.
2. (South chancel, second window) Clayton and Bell, 1873 (www.stainedglassrecords.org retrieved on 29/3/2013).
3. (East window) Clayton and Bell, 1873 (ibid).
4. (North aisle, east window) Three older figures of Evangelists, reset by J Powell and Sons, 1873 (Order book).
5. (South nave first window) J Powell and Sons, designed by F Mann in 1901 in memory of Queen Victoria (Hadley list).
6. (South nave, second window) A Goodman, 1990, showing scenes from the life of Mary (www.stainedglassrecords.org retrieved on 29/3/2013).
7. (South tower window) J Ross, 1993 (ibid). Symbolic in nature.
Monuments:
1. (In C19 recess in tower) Mid-C13 marble knight, possibly Sir William de Covert, whose family held Sullington until the C14 (Visitation of 1530 etc, p72). Though damaged, the carving, especially the chain mail, is of high quality.
2. C13 stone slab with floreated cross in low relief.
Piscina: (South chancel) C13 plain pointed.
Sedile: (South chancel) Plain seat set into sill of chancel south lancet.
Source
1. R L Hayward: Yesterday in Sullington, 1969
My thanks to Richard Standing for the photographs with RS in the captions











