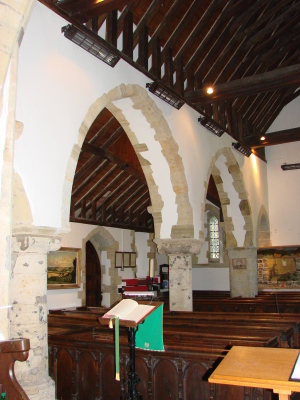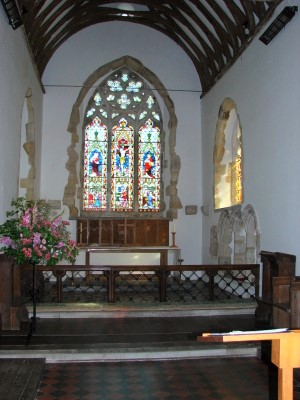Sutton – St John the Baptist
The nave is C11, to which a late C12 south aisle was added. The tower, north nave chapel and chancel are C14. The aisle was largely rebuilt in the C19.
Most churches in the area south of Petworth are small with much early work. That at Sutton was started at an early date, but it is larger than usual and is also exceptional because its present appearance is largely C14, when it was considerably extended. The site appears to have been old already when the church was started, though the actual date of what was identified as a Roman urn when it was found in 1862 under the chancel (3 p242) remains in doubt. To the north, the early C19 exterior of the former rectory hides C14 timber-framing (2 p54).
Herringbone masonry in its north wall shows the nave is C11, to which a south aisle and arcade were added in the late C12. The latter has two main bays, with a small pointed arch at each end, of which the rather larger eastern one is original. The two round piers have flat, square capitals with downward-pointing stylised leaves at each corner. One base is square and the other round and the pointed arches have a single slight chamfer. The aisle walls were rebuilt in the C19, but Adelaide Tracy (1849) shows a pair of round-headed east lancets (II p15), which would match the date of the arcade.
As already remarked, exceptionally in Sussex the C13 left no mark and the next work to be undertaken was in the early C14, starting with the building of the west tower. It has a moulded doorway, pronounced angle-buttresses, an arch with two continuous chamfered orders, single trefoiled bell-openings and a steep pyramid spire. The west window has a quatrefoil-head, of which only the label and the opening are original. The chancel and a north chapel off the nave followed in the mid-C14. Both have broad arches and responds without abaci (there are corbels on the chancel arch for a rood-beam), but the presence of ogees in the tracery of the chancel suggests it is slightly later than the chapel, where there are none. In addition, the windows of the long chancel are taller; the east window has three lights and more complex tracery, with a traceried circle in the head. The roof, the only old one in the church, is of the period. The rectory was to the north, so the priest’s door is, unusually, on that side. It is altered and the head-stops on the renewed hoodmould do not fit. The weathered external recess to the south may have been for a tomb. Despite its rounded head, the mouldings are C14.
A square-headed three-light earlier C15 north nave window has pronounced roll-mouldings. Adelaide Tracy shows a similar one in the south aisle. At the end of the C15 or in the C16, the north chapel was heightened, as a two-light uncusped window in the gable shows and the arch itself may have been heightened (BE(W) p650). No other work before the C19 remains, though a south porch in the Burrell Collection drawing looks C16 or C17 and could well date from shortly after 1636, when the survey of that year enjoined its rebuilding (SRS 98 p138).
The chancel was re-roofed in 1849 (See Elliott and Pritchard p243 for details) and in 1863-64 H Woodyer restored the nave (CDK 1878 pt 2 p115), leaving the plaster on the walls. He inserted a small arch west of the south arcade, balancing the one at the east end, though with a square not a round pier. He rebuilt the porch, made the aisle wider and replaced the roofs of nave and chapel. In 1877-79 he turned to the chancel, renovating the tracery on the original lines and refacing the walls (ibid), but keeping the image-corbels in them. Woodyer did not touch the tower, which F Peel (RIBA/A/F) restored at an unrecorded date. There were repairs in 1970 by G Claridge of Roth and Partners (ICBS).
Fittings
Benches: (Nave) Simple C17 pews.
Credence table: (Chancel) C19 marble of some elegance, the shelf supported on a shaft, presumably by Woodyer.
Font: Early C13 marble with a slightly tapered octagonal bowl, with two pointed arches each side and standing on a central stem and eight small shafts. It is the only C13 work in the church of any kind. Though later and despite the octagonal bowl, it is related to the typical square marble font of the later C12 that is found frequently in Sussex (www.crsbi.ac.uk retrieved on 22/4/2013). One somewhat similar to this is at Midhurst.
Glass:
1. (Chancel side and east windows) Clayton and Bell, 1878-80 (CDK ibid).
2. Dallaway records C14 heraldic glass in the east window (II(2) p214), which has gone.
Piscinae:
1. (North chapel east wall) Small mid-C14 ogee-headed, missing its bowl.
2. (South chancel) Mid-C14 cusped and ogee-headed.
Reredos: A reredos by Woodyer (Elliott and Pritchard p243) and made by Poole and Son (CDK ibid) has been replaced by a modern one in carved wood.
Screen: (Remains in tower arch) By Woodyer (1 p1).
Sedilia: C14 triple. The mouldings of the arches are carried down the outer sides and the labels are also moulded.
Sources
1. W D Peckham: Sutton Rectory, SAC 65 (1924) pp54-68
2. F W Steer: Guide to the Church of St John Baptist, Sutton (Sussex Churches no 40), 1968
3. T R Turner: Roman Pottery in Sutton Church, SAC 15 (1863) pp242-43
Plan
Measured plan by W D Peckham in 2 plate I






