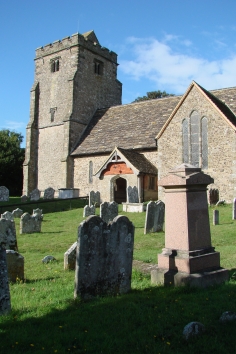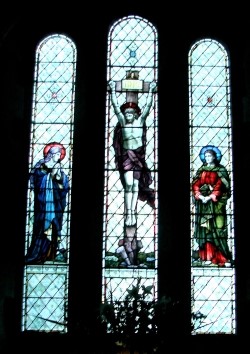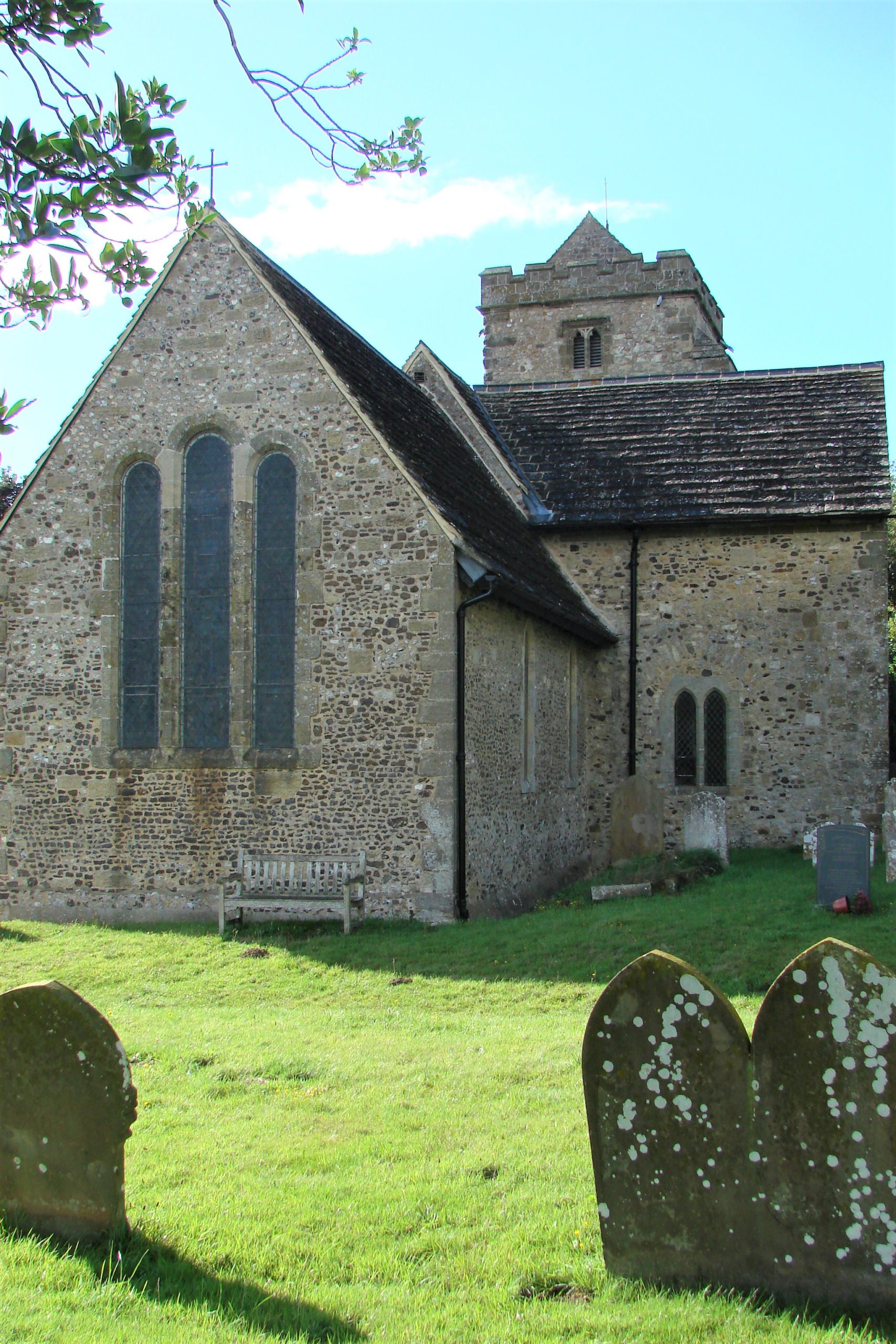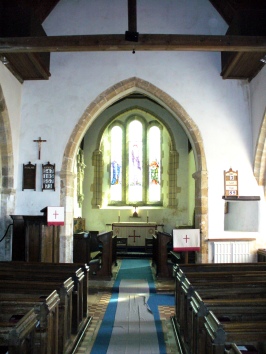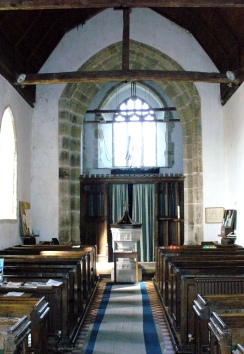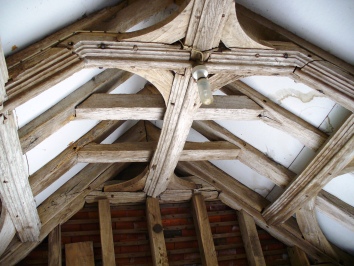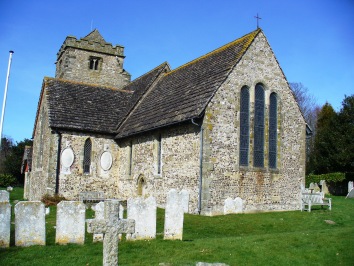Thakeham – St Mary
To a C12 nave, transepts were added in the C13, the north one of which was probably also a tower until the west one of c1500 was built. The chancel was also rebuilt in the C13.
The church is at the lower end of the village, overlooking fields that stretch to Warminghurst. Nothing survives of the one mentioned in Domesday Book (13, 49) and the dedication to St Mary is not found before 1830 (VCH 6(2) p47); in the C16 it was St Peter and St Paul (SRS 45 p223).
The low, broad proportions and a small round-headed north window show the rubble-built nave is C12 but not earlier. West of the south porch is the base of what looks like a shaft or column, which has been dated to the mid-C12 (www.crsbi.ac.uk retrieved on 22/4/2013) though this does not appear to be in situ. C13 additions started with what is now the north transept. It has north and west lancets (the former with a groove around it) and a seemingly old pair to the east, though the Sharpe Collection drawing (1805) shows a doorway to a gallery here, so they are likely to be reset in the later C19. The walls are unusually thick and from the nave there is a heavy triple chamfered arch, its head renewed, with chamfered responds and triangular stops. The east window is set in an arch dating from little after 1200, with a slight chamfer. This arrangement is most easily interpreted as the lower parts of a north transept tower, as at West Wittering. The presence of an eastern arch may suggest an apse, like Eastdean (East Sussex).
Also in the earlier C13, the nave was remodelled with almost round-headed lancets and chamfered north and south doorways (the latter now opens into a vestry). The chancel arch is related to the north transept arch and its head is also renewed; the slightly chamfered responds are old and have stops. However, the detail of the chancel is rather later C13, with an east triplet and a weathered roll-moulded south doorway. The triplet has a moulded and shafted rere-arch and the side lancets have moulded sills. There is no sign that any of the walling is older, but there was probably an earlier chancel. A south transept may have been intended from the start to balance the north tower, but the detail of the present one is all late C13. Its south triplet is nearly as large as the east one, with steeply pointed heads and a rere-arch with head-stops. The single east lancet lacks the latter, whilst the head of the arch into the nave has two hollow-chamfers. There is no abacus on the eastern side and a hollow trefoiled stop on the west one. A squint with a wooden top south of the chancel arch may date from the same time.
About 1500, a west tower was built, which is not perfectly square in plan. The removal of the presumed north tower would probably have followed this, leaving a transept the same height as the south one. Perhaps surprisingly, the windows were not changed. The new tower has angle buttresses, a three-light west window with panelled tracery and a moulded doorway beneath. The arch has no abaci, two orders on the responds and three on the head. The square-headed bell-openings and battlements are typical early C16. Less usual is the top which is neither a cap nor a spire, but a gabled roof running from east to west. It could be later or have been intended to be temporary. The timbers of the nave roof are likely to be early C16, as is the south porch, which has a moulded four-centred arch. The moulded roof-timbers are further evidence of its date.
In 1727, a gallery was inserted in the north transept (VCH ibid), destroying the head of the arch, and a north vestry, shown on the Sharpe drawing, existed by 1805. The porch was encased in brick in 1826 (ibid). The rector for 47 years, John Hurst, was mostly absent and in dispute with the church authorities, so there was little restoration until his son succeeded after his death in 1881 (there is a simple tablet to him on the north side of the chancel) and started work on the chancel (ibid), where he renewed the roof and most windows. G M Hills restored the rest in 1893 (1 p17) and the boarding in the nave roof is presumably his work (the south transept roof is still plastered) He also built the present vestry and restored the north transept and chancel arches (2 p12).
In 2018 there were plans for a re-ordering and extension (described as discreet) by J Jones-Warner Associates (BE(W) p654).
Fittings and monuments
Benches: (Nave, front) The C15 ends have four-centred arches with foliated spandrels.
Brasses: (Nave by squint) Beatrice (d1515) and Thomas (d1517) Apsley. The figures are small and indifferent. Beatrice was maid of honour to Katherine of Aragon.
Font: Late C15 octagonal with trefoiled arches on the bowl and stem. Quatrefoils and stars are seemingly placed at random, with more quatrefoils on the base.
Glass:
1. (East window) Heaton, Butler and Bayne, 1928 (DSGW 1930). A large composition of the Crucifixion with the figures set in plain glass, spreading across all three lancets.
2. (Four chancel side windows) Heaton, Butler and Bayne, c1921-36 (DSGW 1939).
Monuments:
1. (North chancel) John Apsley (d1507) Plain and low chest in the position of an Easter sepulchre with the outline of a brass.
2. (South chancel) William Apsley (d1527) (Chancel) Incised alabaster slab with an inscription on the edge and his arms at the corners, of fairly weak workmanship. There are the remnants of painted decoration and it has been assigned to a group of such stones made in Burton-on-Trent, otherwise seldom found outside that area and the East Midlands (TMBS 13/5 p393).
3. (North transept) William Apsley (d1582) It lacks an inscription and has a flat top, large side-pillars and heraldry in the centre part.
4. (South chancel) John Apsley (d1587) Chest with lozenges and coats of arms in carved surrounds. The narrower upper part is pillared, with an inscription and larger arms.
5. (North east chancel) Edward Apsley (d1651 or 1654 – the inscription has been altered). In a rustic style, derived from the Court Mannerist style of the 1630s, though it has been attributed to T Burman.
6. (South transept) James Butler Undated but late C17 or early C18 and by J Selden (Roscoe p1116). It consists of a draped inscription with a flaming urn on top.
Paintings:
1. (Nave) Wall paintings were found in 1893, but plastered over (1 p15).
2. (Stolen in 1977) Entombment (C17 Bolognese School (?)) and Assumption of the Virgin by S Ricci.
Piscinae:
1. (South chancel) Large C13 with a roll-moulded trefoiled head and a shelf.
2. (South transept) Late C13 and also large, with a shelf and a trefoiled head.
Pulpit: Contains C16 traceried panels from the former pulpit, which survived with its tester until 1893 (ibid).
Screen: (In tower arch) Reset parts of a C15 roodscreen with traceried side-openings and a crested top.
Sources
1. B D Ely: Thakeham Parish Church, 1979
2. W H Godfrey: St Peter and St Paul, Thakeham, SNQ 8 (Feb 1940) pp12-13
Plans
1. Measured plan in 1, back cover
2. Measured plan (1935) by W H Godfrey in 2 p12
My thanks to Richard Standing for four colour photographs identified with RS in the captions
