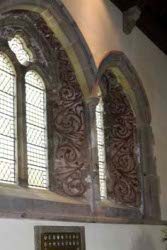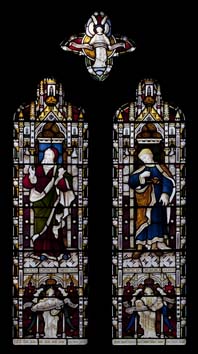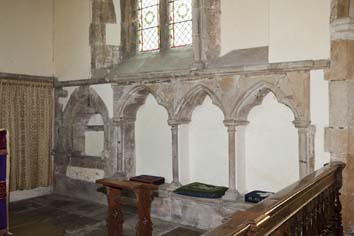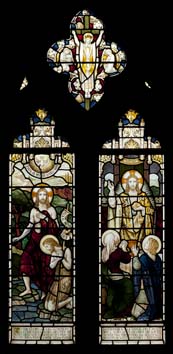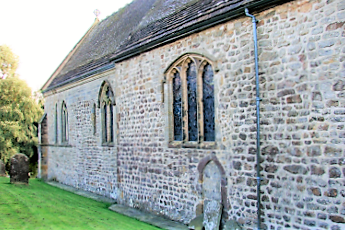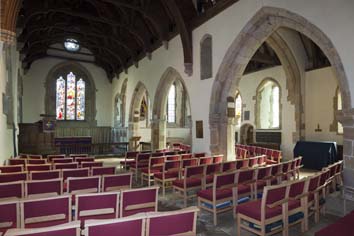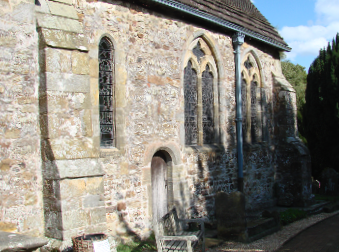West Hoathly – St Margaret
The nave is late C11 and the south arcade late C12. The chancel dates probably from the early C13 and was extended in the mid-C13, soon after which the south chapel was added. The aisle was rebuilt in the C14 and the tower dates from c1400.
West Hoathly is a large forest parish and the village lies on a ridge. Unusually, details of the maintenance of the retaining wall surrounding the churchyard have survived; each landholder in the parish was responsible for a designated length (see 3). The nave of the church dates from the C11, as a small, round-headed blocked window in its north wall shows. To this in the late C12, a south aisle was added, of which the two-bay arcade remains. It has a stumpy round pier, double-chamfered arches and a west respond with narrow abaci, though the more elaborate moulding on the east one suggests it has been altered, probably in the C15. A blocked north nave doorway, pointed and chamfered, is early C13.
Nothing of the C11 chancel is known, unless the suggestion that a small blocked north lancet was converted from a C11 window (VCH 7 p170) is accepted, which seems unlikely in view of its tall proportions. In its present form, this lancet, like the rest of the western chancel, is early C13. Horsfield (I p263) mentions a ‘semi-circular’, i e round-headed, arch which in the context sounds like a chancel arch, but the significance of this is doubtful, as there is good evidence that this had been removed well before he wrote, probably in the early C15 to make room for the roodloft (see below). Around 1250 the chancel was doubled in length, as a simple plate tracery window and a north lancet show, making it longer than the nave. The join in the walling is visible on the north side and the later work has a string-course inside at sill-level. There are also shafted rere-arches, sedilia and piscina (see below) of the same date. The east window is C19, but Sir Stephen Glynne described something similar, though mutilated, when he visited the church in 1863 (SRS 101 p298) and the opening is original.
After the chancel was lengthened, a south chapel was added around 1275. Part of a shafted rere-arch of a lancet above the sedilia shows that the two-bay arcade, with an octagonal pier and responds and shallow separation of the chamfers of the arches, was inserted in the existing wall, but this must have been little later, assuming the south lancet and east window of the chapel can be trusted. The shafted rere-arch and the mullions of the latter are old and the three renewed stepped trefoiled lights are later C13 in form. The quatrefoil heads of the larger south windows date from around 1330, like the arch into the south aisle, which lacks abaci. A round-headed and chamfered south doorway is not reset C11 as the VCH (ibid) suggests; its proportions are earlier C13, so it was probably re-used from the south side of the chancel; conceivably it is Horsfield’s semi-circular arch.
The south windows of the chapel were probably altered so soon after building to match the south aisle, when that was rebuilt with gables in the early C14. The ogee-quatrefoil head of its south east window would be consistent. The aisle is slightly wider than the chapel, with a single trefoil-headed lancet west of the plain doorway. The west tower of around 1400 has large diagonal buttresses, a square-headed west window above a doorway and a low double-chamfered arch. Most bell-openings have ogee heads and those without may be C16, though it has been suggested on the basis of the round heads (1 p207) that they were reset from the C11 west wall. We do not know if there was an earlier tower and even if so, it is unlikely that such small openings would have been saved. The tall, slender broach spire recalls that at Horsted Keynes. There is a substantially old two-light square-headed south chancel window dating from much the same time and there is another, of three lights and a flattened head, in the north nave. It may have been at this time that the presumed chancel arch was replaced by a roodloft, as was frequent (a fragment of the latter is said to be in the Priest’s House museum in the village (BE(W) p703)). The entrance to its stair above the east respond of the south arcade was found in 1870 (church website). The octagonal shaft on the chamfered respond with curling stops was probably added in connection with this.
After the Reformation, the east window was replaced by a square one, which Hussey calls ‘debased’ (p239), suggesting it was C17, and W Slater and R H Carpenter in turn replaced it at the restoration in 1870 (A 5 p137). They rebuilt the east wall, but kept the rere-arch. They also replaced the roof which covers nave and chancel in one which has cusping on the side-braces; at the same time they rebuilt the top of the north wall. They kept a few beams of uncertain date in the nave and south chapel, and created a wooden division between nave and chancel. A timber south porch was replaced in 1972 by one with gothic detail in an unattractive stone, with a vestry west of the aisle. Since then the interior has been re-ordered without pews and with a floor of stone flags. A small extension to plans by R Nugent was announced in 2015 and completed in 2018 (BE(W) ibid).
Fittings and monuments
Altar rails: C17 with turned balusters. They were purchased in Brighton and were believed to come from Barcombe church (2 p23). Those in the south chapel are modern copies.
Chest: (South aisle) Large wooden dug-out, probably C13, that is lacking its lid.
Door: The south door is dated 1626 in nails.
Font: Square late C12 bowl of marble, on a round base with renewed corner-shafts that terminate in waterleaf capitals carved in the base of the bowl.
Glass:
1. (East window) Clayton and Bell (church website). It bears the date 1858, but it was probably installed at the restoration around 1870. It depicts Christ in Glory within a mandorla.
2. (South chancel) J Powell and Sons,1870 (Cash book) painted quarries.
3. (South aisle, fifth window) C E Kempe, 1902.
4. (South aisle, fourth window) J Powell and Sons, 1907 (Order book).
5. (South aisle, third window) Kempe and Co, 1916.
6. (North nave by pulpit) Clayton and Bell, 1874 (Church website). Badly worn.
7. (South aisle first and second south windows) Clayton and Bell, undated but probably c1891 (ibid).
8. (North nave, fourth window) D Strachan, 1921 (P Cormack 2006 p124). A striking design with a preponderance of mauve and purple.
Mass dials: (By south doorway) Two.
Monuments:
1. (North nave and south aisle) Three iron tomb slabs to members of the Infield family, who were local ironfounders (Mee p402). They are dated 1619, 1624 and 1635 and, unusually, the last has a brass plate with the inscription let in.
2. (South aisle) George Brook (d1827) signed ‘Westminster Marble Comp.’ Llewellyn ( p384) dates it to after 1846 on the evidence of the lettering. This is likely as a reference to the company is not otherwise found with certainty before 1848 (see Roscoe p1372).
Painting: (Splays of the mid-C13 north windows in the chancel) Contemporary arabesques of red foliage, though those on the north side were repainted in the C19 (BE(W) ibid).
Piscinae:
1. (South chancel) Mid-C13 trefoil-headed.
2. (South chapel) Restored, with a trefoil head and slightly later C13 than the last.
Sedilia: (South chancel) Mid-C13 triple, with moulded and trefoiled heads on shafts.
Stalls: (Formerly) Together with the lectern, these were by J O Scott, 1885 (BAL MSS ScJO/2/1).
Stoup: (By south doorway) Probably C14.
Sources
1. I C Hannah: West Hoathly Church, SAC 76 (1935) pp201-11
2. : Addenda to the above, SNQ 6 (Feb 1936) p23
3. W Hooper: Sussex Church Marks, SNQ 7 (Nov 1938) p125
Plan
Measured plan by E F Harvey in 1 p201
My thanks to Nick Wiseman for the photographs except those of external details

