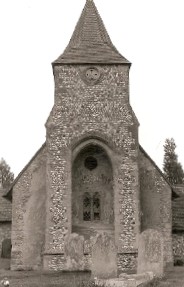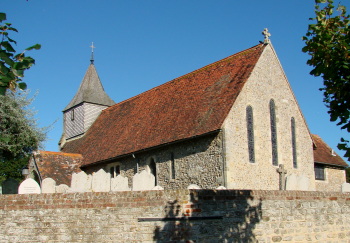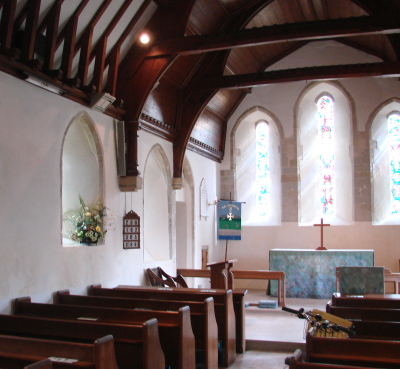West Itchenor – St Nicholas
A C13 single-cell church with later windows. The unusual belfry dates from the extensive restoration in 1869.
The church stands on a low mound and consists of a nave and chancel with no division. Most such churches were early, but nothing here is older than the slightly chamfered round-headed south doorway, which has a label with worn lion’s heads as stops. The jambs of the north doorway also remain, under a later window and it is said originally to have been similar to the south one (GM 1803 pt 2 pp813-14). The latter is early C13 and though the lancets have scoinsons, including three stepped east ones, this is likely to be the date of the whole church. A north lancet has been converted into a vestry doorway.
Windows were altered at a later date more than once, but the church was never extended. There is a broad C14 trefoil-headed south lancet and a weathered two-light square-headed west window of c1400. The circular gable-opening is renewed, but the Sharpe Collection drawing (1805) shows a similar one. It also shows a window like the west one on the south side near the east end, of which the position can be made out, which was blocked by 1867 (1 p2). East of the porch is a C16 uncusped square-headed two-light window. The window in the former north doorway is similar but C19. The engraving in GM 1803 shows a doorway in this position, though on a plan of the existing church, submitted to the ICBS before the restoration, it had become a window. There was then a small boarded belfry with a pyramid top and a brick porch that lasted until 1869 and was probably C17 or C18.
The church owes its main features to the restoration of 1869-70 by G M Hills (ICBS), particularly the west end, with two flint buttresses either side of the west window and roundel. These join to form an arch supporting the belfry, which he rebuilt much larger. Its west side of flint has only a small circular sound hole. The other three sides are shingled and there is a broach spirelet. Hills said in his report that the roof was in a very bad state (ibid) and his replacement of shiny pitch pine, with elaborate chamfered and crenellated timbers, is incongruous in so modest a church. He also replaced the porch. The restoration cost £610 (PP125) and though possibly an under-estimate, the low amount may explain the retention of features like the west window. Also, only the south side was refaced and the north side remains rendered.
In the C20 there were considerable embellishments (see below), starting with a lychgate of 1950 by McL Wallace of Chichester, who also designed a north vestry in 1959 (WSRO Par 112/12). R J Potter‘s west gallery of 1964 (ibid Par 112/4/15), which has an iron rail, is out of place in an otherwise largely high Victorian interior. It followed general repairs in 1962 by P Fleming (ibid Par 112/4/19).
Aumbry: (Chancel north) Plain square-headed C13.
Font: C13 octagonal bowl with two shallow pointed arches on each side. There is a thick central stem and four outer shafts with capitals carved into the base of the bowl. Combined with the octagonal bowl, the effect is clumsy.
Glass: The church contains an unusual amount of post-World War II glass:
1. (Three east lancets) C Webb, 1954 (DSGW 1958). This presumably replaced an east window by J Powell and Sons, designed by E Penwarden, 1908 (Hadley list).
2. (South nave, first window) J E Nuttgens, 1954 (ibid).
3. (North nave, first window) J Powell and Sons, 1957, designed by E L Armitage (ibid).
4. (North nave lancet) Heraldic, F W Skeat, 1965.
5. (West window and roundel over) A Goodman, 1992. Abstract, with glowing colours (www.stainedglassrecords.org taken on 11/3/2013).
Monuments: (In floor of south porch) Two C13 tombstones, bearing foliated crosses.
Source
1. F W Steer: Guide to the Church of St Nicholas, West Itchenor (Sussex Churches no 28), 1963
Plan
Measured plan by W D Peckham in VCH 4 p205





