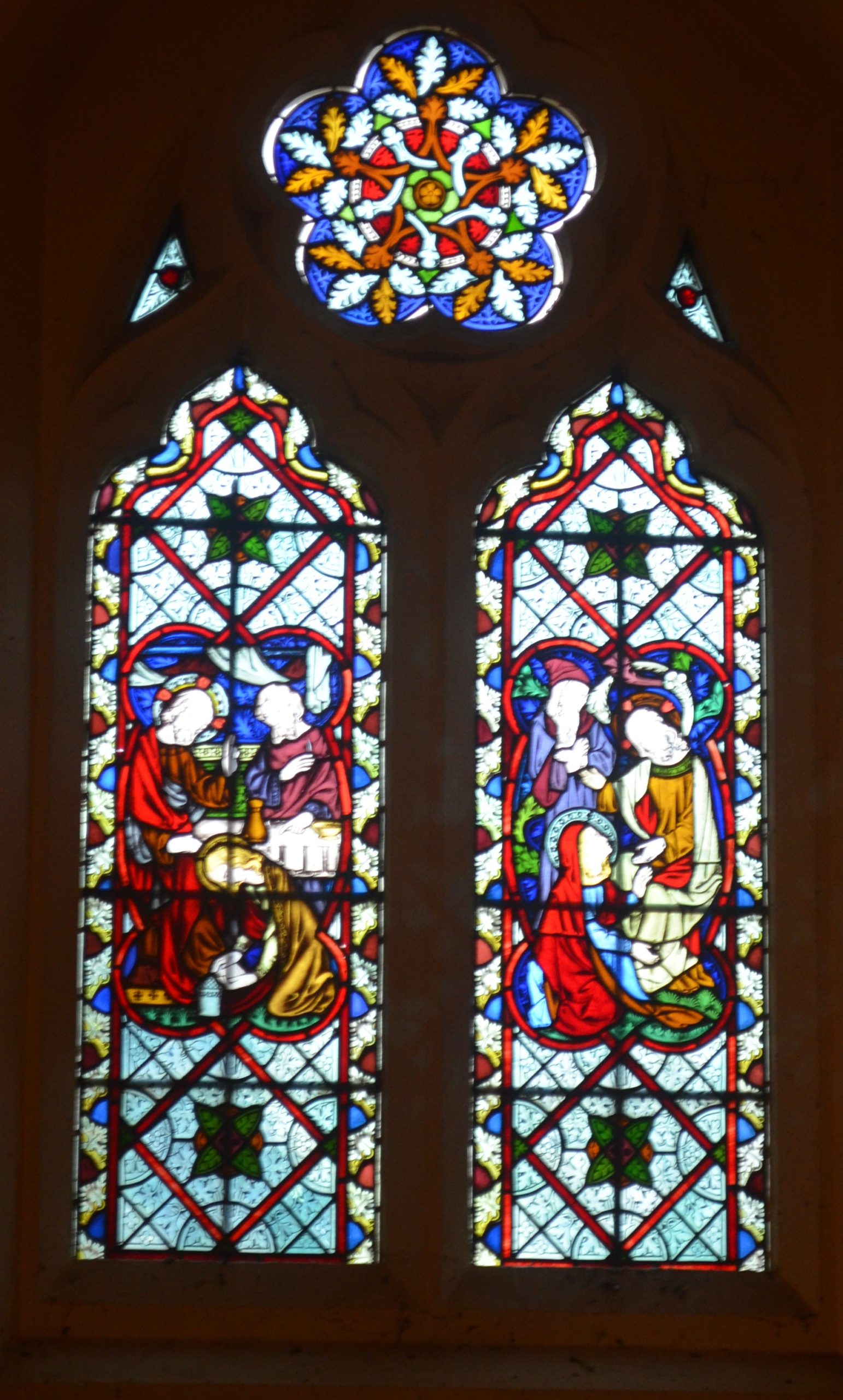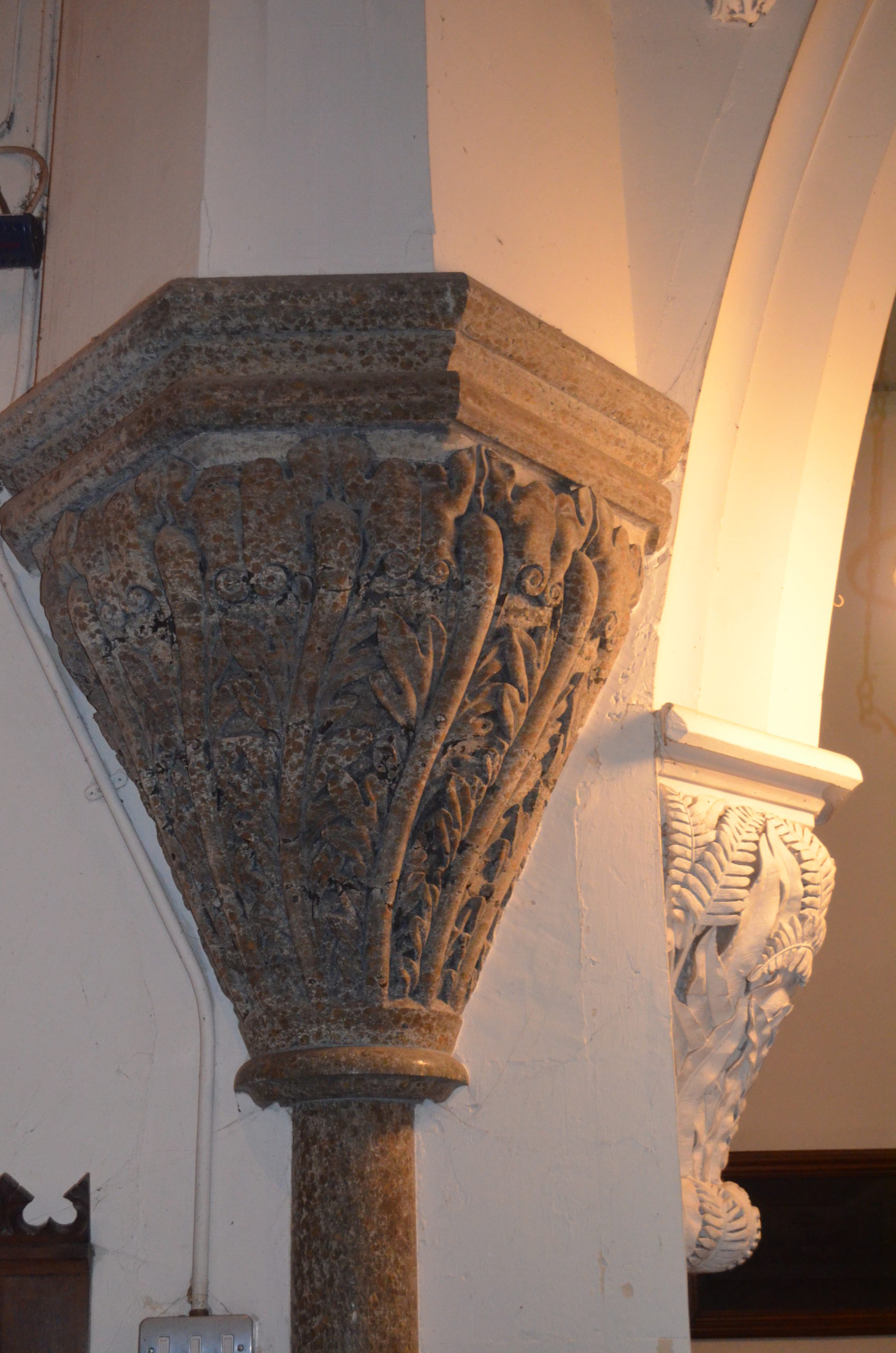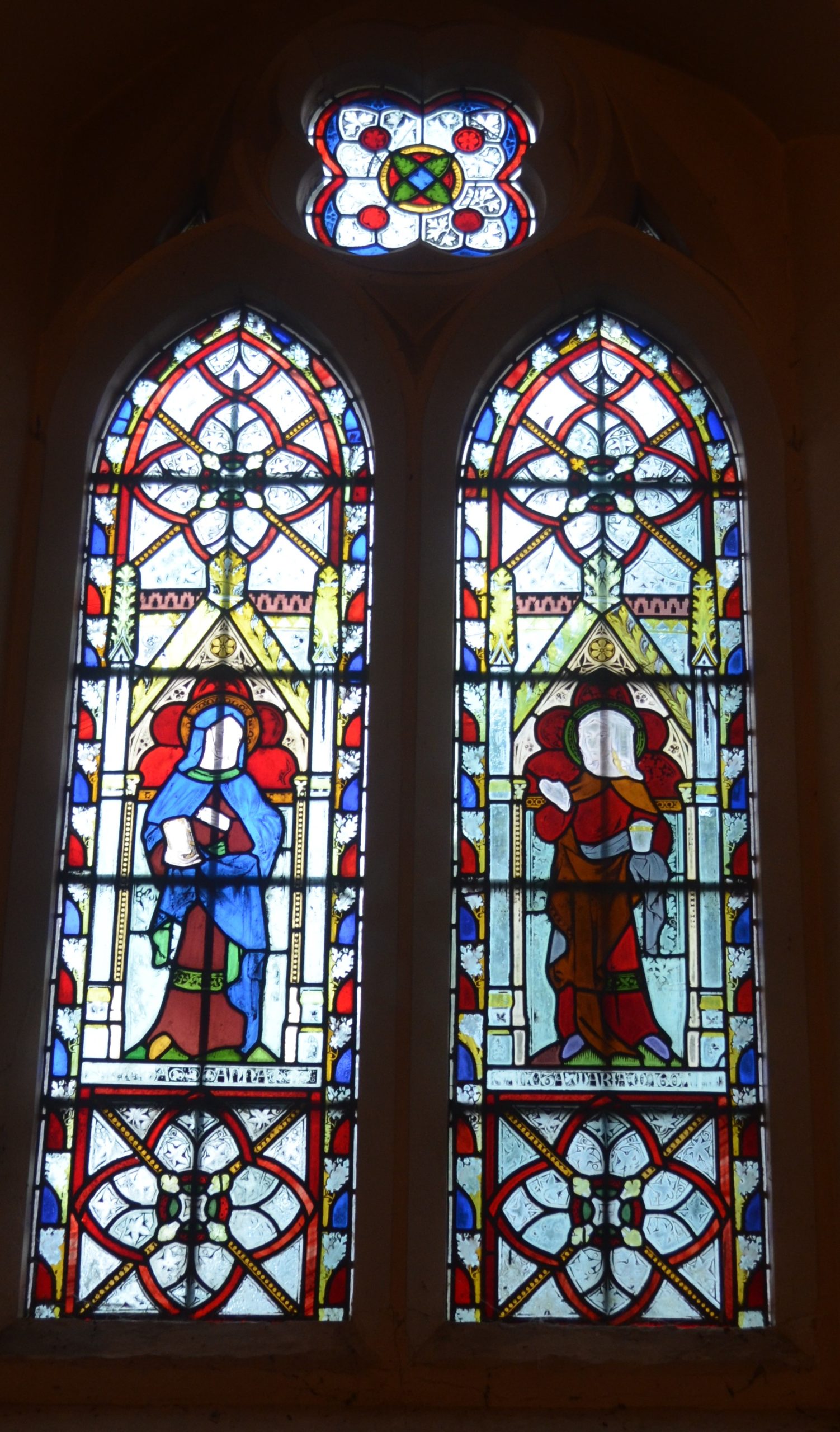West Lavington – St Mary Magdalene
Though West Lavington is today in effect an extension of Midhurst, it was formerly an outlying part of the parish of East Lavington, which contained the seat of the Wilberforce family in the C19, the best known of whom was Bishop Samuel Wilberforce (‘Soapy Sam’), who had presented his bother-in-law, Henry Manning, to the rectory. Manning’s curate Charles Laprimaudaye gave most of the money for the new church, though he had gone over to Rome before it was finished in 1850 and Manning preached his last sermon here before he followed. The area was constituted as a separate parish in the following year (VCH 4 p65). The architect, W Butterfield (BN 44 p491), sympathised with the high church party, but remained an Anglican. The site is said to have been a rabbit warren (1 p69), though the date of this and any related structures are unknown. The area was terraced for its new purpose and among the graves near the south east corner of the chancel is a simple stone within a surround to Richard Cobden (d1865), the great free trader, though he lived in his birthplace at Heyshott nearby; possibly he chose this as his place of burial as his son had been interred here in 1856. His associate John Bright and Gladstone were among those who attended the funeral (ibid).
Butterfield placed the church at the top of the churchyard, which, though it is quite low, it dominates. Built of stone, it consists of an aisled nave and chancel, with a shingled belfry in the local idiom. The length of the chancel at this date reveals the high church sympathies of all concerned. Butterfield takes the gothic of c1300 as his departure, but uses conventional forms in his own way, for example the abnormally tall and narrow intersecting tracery of the west window or the elongated quatrefoil at the apex of the tracery of the east window, which contrasts with the normally proportioned ones elsewhere.
The church is entered through a substantial south porch of timber and glass. The interior contains some of the best detail and finest fittings of Butterfield’s early career, though in 1968 the walls and roof were misguidedly repainted in pastel shades and most of the screen of marble, said to be from Sussex, was removed (VSA 1968-69 p22), together probably with the stencilled decoration of the chancel. The internal proportions are unexpectedly tall and spacious because of the arcades, a feature seldom found in a relatively modest village church of this date. A further indication inside that construction of the church was complete by 1850 is the steep roof with complex braced ties and kingposts. Both arcades have a western bay with double-chamfered heads dying into the responds and two further bays with octagonal piers and leaf capitals, whilst the chancel arch is broad and more steeply pointed. On all of these the carving of the capitals and corbels is of a particularly high quality. The identity of the carver is not known, but Paul Thompson (p456) indicates that Butterfield himself was primarily responsible for the design. That on the arcades includes head- and foliage-stops and large corbels with foliage on the east responds; that on the south side, carved with fern leaves, is especially fine. The culmination is the even larger conical corbels of the chancel arch. These rest on narrow shafts and are more stylised and in shallower relief with particularly sinuous fern leaves. They are of grey-green marble, which was intended to harmonise with the screen, now lost. The stylisation almost certainly derives from C13 examples at Teversham, Cambridgeshire, which Butterfield is known to have sketched (Thompson p456).
In 2008 the Church Council initiated a proposal to declare the church redundant, because its structural condition made major and expensive repairs unavoidable. This took effect the following year when the church was closed and the parish joined to Cocking. The churchyard became very overgrown and a scheme for conversion of the church for use as offices was agreed in December 2016. However this was unsuccessful and in 2021 the church was on sale for £400,000 with the prospect of a variety of as yet unspecified uses (SPAB Property List 2021). The intention in 2016 was to retain the building inside without subdivision, despite some unavoidable changes. Though the church authorities reserved the right to remove fittings and memorials, most of these have so far remained undisturbed.
Fittings
Except for much of the present glass, Butterfield designed the fittings and, where they are not part of the structure, they were nevertheless made and installed under his supervision.
Font: Octagonal marble, on a stone base with four free-standing shafts at the corners and a diagonally set square central support. It is very much in the heavy geometrical and even austere style characteristic of Butterfield’s fonts. Paul Thompson (pp290-92) particularly comments on the resulting interplay of angles and describes it as ‘the most astonished font of the 1840s’.
Glass:
1. (Chancel side, south aisle east and west windows) These remain from the original windows designed by A W N Pugin (Shepherd p371) and made by J Hardman and Co, 1850-52 (Harrison p26). Butterfield exercised close supervision over the details (Thompson p464) but those that remain are today badly worn.
2. (East window) J Powell and Sons, 1926, designed by W Aikman and J H Hogan (Hadley list), replacing one of 1850 by Pugin.
3. (South aisle, first window) Lavers and Westlake, 1901 (WSRO Fac 5399).
4. (South aisle, second window) Burlison and Grylls, 1922 (WSRO Fac 3144).
Piscina: Triangular head, with strange tracery, including an uncusped circle in the head.
Pulpit: Octagonal with panelled and traceried sides. It stands on a low, open arcaded base, the openings of which have sloping sides, another characteristic feature of Butterfield’s designs.
Reredos: Marble and alabaster with arcading and cusping. Although by Butterfield, it was not designed and installed until 1883 (BN 44 ibid).
Screen: Before its truncation, Ian Nairn described this in a much quoted phrase as ‘incredibly moving’ (BE p376). It was always low, with simple arcading on its west side, making the objections to it on liturgical grounds even harder to comprehend.
Sedilia: Double, with marble seats and square heads with cusping inside.
Source
1. T Debary: The Lavingtons, SAC 29 (1879) pp46-71
I am particularly grateful to the Rev Linda Robertson, Rector of Cocking with West Lavington, Bepton and Heyshott who has most kindly made available a comprehensive photographic record of the church as it was in December 2016. I have only been able to make use of a fraction of these but the record as a whole is an invaluable reminder of one of the major C19 churches in Sussex, important both for its history and architecture.










