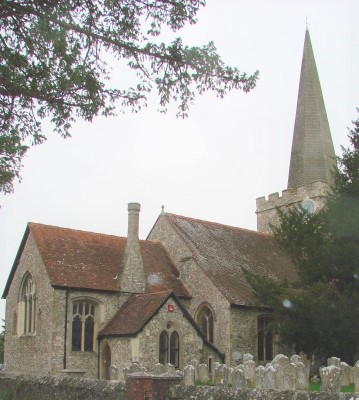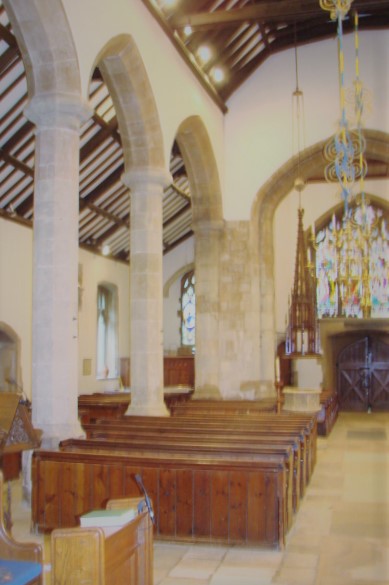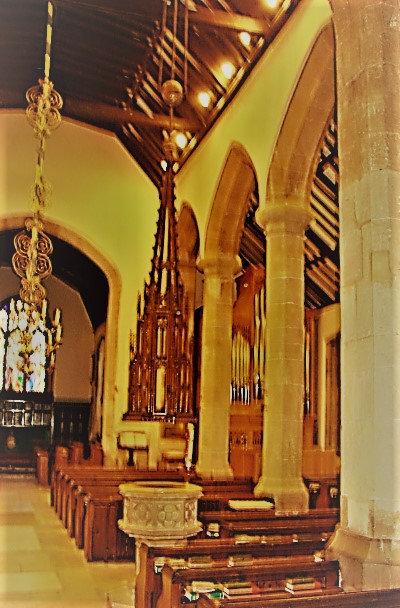Westbourne – St John the Baptist
Both west and east ends are C13, so the church had reached its full dimensions by then. The aisles and chancel were remodelled c1400 and the tower and arcades are earlier C16.
The church, approached by a fine avenue of yews, is 100 yards from the Hampshire border. Two churches are mentioned in Domesday Book (11, 30) and the second was probably at Warblington, Hampshire as the manors were linked.
Nothing of this date is left at Westbourne, though in 1865 foundations of arcades thought to be C11 or C12 were found (3 p79). Nothing now visible predates the earlier C13 and the likely presence of work of this date at both east and west ends shows the church was already large. The aisle walls are mostly C13, though the north east angle shows the north one was later heightened and the detail altered. The blocked lancets either side of the C15 east window and circular gable-opening confirm that the chancel had already reached its present dimensions. The distance between the lancets suggests there were five, as at Bosham, though they were relatively short. North of the present chancel arch on the east side is the springing of the head of the C13 one. It is less obvious that the church extended as far west as today in the C13, but the respond of an arch in the outer wall of the south aisle may remain from a transverse one built in the early C15 to support a tower, which could well have been C13.
This transverse arch, and probably one like it in the other aisle, dates from about 1400, when both aisles were extended to the west. Other work included moulded doorways and new windows. The east one has panelled tracery and those in the aisles and the sides of the chancel were replaced by segment-headed ones with panelled tracery and long hoodmoulds, of the kind associated with the rebuilding of Winchester cathedral nave. This led John Harvey to attribute the work to the royal mason, Henry Yevele (p64), but the type is too widespread for this to be plausible. The main roof trusses in the chancel are probably of this date and a sacristy to its north was added, entered by a doorway with a moulded head that dies into chamfered jambs. The oak door and double lock are original.
The arcades and tower were rebuilt in the early C16 and some dates are recorded for this work, though no obvious reason that would explain it, such as a fire, is known. A bequest in 1530/31 for the north porch (SRS 45 p318) suggests the nave was well advanced, as does an agreement to build the roodloft in 1534 (2 p124). However, a further bequest as late as 1547 for the same purpose (ibid p125) suggests subsequent delays. A year later roodlofts were forbidden, so this one may never have been finished, though smaller bequests towards ‘repairs and work’ continued until 1560 (SRS 45 p221). The battlemented tower is broad in proportion to its height, with a renewed four-centred west doorway. Above is a four-light window and the uncusped two-light square-headed bell-openings have transoms. Unusually, the stair-turret is at the south west angle, presumably because of the aisles each side. Inside, the tower stands on three heavy four-centred arches with two continuous chamfers, which may incorporate older masonry, and the chancel arch is very similar, though its responds are not straight. They contrast with the tall arcades, which have slender octagonal piers on high bases and single-chamfered heads that are also four-centred. The responds are similar except the square south east one, into which the arch merges. There is no clerestory, so the interior is dark. The roof with trussed-rafters and moulded tiebeams is contemporary.
The tower almost certainly lacked a spire until in 1770 H Keene designed one (Peat and Halstead p166), paid for by the Earl of Halifax (Dallaway I p104) to improve the view from his seat at Stansted Park. Adelaide Tracy (I p15) (1850) shows it was less tall than today with crockets and a small gallery half way up. This was recorded in 1851 by Sir Stephen Glynne (SRS 101 p304) but by 1862 H Woodyer (AH 38 (1995) p219) had altered it to its present simple octagonal form, as shown by Quartermain ((W) p274); Peat and Halsted’s date of the 1890s (p166) is thus wrong. The Sharpe collection drawing (1805) shows the main aisle windows much as today, but also a doorway and stair to a gallery. This was lit by three small dormers in the aisle roof.
From 1862 the rector was J H Sperling, Sperling, an ecclesiologist and amateur architect, had rebuilt his previous church at Wicken Bonhunt, Essex unaided, though at Westbourne he used established architects. In 1863-64 E Christian restored the chancel (3 p83), (presumably at Sperling’s cost as he was rector) and again in 1864 Sperling advertised for tenders for the restoration of nave and aisles, under a further architect, B Ferrey (B 22 (4 June 1864) inside cover). At this time some £2000 were spent (KD 1899), but it is unclear whether this included all expenditure in in view of Sperling’s presumed obligation. Most windows and doorways were replaced and there was a new sacristy, but the C16 work, including the roofs, was kept, though it would have been held in low regard. One window was reset in an organ chamber south of the chancel, though the organ has since been moved to the south aisle. The north porch was replaced and there is now a south one. A screen that Sperling presented (Peat and Halsted ibid) is no longer there. There was further restoration work in 1890 at a cost of about £500 (KD 1899), but no details survive. P M Johnston did more repairs to the tower and spire in 1932-33 (CDG Jan 1933 p37).
Fittings and monuments
Beam: (In north porch) Steer dated the arms of the Earls of Arundel to 1491-1511 (4 p247), but it is now considered to have been part of the rood loft (2 p124) and thus after 1534. It was already in the porch in the early C19 (Dallaway ibid).
Chandeliers: (Nave) Two fine ones, made of brass, dating from 1736.
Font: C19 octagonal, replacing one similar in appearance, which is said to have been buried in the churchyard (A K Walker p32).
Font cover: Also C19, tall and on a pulley.
Glass:
1. (West window of south aisle) Early C19 pictorial glass of two Apostles with colouring that is more subdued than might be expected. David Parsons suggests this could be the glass in the east window criticised by Sir Stephen Glynne in 1851, which would have been moved by Sperling in 1865 (SRS 101 p305).
2. (East window) Designed by J H Sperling, helped by H J Westlake of Lavers and Barraud, 1865 (www.stainedglassrecords.org retrieved on 29/3/2013).
3. (Chancel side-windows) J Powell and Sons, designed by H Holiday, 1863-65 (3 p84 and Hadley list).
4. (North aisle, east window) W Warrington, 1884 (CT 12 Sept 1884).
5. (South aisle, first window) Clayton and Bell, 1903 (ibid 23 Jan 1903).
6. (West window) Heaton, Butler and Bayne, 1865 (www.stainedglassrecords.org retrieved on 29/3/2013).
7. Glass by T W Camm of Smethwick dating from the period he was associated with R W Winfield of Birmingham, probably between 1882 and 1886 (Information kindly provided by John Wray).
Monuments:
1. (North chancel) Henry Barwell (d1785) by J Nollekens (Roscoe p901); a draped urn.
2. (North chancel) Richard Barwell (d1804) by J Nollekens (ibid p903). Rather more ambitious with a portrait medallion on an obelisk above the inscription and other trophies including an elephant’s head.
3. (North west angle of chancel) John Campbell (d1818) by J Holder of Petersfield (ibid p630). The detail is neo-classical and, unusually, it is curved to fit in the angle.
4. (South chancel) Rev W Tattershall (d1829) and Elizabeth Ward (d1825) by F Mace (ibid p785). A tablet with a scrolled top.
5. (South chancel) Tablet to Edward Richard and Sophia Barwell (both d1846) and five children by Poole of Westminster (ibid p1005).
Piscina: (South chancel) Fine ogee-headed cinquefoiled head of c1400 with a square hoodmould and deep-cut quatrefoils in the spandrels.
Sources
1. W H Godfrey: St John the Baptist, Westbourne, SNQ 6 (Jan 1936) pp26-27
2. A McCann: The Building of the Sixteenth Century Rood Loft in Westbourne Church, SAC 131 (1993) pp124-25
3. J H Sperling: Parochial History of Westbourne, SAC 22 (1870) pp77-115
4. F W Steer: Carved Beam at Westbourne Church, Ant J 38 (1958) pp247-49
Plan
Measured plan by W H Godfrey in VCH 4 p130



