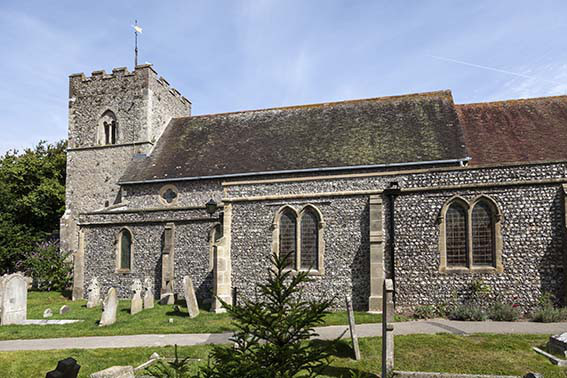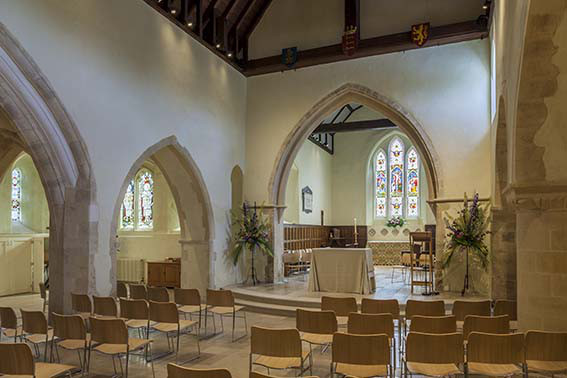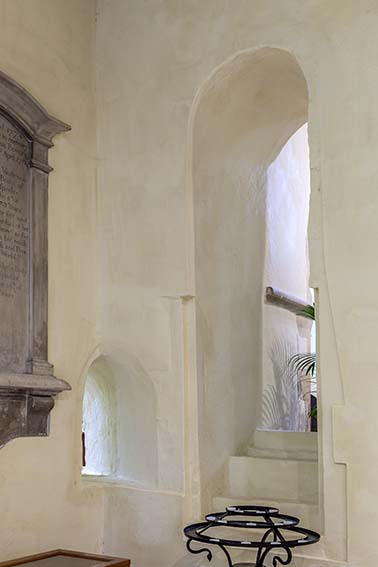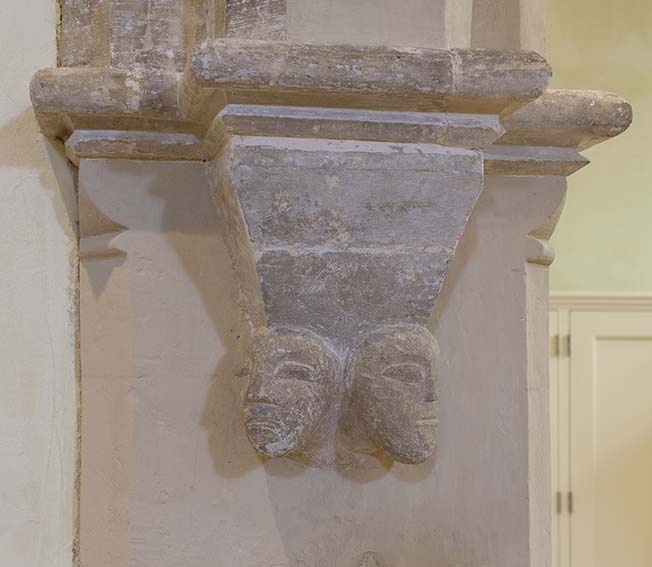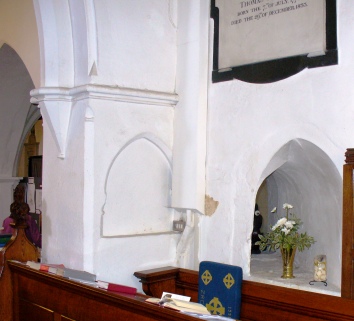Rustington – St Peter and St Paul
The tower and south arcade are late C12, with a C13 chancel and north transept-chapel. The north arcade is C14, but there was an aisle by the C13 at the latest.
Little of old Rustington other than the church remains. On the evidence, unfortunately not fully published, of excavations in 1993 (2 p195), the latter may have been C11 in origin, probably post-Conquest. However, the oldest visible parts are the late C12 tower and south arcade, which show that by then the nave had reached its present dimensions. The four-bay arcade, until very recently covered in whitewash, has slightly pointed, unchamfered arches, with alternating round and octagonal piers, though all the bases are square and both responds are semi-octagonal. The capitals vary; from the west they have crocketed leaves, volutes (one missing) and a combination of volutes and scallops; that on the east respond is fluted. The tower arch is lower with a label and responds of flattened semi-octagonal section with scallop capitals, but the head is also unchamfered. The rendered lower stage of the flint-built tower has small round-headed windows and slight clasping buttresses and the upper one has big pointed openings with nook-shafts and scallop capitals, containing two smaller round-headed openings separated by a pilaster with a foliage capital. Some of these capitals are original, though very worn.
The nave was then lower, for the east bell-opening is now only to be seen inside, where it is hidden behind the organ. The development of its north side is less certain than the south. A C13 north transept-chapel overlaps the chancel and was probably built as part of it. It has superimposed north lancets and a small east one and there are traces of a second one and a string-course inside. The relatively small, slightly chamfered arch into the nave has plain abaci. The north arcade is otherwise C14, but there was an aisle by the C13, as this is the date of the arch leading into the chapel. It has a double-chamfered head, square chamfered responds with stops and corbels for the inner order, one with two carved heads. Some walling of the aisle may also be C13, for Adelaide Tracy (1851) (II p72) shows there was then a west lancet. The clerestory on both sides consists of quatrefoils in circles, with pointed lobes on the north side. They may be seen as belonging to the same period, though this was not apparent from the outside before the restorations of the 1850s since nave and aisles were covered both sides by continuous roofs. However, their existence inside was confirmed by Sir Stephen Glynne who visited the church before 1840 (SRS 101 p242). The other lancets of the aisles are C19, for they are not on the Sharpe Collection drawing (1804).
The chancel is C13 with lancets (largely hidden to the south by a vestry) and is slightly inclined to the north, though this is not immediately apparent. On the south side is a segment-headed doorway, combined with a lowside. The present east triplet is C19 (Hussey p280) and no earlier view of the east end is known, but a triplet would be appropriate for the later C13. The chancel arch has a hollow-chamfered outer order with triangular stops and an inner chamfered one on conical corbels. Its square responds are chamfered as far as stops about 3ft above the ground, where there was a low wall, possibly topped by a screen. It is unlikely that a church of this size did not have a chancel from the beginning and some early work could be incorporated in the present one, but the sequence of construction is obscured by render. The lower rood-stair entrance in the north chapel is above the floor and was approached by a wooden stair.
The heads of the two C14 bays of the north arcade have three moulded orders and there are no abaci, as was characteristic at the time. The east window of the transept was replaced in the C15 and now has a four-centred head and two lights; only the sill is still old, but it is unchanged from Horsfield’s engraving (II p135). The timber west porch with heavy bargeboards is C15 and so probably was the north one seen on the Sharpe drawing. A few old timbers in the present one probably come from this. In the C16 or C17 both aisles were rebuilt and the Burrell Collection drawing (1791) shows the south one had a jumble of mullioned windows. The brick and flint battlements of the tower are dated 1661.
The south aisle was neatly rebuilt in the C19 with lancets. Harrison provides the date of 1857 (p173), but Hussey (ibid), writing before 1852, records it as newly rebuilt (perhaps c1850) and the east lancets may well have been inserted at the same time. Probably altered or renewed at this time is the south clerestory and quite possibly the north one as well. The previous continuous roofs had the effect of making the interior very dark. W Slater‘s restoration of the main body of the church in 1861 (KD 1874) included the replacement of the other roofs and probably most of the stonework repairs already noted, including most of the north and south aisle walls. Some old roof timbers were used to build the present lychgate. Further repairs in 1908 (SAC 52 (1909) p xvii) led to protests by the Sussex Archaeological Society over the unspecified destruction of ancient fabric without a faculty. H M Pett added a vestry in 1933 (CDG June 1933 p229), but the present south one was planned in 1953-55, but not carried out until 1958. It is minimal gothic in style and is by S Roth (i e G Claridge) (WSRO Par 164/4/43). The tower battlements were repaired in 1980 (vidi).
In 2015-16 the church was extensively refitted and refurbished by Carden and Godfrey (BE(W) p577). The whitewash that covered the interior was removed to reveal the original stonework of the arcades etc. In addition the C19 pews were removed and the interior refitted. The south vestry was extended in a matching style to overlap the south aisle to provide a toilet. The south east window of the aisle had to be removed for this and the glass was retained inside.
Fittings and monuments
Alms box: Dated 1636.
Altar stone: Found in 1993 in pieces under the floor (2 p200), with engraved crosses. It was probably buried at the Reformation.
Aumbry: (North wall of chancel behind panelling) plain and possibly C16.
Door: (Glass door from tower into church) Designed by M Howse 2016 (Church guide),
Font: Plain and octagonal. Though heavily retooled, it is probably originally C15. This seems stylistically more plausible than the VCH’s suggestion (5(2) p297) that it is likely to be C13.
Glass:
1. (North chancel lancet) Two C17 Flemish roundels.
2. (South aisle east, north transept second east and south aisle first to third windows), Ward and Hughes, 1894-1919 (signed). Some windows are signed and presumably designed by T F Curtis, the then owner of the company, who had a house in the village.
3. (South aisle west window) Ward and Hughes, 1924 (WSRO Fac 3577).
4. (North transept, top north window) E L Armitage, 1927 (WSRO Fac 3410).
5. (North aisle first to third and west windows) 1924-27, C C Townsend and J Howson (DSGW 1939). Two distinct styles are in evidence, suggesting in particular that the west window (Deborah) is by whichever of the two artists did not do the north windows.
Monuments: Two fragments of C16 monuments (or possibly the same one), found under the chancel floor in 1844 (Mosse p123) and now in the north transept. Some parts at least come from the tomb of Thomas Cook and his wife (d1526) (BE(W) ibid).
1. Part of a tombchest with well preserved, crisply carved cusped quatrefoils.
2. This could alternatively be to a member of the Covert family, c1540. A severely damaged remnant of what must have been a monument of the type found around Selsey. It shows Christ on the Cross with kneeling figures and emblems of the Passion; it is of fine workmanship. The whole composition is set in a classical arch, the best indicator of the date.
Piscina: (Chancel south side) Tiny and four-centred with a renewed bowl. Probably C16.
Recesses: (East side of chancel arch) Probably C13 and possibly connected with squints. One is moulded.
Squint: (North transept to chancel) Probably C13 or C14.
Stalls and lectern: These were brought here in 1981 from the demolished church of St Saviour, Ditchling Road, Brighton (church website) but the stalls were removed at the re-ordering in 2016.
Sources
1. W D Peckham: SS Peter and Paul, Rustington, SNQ 12 (Aug 1948) pp52-53
2. R Russell: A Mensa Stone found at Rustington Parish Church, SAC 132 (1994) pp195-200
Plan
Measured plan (1947) by W D Peckham in 1 p52
Acknowledgement
My thanks to Richard Standing for the photographs with RS in the captions and to Nick Wiseman for bringing me up to date on the 2016 alterations and providing some new photographs and fuller details of the glass given to Ward and Hughes.
