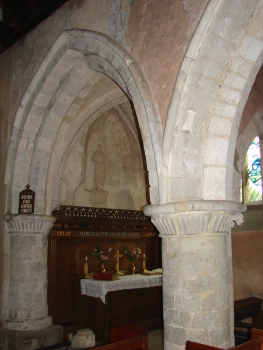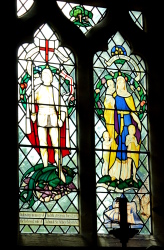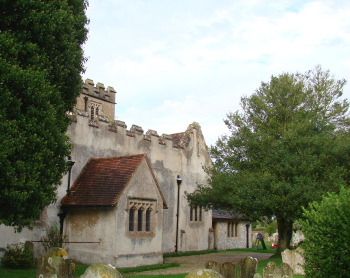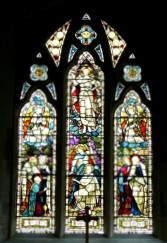Aldingbourne – St Mary
To a C11 nave a vanished early C12 north aisle was added. A late C12 south aisle with a vaulted east bay remains and the chancel and the tower are mid-C13.
The bishop held the manor and the church was almost certainly a minster. The west wall and part of the north wall of the nave are only 2ft 6in thick (Taylor and Taylor p714), suggesting they are C11, and this is supported by the small blocked south window inside. In the early C12 a north aisle was added, as the outline of three blocked round-headed arches visible inside shows; from their position the aisle did not reach the east end of the nave.
The south aisle was added in the late C12, with west lancets (renewed) that remain; a C19 organ chamber hides an east one. Though round-headed, the south doorway has shafts and mouldings that look ahead to the early C13, with dogtooth on the outermost order. Despite its weathered appearance, it has been restored, for Quartermain ((W) p18) (1860) shows rough repairs to the east jamb that have gone. The five-bay arcade similarly combines the old-fashioned and the new. The arches are pointed with chamfered inner orders and roll-moulded labels, but the scallop capitals and squat, round piers fit a date of 1170-80, as at nearby Boxgrove, though the water-holding bases might seem later. The square plinths are C19 (Peat and Halsted p21). The smaller easternmost arch is round-headed and one capital has stiff leaf; the other has crockets. On the basis of the round head it has been suggested that it was the earliest (BE p78), but more probably it was a further instance of conservatism. Behind it, a vault was awkwardly inserted into the east bay of the aisle, shortly after 1200. The ribs have two roll-mouldings separated by dogtooth and the detail, in clunch, is of a high order. It may be by masons from Chichester cathedral and was probably intended for a chantry, though these were rare at this date.
The chancel is mid-C13 with long north lancets and the Burrell Collection drawing (1791) shows an east triplet, where there is now a C19 traceried east window. Curiously, there is something like the latter on the Sharpe Collection drawing (1804), so either the Burrell drawing is wrong or there were changes between the two. Also in the mid-C13, the nave was remodelled with a pointed west doorway, now renewed, and a simple tiebeam roof and the chancel arch may have been removed then. Lancets in the lower stage of the tower at the east end of the then north aisle show that this was started then, though as the top was formerly timbered, it may have been unfinished. Blocked arches in its west wall and in the north nave, east of the C12 ones, show that the tower was linked to both nave and aisle.
Like other churches on the coastal plain, it contracted in the late Middle Ages, though the date when the north aisle was removed is unknown. The renewed traceried, square-headed windows in the blocked arches, if trustworthy, are not earlier than the mid-C14, but Saunders (before c1870) shows two post-Reformation windows, so the question is open. The arcade was removed thoroughly, including the piers, as was found when the westernmost arch was opened to give access to a vestry (2 p157).
C17 and C18 alterations and repairs survive in the south aisle, including the rendering, alterations to the porch, the stepped east gable and the battlemented parapet. Adelaide Tracy (1851) (I p91) shows a plain pointed south window in the presumed chantry, where there is now a C19 one. There were several restorations, the first before 1851, as she shows the top of the tower as it now is, with C15-style square-headed openings and battlements. The possibly provisional wooden top was still there in the Sharpe drawing and Sir Stephen Glynne in 1847 calls the top ‘modern’ (SRS 101 p7) which could equally refer to the wooden top if Glynne believed that not old or the present one. There is of course no date for this. Though there were repairs to the tower in 1824 (WSRO Ep 1/41/1), the present one looks later and an anonymous restoration in 1850 seems a more likely date (Peat and Halsted p 20). At the first of two further restorations in 1867 E Christian (BE p77) refaced the chancel in hard flint, replaced its roof and renewed most exterior stonework in the nave and aisle. C E Clayton in 1889 (WSRO Par 1/4/1) restored the interior of the nave and south aisle and the ICBS application also names his partner E Black. Clayton wrote about the church (see 1) and returned to add the vestry in 1904-05 (WSRO Par 1/4/5). He kept the roof tiebeams and the slightly reddish plaster, which proved to conceal paintings (see below). In 1895 and 1901 windows were inserted in the north wall of the chancel and the south chapel (WSRO Par 1/4/3 and /4) and though it is not documented, Clayton was probably responsible.
Fittings
Chair: (Chancel) Crudely carved early C19, said to be a Roman Catholic bishop’s chair.
Fonts:
1. Late C12 marble, with the usual square arcaded marble bowl on a central pier and four corner corner-shafts;
2. (Nave) A rough bowl of uncertain date is probably also part of a font.
Glass:
1. (East window) J Powell and Sons, designed by J W Brown, 1890 (Order book).
2. (South east aisle) C Webb, 1958 (signed). It commemorates an admiral and includes a penguin.
3. (South aisle south window) C Webb, St George, 1964 (www.stainedglassrecords.org retrieved on 28/1/2013).
4. (Two north chancel lancets) J Powell and Sons, 1885 (designed by G Parlby) and 1890 (Order book).
Monument: (nave floor near east end) Worn tomb-slab with fragments of an incised cross. It is dated to before 1306 and because of the lettering is assigned to the Ashford group, one of the earliest groups of the London workshops (Badham and Norris p139).
Paintings: (In the nave)
1. Faded decorative painting, which could be C12. Some others have been interpreted as Stations of the Cross.
2. (Over arcade) traces of post-Reformation black letter inscription.
Piscina: (South chancel) Plain C13 pointed.
Royal Arms: Two that are painted on boards. William III (south aisle) and (nave north wall) George III before 1800.
Sedilia: (South chancel) C13, with two shafted arches. The shafts and head-stops are separated by a large corbel, moulded on the front only.
Sources
1. C E Clayton: Aldingbourne Church, SAC 37 (1890) pp191-93
2. P M Johnston: An Ancient Painting at Aldingbourne Church, SAC 49 (1906) pp157-58
3. W D Peckham: St Mary, Aldingbourne, SNQ 10 (Feb 1944) pp2-3
Plan
Measured plan by W D Peckham (1937) in VCH 4 p137
My thanks to Richard Standing (RS) for the photographs of stained glass






