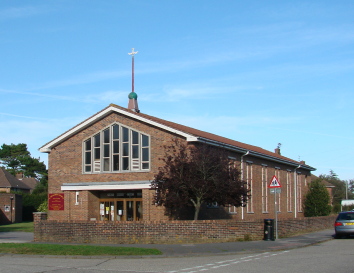Goring – St Richard
A dual church and hall were built in 1954, to the design of J L Denman (Elleray (2004) p57) to serve a newly developed area of housing. It is a plain brick building with pairs of long, narrow windows and a pointed west doorway which is set rather low down in the gabled west wall. The paired side windows are square-headed and domestic in nature.
Since a larger church was built at an angle alongside in 1966 the first church has been used as a hall only. The architect of the new church was R B Craze (Elleray ibid) and it is built of brick with a low pitched roof. It repeats the paired side windows of the first church, though these are much taller and proportionately narrower. The sanctuary is effectively part of the main space inside, though differentiated by circular side-windows outside. The actual east end lacks a window and in its place is a stone carving in low relief. In the western wall is a broad window with a triangular head, set over the main entrance. Above this a spike surmounted by an apparently upside-down dove takes the place of a tower.
A conventional district was established in 1979 and this developed into a separate parish in 1983 (VCH 5(2) p123).

