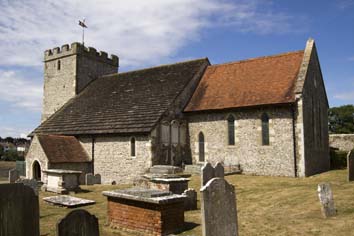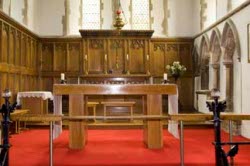Brighton and Hove – St Nicolas, Portslade
The nave is probably mid-C12 and the south aisle late C12. The chancel and tower are C13 – the latter was heightened in the C15. The north aisle and chapel are C19.
Portslade consists today of the coastal area between West Hove and Shoreham, but the mediaeval village was sited well inland and thus above sea level. A few cottages and a green remain near St Nicolas and a ruined manor, which two round-headed windows show to be C12. In the C19 the mouth of the Adur shifted to the east and Shoreham harbour expanded into the area, with factories and, formerly, Brighton power station. As the area developed three other churches were built First, in 1863 was at Portslade by Sea and then in 1880 St Peter, Fishersgate in the western part of the area, which is actually in West Sussex. Finally there is the Good Shepherd, Mile Oak, which originated in 1936 as a ‘tin tabernacle’ in an area on the higher parts of the Downs increasingly built up to accommodate those working in Brighton and Hove. A permanent church was opened in 1967 and it became a separate parish in 1994.
Turning to St Nicolas, the original side-walls of the nave have gone, but a round-headed half-arch with chevrons to the north of the chancel arch, no later than 1150, probably provides a date for the oldest part. There is no jamb, which has probably been lost during later rebuilding, but the head could either belong to a triple arch, as at Patcham, or have belonged to an altar recess. The south wall of the nave went in the late C12, when a south aisle was added. Externally, this has changed little since the Sharpe Collection drawing of 1802, which depicts a roof of Horsham slabs that as today covers the nave as well. The three-bay arcade has round piers with spurred bases, straight moulded abaci and narrow square scallop-capitals, which are later in form than the unchamfered though slightly pointed heads. The walls of the aisle are contemporary, as the round-headed south doorway shows. Lancets at both ends and the south east corner have been seen as C13 inserts (VCH 7 p285), but may be original. So may the south porch with a chamfered arch.
The unbuttressed early C13 west tower followed soon after the aisle. It has a double-chamfered doorway, two small lancets above and a plain pointed tower arch on chamfered responds with stops. Nibbs shows plain lancets in the former north wall of the nave, which could be roughly contemporary. The chancel is rather later C13, with lancets on both sides and a lowside to the south – the sills of the rere-arches are linked by a string-course. Two close-set, tall east lancets with a sexfoil over recall the reconstructed ones at Aldrington and the chancel arch has two chamfered orders, the inner continuous and the outer on moulded corbels. The chancel inclines to the south – such irregularities sometimes result from successive lengthenings, but no join is apparent so it may be one build.
West of the south porch is a single C14 trefoil-headed lancet and Sir Stephen Glynne in 1825 (SRS 101 p225) noted a C14 north window and some C15 ones, which may be contemporary with the top stage of the tower, previously no higher than the nave roof. The new stage has closely set and knapped flintwork, with single trefoiled bell-openings, battlements and a low cap. The latest work was probably the early C16 nave roof, with tiebeams and crownposts with four-way braces.
The Sharpe drawing shows a doorway and stair at the south west corner of the nave for a vanished gallery. Dates in the later C19 are confused, with missing or doubtful names of architects. Unsigned plans for restoration in 1858 included a new north aisle (WSRO Ep II/27/210), whilst KD 1899 provides the date of 1860 for the main restoration. The two dates are near enough probably to refer to the same event, though in the light of what happened afterwards, it is almost certain that nothing was actually done. In particular, it is unlikely that the north aisle was added before 1872 (see below), despite the suggestion of a further restoration in 1868, when M Parrington signed a faculty application (WSRO Ep II/27/211), though he was a clergyman not an architect. This followed closely and may well be linked with an abortive proposal in 1867 for a restoration; a contemporary reference in the local press (see 1 p213) states that the plans on this occasion were drawn up by Sir George G Scott. However, such an attribution is not supported in either contemporary or later lists of his work, of which there are several. Many attributions to this most eminent Scott can be shown to be false, especially in Sussex where confusion with his lesser known namesake, E E Scott of Brighton, is not uncommon. That is the more likely explanation in this case, for Scott of Brighton had already worked in the parish, when in 1863 he designed the new mission church of St Andrew, Portslade by Sea in the parish and in 1869 he exhibited a design for the Brackenbury chapel at the Royal Academy (Graves p67); this would be a logical follow-on from the earlier unsuccessful plans of 1867. The chapel is placed at the west end of the north aisle, but assuming that either of the dates for completion, 1869 (Dale p228) or 1870 (KD 1899) is correct, it must initially have been free-standing. The otherwise unexplained faculty application of 1868 could alternatively have been connected with this. The chapel is in a darker flint than the rest of the church, with canopied niches on the buttresses and a big traceried window. Inside, it has wall-arcading and a stone tunnel vault with transverse ribs. It is thus of greater elaboration than usual, making the reported cost of £2000 (KD 1899) plausible, though high for such a relatively small structure.
It is likely that the chapel was the only visible result after these various initiatives. There is greater certainty about what happened next, for in 1872 E Christian (BN 22 p368) restored the chancel for the Ecclesiastical Commissioners. He provided a new roof and repaired the stonework. The rainwater hoppers of the north aisle are dated 1872 (though Pevsner (BE p459) gives the date of 1874) and this probably suggests that the parish also employed Christian to fulfill their long-delayed plans for a new north aisle and other work to the nave etc. The aisle is wide with lancets and the arcade copies that to the south.
Subsequently, H M Pett (CDG 1934 p540) added a west gallery (no longer evident) in 1934 and the vestry dates from 1959 (Dale ibid). Since there were repairs by S Roth and P I D Tetley in progress at the time, they may be presumed to have been the architects, though such work is not mentioned in the related application to the ICBS.
Fittings and monument
Font: Octagonal, with a plain modern bowl on a C15 arcaded stem.
Glass:
1. (North aisle) Two-light window by J Hall and Sons, 1933 (DSGW 1952).
2. (South aisle, east window) J Powell and Sons, 1930, designed by A F Erridge (Hadley list).
3. (West window) Cox and Barnard, 1946 (WSRO Fac 46/40).
Monument: (South aisle) Brass plate to members of the Scrase family who died between 1499 and 1579. It was brought here from West Blatchington church when that was in ruins.
Paintings: In 1847 paintings found above the south arcade (see 2) were dated to the C14 as they were painted over earlier decorative work, but not preserved. They were interpreted as a Last Judgement, though the position would be unusual.
Piscina: (South chancel) Restored later C13 with a trefoiled head and shafts, one with a stiff-leaf capital.
Reredos: 1921 by F T Cawthorn, including the adjacent panelling (Dale p229).
Sedilia: Restored later C13 with trefoiled heads and three stepped seats.
Sources
1. S Berry: The Impact of the Georgians, Victorians and Edwardians on Early Parish Churches –
City of Brighton and Hove c1680-1914, SAC 149 (2011) pp199-219
2. H Hoper: On some Ancient Mural Paintings in Portslade Church, SAC 1 (1848) pp161-63
Plan
Measured plan by W H Godfrey in VCH 7 p285
Acknowledgments
1. My thanks to Josie Campbell for making the photograph of the exterior available
2. My thanks to Nick Wiseman for making the photographs of the interior available






